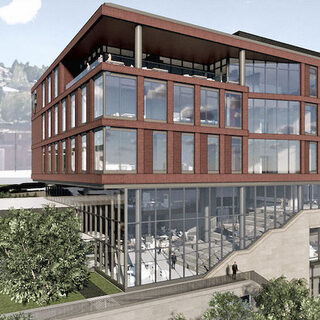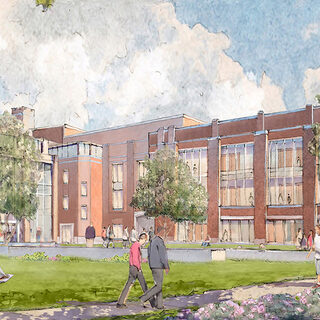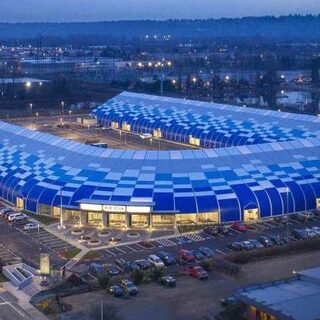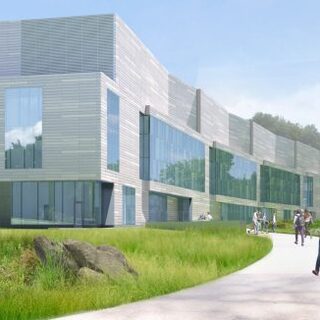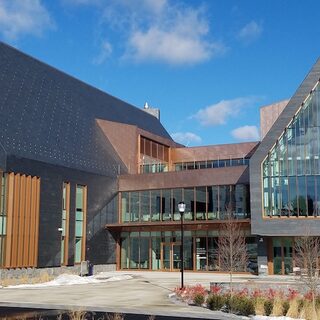Tradeline, Inc. filters and categorizes new-construction and industry news from regional and professional journals across the country. Here you will find new projects, products, and regulatory updates.
Industry News
West Virginia University Constructs College of Business and Economics
West Virginia University is constructing a $100 million facility for the John Chambers College of Business and Economics in Morgantown. Designed to reflect the modern workplace environment, Reynolds Hall will feature technology-enabled classrooms and labs for team-based experiential learning. The collaborative facility will include a shared atrium, venues for large gatherings and events, faculty and staff offices, a fitness center, and entrepreneurial zones for business incubation and acceleration.
The Ohio State University Plans Interdisciplinary Health Sciences Center
The Ohio State University is planning to build the $155.9 million Interdisciplinary Health Sciences Center in Columbus. Designed by Robert A.M. Stern Architects and Acock Associates Architects, the project includes the renovation of 150,000 sf in Hamilton Hall and construction of an adjacent 100,000-sf facility to create a collaborative hub for interprofessional education.
Blue Origin Opens Kent Headquarters and Research Facility
Aerospace manufacturer Blue Origin opened its new headquarters and research facility in January of 2020 in Kent, Wash. Designed to accommodate approximately 1,500 employees, the 232,885-sf O'Neill Building provides open offices, R&D labs, conference rooms, a staff lounge and kitchen, and an expansive gathering space adjoining the lobby to encourage collaboration and interaction. Supporting the company's recent growth, the structure is sited on over 30 acres adjacent to Blue Origin's former headquarters, which has been renamed the Verne Building.
University of Connecticut Plans Science 1 Building
The University of Connecticut is planning to construct the $240 million Science 1 building in Storrs. Housing the Institute of Materials Science and Engineering, the 198,000-sf facility will offer a 240-seat active learning room, specialized research labs, teaching labs, core labs, computational labs, a cleanroom, and faculty and administrative offices.
Southern New Hampshire University Opens College of Engineering, Technology & Aeronautics
Southern New Hampshire University opened the 67,000-sf College of Engineering, Technology, and Aeronautics in January of 2020 in Manchester, N.H. Accommodating STEM programs in science, technology, engineering, and mathematics, the three-story building provides flexible teaching labs, collaboration spaces, a drone flight area, a wind tunnel, a 3D printing lab, a wood shop, and suites for robotics, virtual reality, and materials science.
