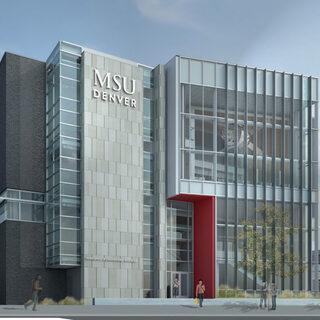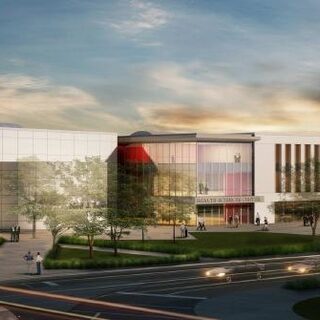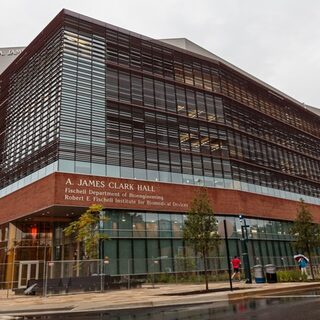Tradeline, Inc. filters and categorizes new-construction and industry news from regional and professional journals across the country. Here you will find new projects, products, and regulatory updates.
Industry News
The Abbey Group Plans Boston Bioscience Campus
The Abbey Group is planning to construct Exchange South End, a 1.6 million-sf bioscience research campus located on the site of the Boston Flower Exchange. Designed by Stantec, the mixed-use development will provide approximately 841,000 sf of research space and 640,000 of office space. Arranged around a 30,000-sf public park, the four-building project will include:
Michigan State University Opens Grand Rapids Research Center
Michigan State University opened the $88.1 million Grand Rapids Research Center in September of 2017. The six-story, 162,800-sf project provides the College of Human Medicine with open laboratories to support up to 44 biomedical research teams. Designed and engineered by SmithGroupJJR with Ellenzweig as laboratory design consultant, the vibration-mitigated facility features core labs for flow cytometry, bioinformatics, and microscopy.
Sinclair Community College Opens Sifferlen Health Sciences Center
Sinclair Community College opened the $31.5 million Sifferlen Health Sciences Center in August of 2017 in Dayton, Ohio. Designed by LWC to support collaborative medical education, the 141,350-sf project included the renovation of an existing 80,170-sf building and construction of a 61,180-sf addition. Featuring advanced simulation training suites, the facility provides a centralized location for the college’s health science classrooms and will accommodate 53 degree and certificate programs.
University of Maryland Completes Clark Hall
The University of Maryland completed construction of the $169 million A. James Clark Hall in September of 2017 in College Park. Designed by Ballinger, the collaborative 184,000-sf facility houses the Department of Bioengineering and the Institute for Biomedical Devices. The multidisciplinary building offers flex classrooms, a vivarium, an atrium, flexible wet and dry labs, a high-bay innovation lab, and space for programs in biology, information technology, and mechanical engineering.
Rexnord Industries Plans Aerospace Headquarters and Manufacturing Center
Rexnord Industries is planning to construct a 248,000-sf building in Downers Grove, Ill. The project will accommodate manufacturing operations as well as providing a headquarters facility for Rexnord’s aerospace division. Completion is expected by 2019. Based in Milwaukee, Rexnord is comprised of two strategic platforms, Process & Motion Control and Water Management. The Process & Motion Control platform designs, manufactures, and services sophisticated mechanical components used in complex systems.



