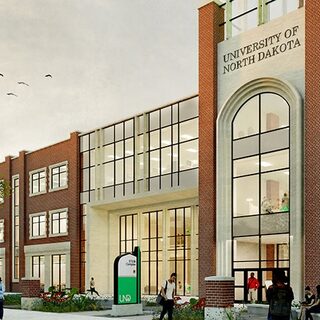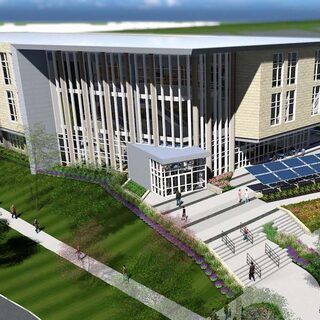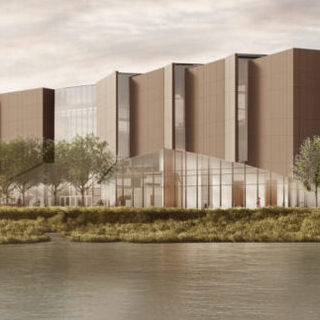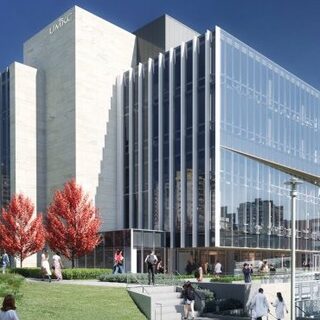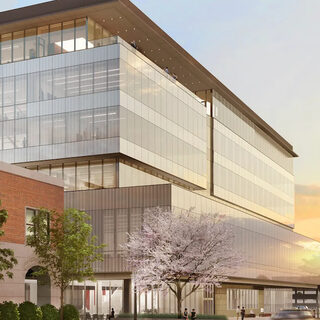
Clark & Enersen’s Science and Technology team specializes in the planning, programming, and design of instructional and research facilities, animal research facilities, analytical and diagnostic facilities, and pharmaceutical production facilities. As a full-service firm, they provide projects for higher education institutions, government agencies, private industries, and public-private partnerships (P3). This includes designing spaces for teaching and discovery, health science and biomedical research, veterinary and agricultural science, and engineering education and research. The firm takes a holistic approach to facility design that ensures the complete integration of laboratory planning, architecture, interior design, and mechanical, electrical, and structural engineering systems and equipment. They were recently ranked #15 on the 2020 Giants 400 rankings of the nation’s largest science and technology facilities firms.

