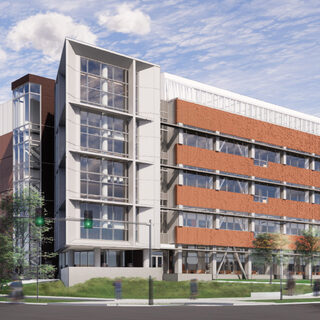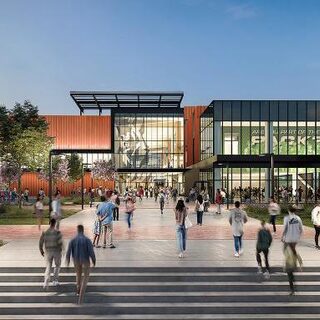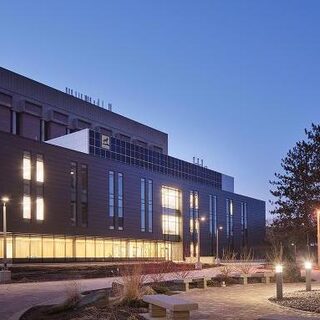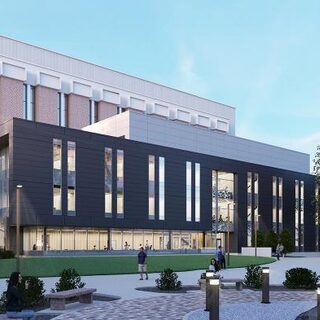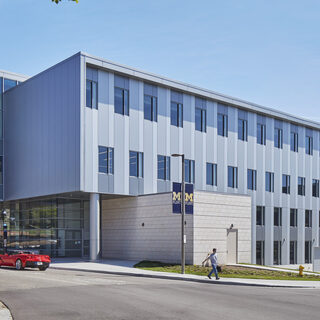
<p>Advancing your world…by design</p>
<p>Innovative design solutions to complex facility issues require broad-based technical expertise and a collaborative design approach. Harley Ellis Devereaux’s full-service capabilities provides clients with single-source responsibility. In addition to our core architecture and engineering services, we offer specialty consulting services, including sustainability and net zero energy design; facility commissioning; and forensic facility planning and design.</p>
<p>Our team understands the value of interdisciplinary discovery, knowledge sharing and customer-focused decision making. Our solutions are comprehensive, and address your business, facility and economic objectives.</p>
<p>Please visit <a href="http://www.hedev.com" rel="nofollow">www.hed.design</a> for recent experience and additional information.</p>
