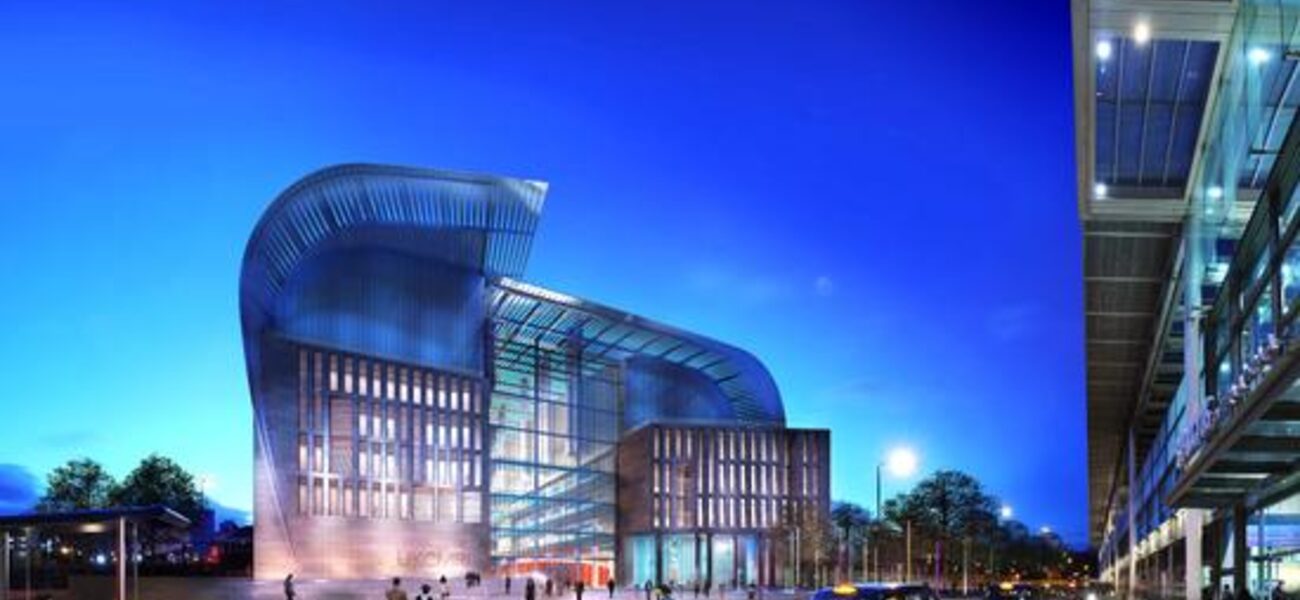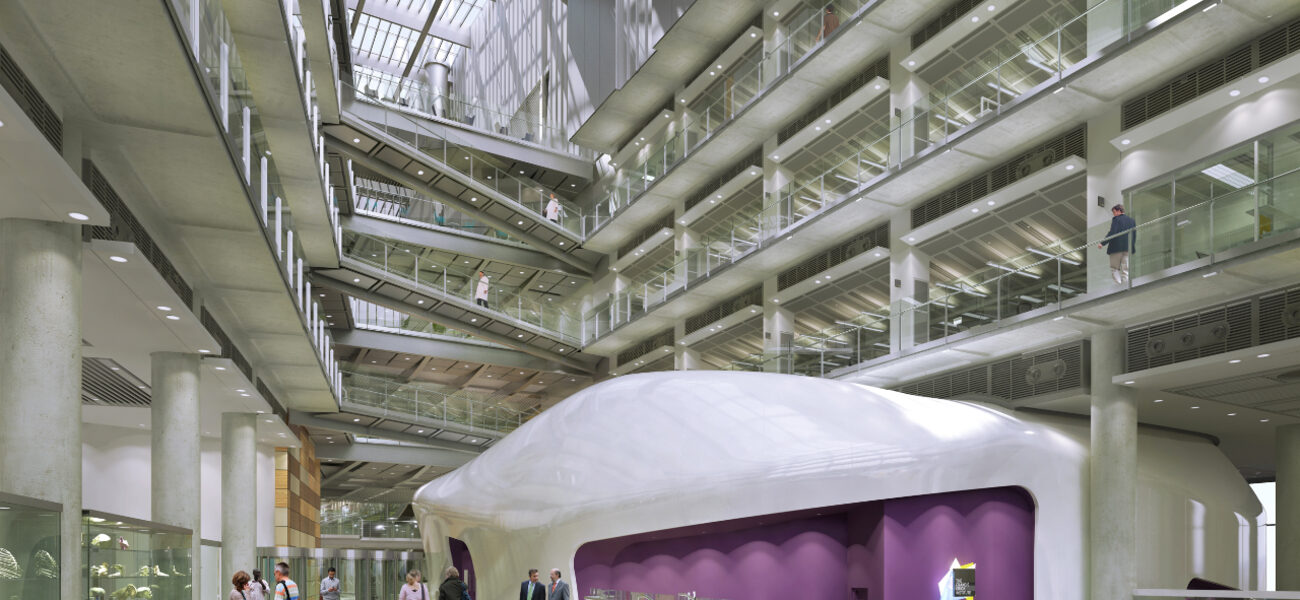Imagine a state-of-the-art biomedical research facility where some of the brightest scientific minds in the world interact on a daily basis, with each other and with creative thinkers from other fields; where science is conducted not in an isolated lab but in a collaborative and fluid way, encouraging discoveries benefiting all aspects of society. Such is the vision of Nobel Prize-winning geneticist Sir Paul Nurse, and thanks to an innovative partnership of six medical research and educational entities in the United Kingdom, the vision is coming to fruition as The Francis Crick Institute, an independent charity.
The visually stunning facility developed to house the institute, with its 893,000 sf arranged over 13 levels (five occupied floors above ground and two below), is being constructed in the heart of London, with completion expected in 2015. When fully operational, the Crick will employ 1,500, including 1,250 scientists, and have an operating budget of more than $200 million annually.
The institute was first dubbed the UK Centre for Medical Research and Innovation but later renamed after Francis Crick, the British scientist whose work with others led to the identification of the structure of DNA in 1953.
Founded by the Medical Research Council, Cancer Research UK, The Wellcome Trust, University College London, Imperial College London, and King’s College London, the Crick brings together researchers from the Medical Research Council’s National Institute for Medical Research and Cancer Research UK’s London Research Institute, joined in the collaboration by Europe’s largest endowed charitable foundation and three world-renowned local universities.
The Philosophy Behind the Terra Cotta and Glass
“I do not want scientists to stay in their labs all the time. I want them to mix with the best minds from industry, the city, the public services, the media, to spark off new ideas to help science benefit us all. It will be a place without departments or restricting hierarchies, with scientists free to pursue their own creative ideas in a highly interactive and open building,” says Nurse in describing the philosophy that inspired The Crick, where he serves as director and chief executive.
When the planning conversations began, the idea was to create a facility that would transform how scientists do translational research, and reignite biomedical research in the United Kingdom, explains Bill Odell, senior vice president and director of science and technology at HOK, who led the design team.
“We asked, ‘What can we do in the United Kingdom to juice up medical research?’” says Odell. “Many ideas resulted from those conversations, but the most popular one was to build something where people from different disciplines could collaborate.”
Jim Smith, director of the MRC’s National Institute for Medical Research (NIMR), says Nurse’s belief that science should be interactive permeated The Francis Crick Institute’s genesis.
“His strongly held belief, and mine, is that dividing researchers into departments perpetuates a certain line of research. A flat structure in which people are interspersed allows for collaboration,” says Smith. “We knew intuitively that people needed face-to-face interactions.”
At a key moment in the Crick’s planning stages, newly published research showed that collaborative papers published by people working in the same building had a higher relevance in their field, adds Smith. (The conclusion was reached by measuring the number of times a piece of work was cited in someone else’s research publication.)
“Existing institutions are interdisciplinary to an extent, but you need a certain critical mass to enable deeper interactions.”
Location, Location, Location
One of the essential elements for achieving critical mass was finding a prime location for The Francis Crick Institute.
“The location couldn’t be in the suburbs. It had to be in central London, someplace where the major hospitals and much of the medical research was located,” says Odell.
The site chosen is in the Borough of Camden, amid leading hospitals and scientific research facilities as well as education partner University College London. Directly in front of the Crick sits the British Library, which is next to a train station whose Eurostar trains reach Paris or Brussels in two hours. The area is a 45-minute commute from Cambridge and an hour and a half from Oxford, and within walking distance of approximately 57 other biomedical research labs and 10,000 hospital beds.
“This is absolutely perfectly located for collaborating with lots of different organizations,” says Odell.
“There can’t be many easier places in London to access,” adds Smith.
Designing for the Future, Without Barriers
A groundbreaking philosophy needs to be supported by a similarly forward-thinking design in order to succeed. A guiding design principle was based on the Crick’s plan to bring together different people from different organizations for finite periods, explains Odell.
“We worked really hard on the design of the building. The thing we pushed more than anything else is the ability to meet,” adds Smith. To that end, there is a restaurant and café on the ground floor, with coffee and comfortable seating in collaboration spaces around the building.
The central design consists of two long hallways separated by an atrium, and a cross atrium near the center, dividing each floor into four distinct but interconnected neighborhoods. The sleek, open layout has glass walls inviting visitors and occupants to look inside the labs running parallel to the hallways.
Atria are important for several reasons – to bring light into the space and establish visibility between labs and between floors, says Odell.
“Visibility became critical to everything,” he says. “If people can’t see each other, they aren’t likely to meet or collaborate.”
The intersection of the two atria on every floor is a “mixing” area with work and lounge spaces and a “concierge” desk to help make connections.
“Those spaces are shifted, so that each of the areas is two stories, and jigsaws as you go up the building. People from one floor have the ability to see somebody on another floor,” explains Odell.
Circling out from the atria are the write-up areas, then the labs, followed by a service corridor. Shared support spaces – items like freezers, coolers, tissue culture rooms, opaque rooms – are in the center. On the other side are additional labs, another row of write-ups, and the corridor.
“Except where you have a room that has to be closed, like a darkroom, there are no other walls in there, so you can see across the entire building. We would not normally have arranged the rooms in that way,” says Odell.
The basic labs are highly adaptable, so researchers can modify each area according to their needs, he adds. There are relatively fixed core facilities such as imaging and the large-animal house, but the placing of those facilities was carefully considered. Many research buildings concentrate those support facilities in one area, but the Crick design purposefully scatters them throughout the building.
“By distributing them like that, you give people more reasons to go through the building and more opportunities to run into people,” notes Odell.
“The bottom line is, absolutely everything is flexible,” he says. “Even on a floor where we have these core support facilities, if in 10 years the science changes or the technology changes, we can turn it into flex labs. There isn’t any work space that can’t become some other kind of lab.”
The front of the building is a mixture of terra cotta and glass, and a large teaching lab with a glass front sits at street level so passersby can see inside. An exhibition area and lecture theater will also be open to the public.
“The new building—its design and its location—provide a fantastic opportunity for us to explain our work to the public and the local community” says Smith.
Recruiting Scientists
The Crick’s governing board consists of a member from each of the six founding entities and five independents. An executive team including Nurse, Smith, Richard Treisman from the London Research Institute, and Sir Keith Peters, is in charge of the science aspect, and recruiting of new researchers from around the world has already begun.
The tendency within scientific research is to recruit within a discipline, but at the Crick they will judge researchers by what they’ve done and not necessarily their field, explains Smith.
“With the traditional approach, you may not find the best person available. You could be perpetuating a subject area that has had its time. With our approach, we might end up neglecting certain areas, but that, in itself, will tell us something.”
About one-third of the Institute’s scientists will have long-term appointments, in recognition of their experience and knowledge. They will mentor and help run the institute.
The rest of the researchers will be expected to stay for shorter periods.
“It’s important the scientists move on. We imagine that after 10 years, they’ll be thinking of where to go next,” concludes Smith. “After 12 years, they will leave us, being highly marketable.
Asked about competition between researchers, Smith commented “If two people are working on the same problem in different institutions, there’s competition about who gets there first. If they are within the same institute, and it’s a well-run institute, they will collaborate rather than compete. If they work together, the work will get done faster and more efficiently. We can make competition healthy.”
By Taitia Shelow

