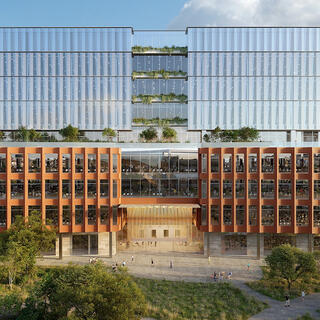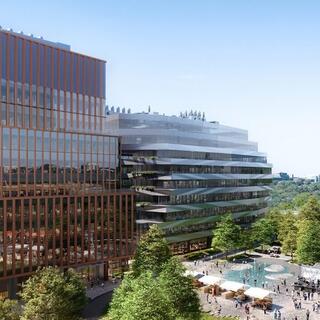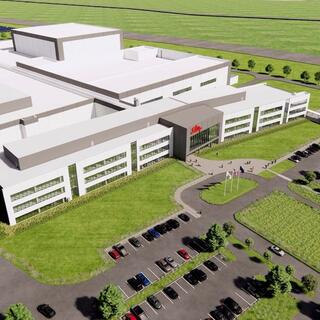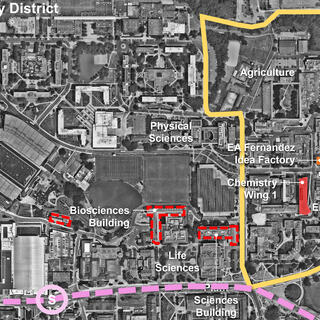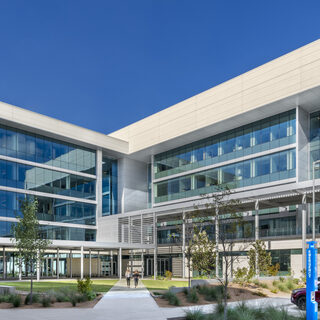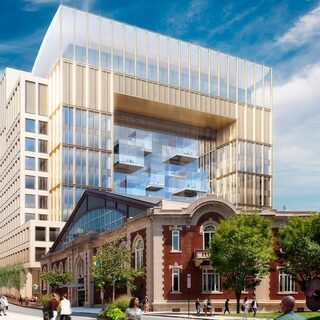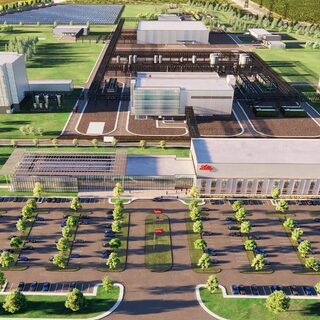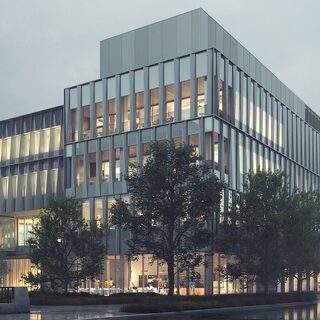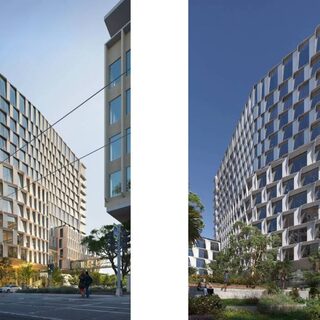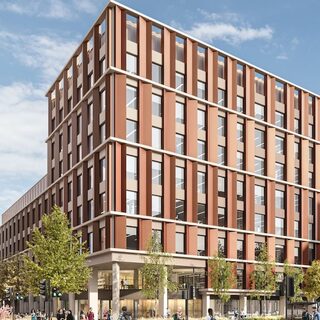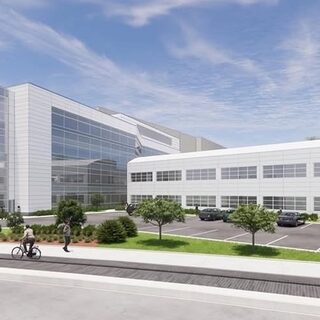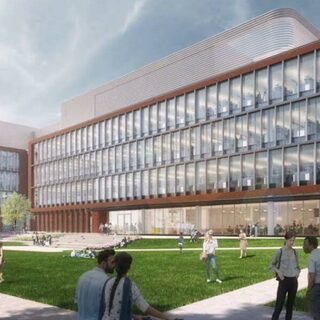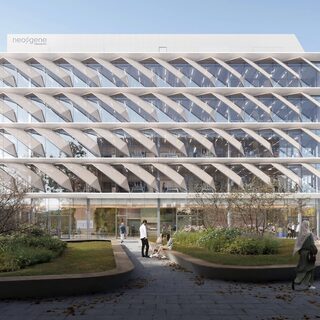Novartis Breaks Ground on Biomedical Research Center in San Diego
Novartis broke ground in February of 2026 on the Biomedical Research Center in San Diego. This nexus for innovation will enable end‑to‑end discovery across key disease areas and technology platforms, joining seamlessly with existing sites including Cambridge, Mass., and Basel, Switzerland. Representing an investment of $1.1 billion, the 466,000-sf facility will drive advances in neuroscience, global health, regenerative medicine, and oncology and age-related diseases.
