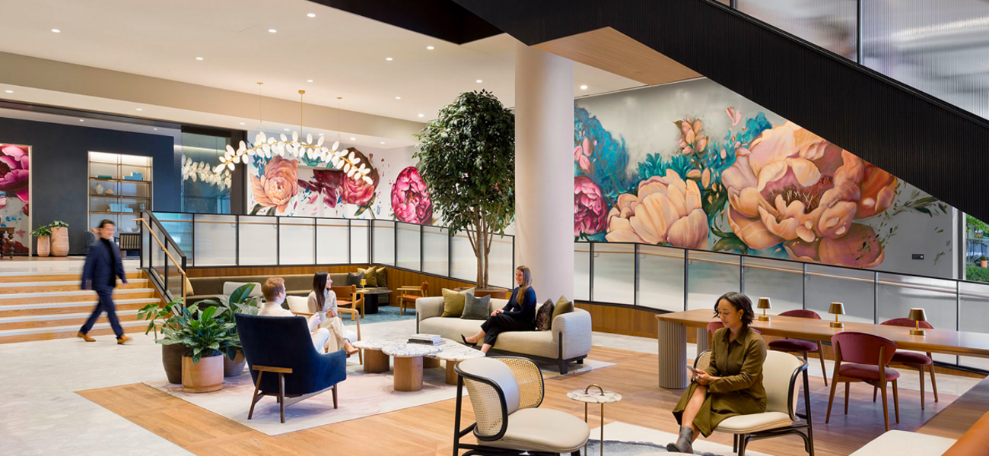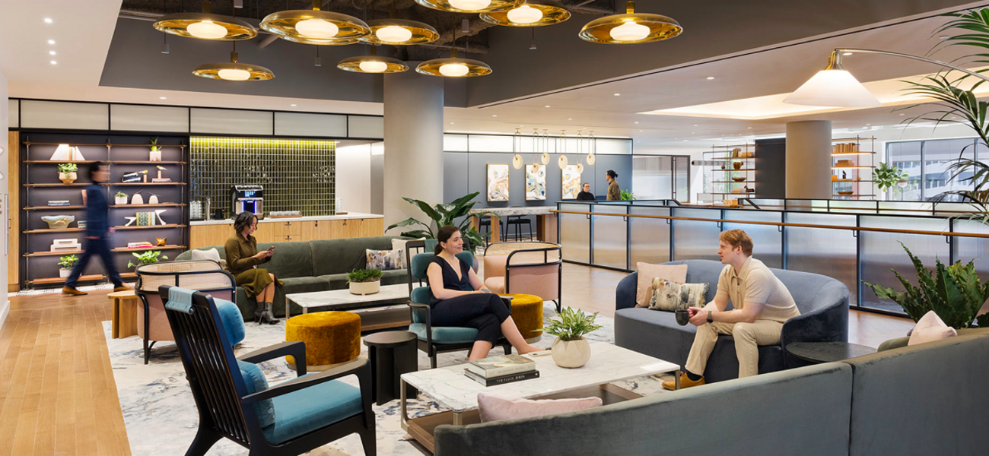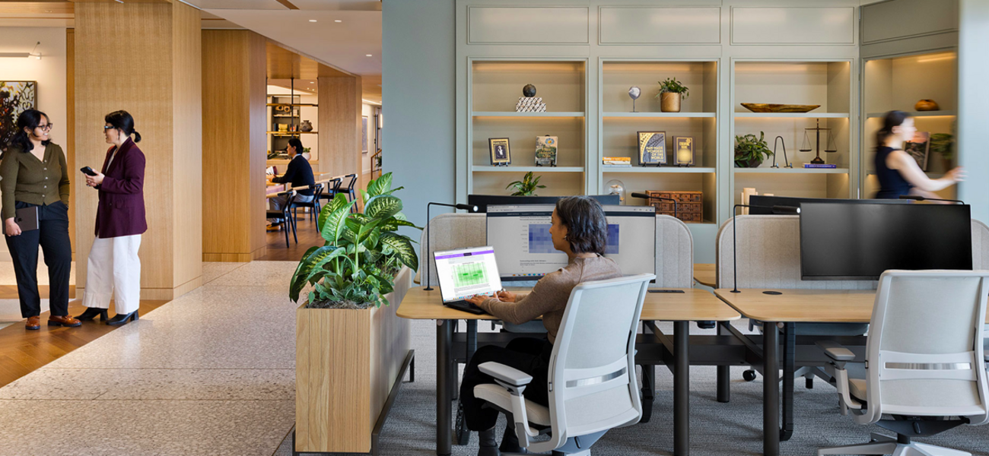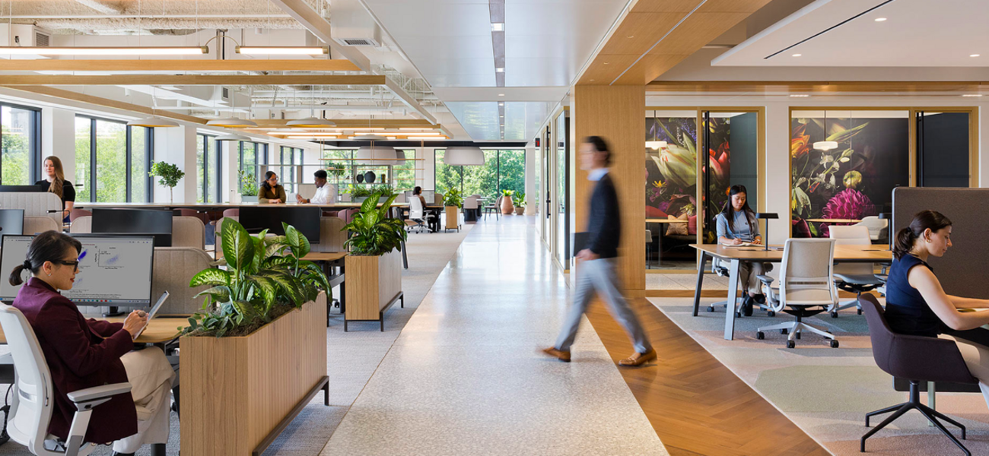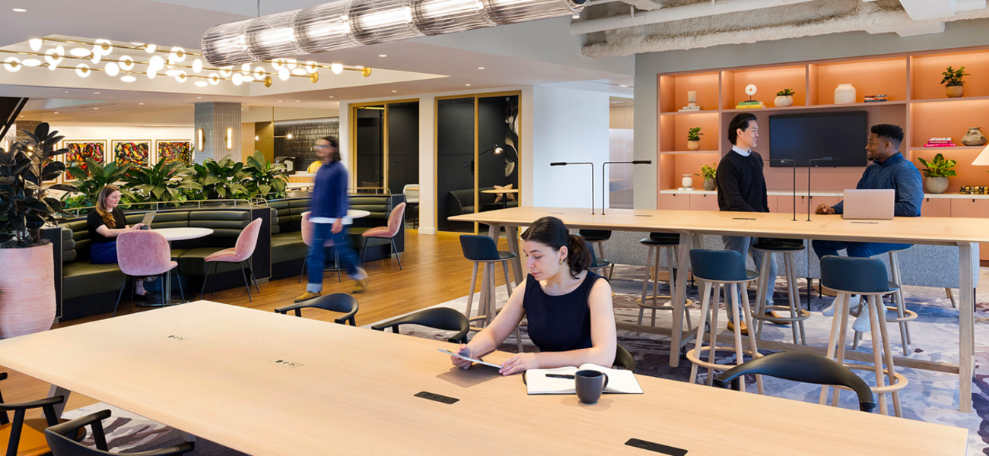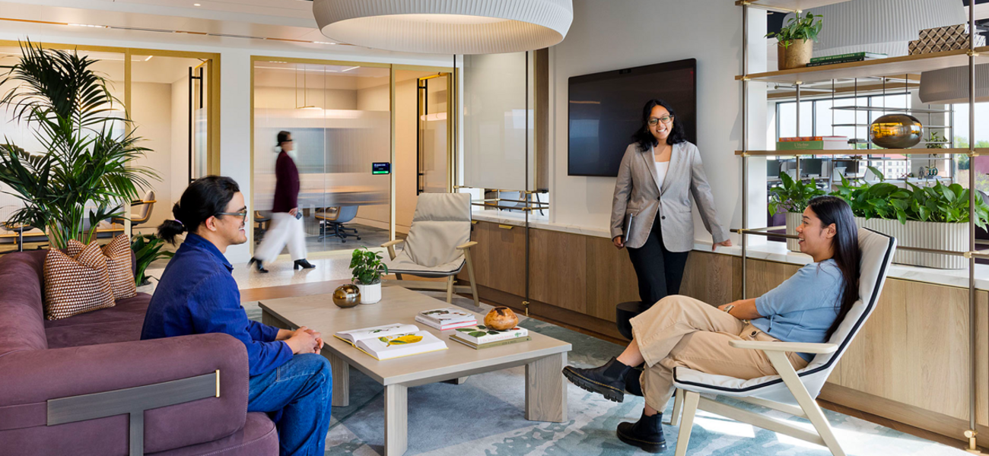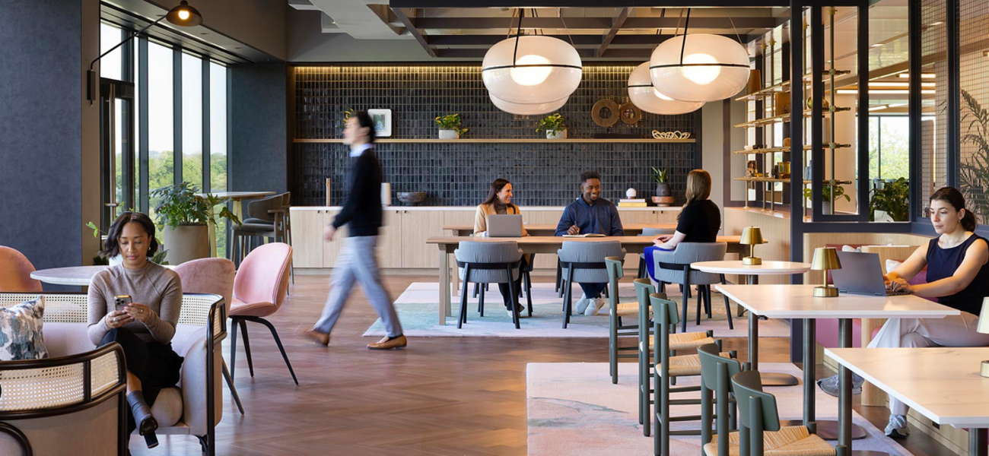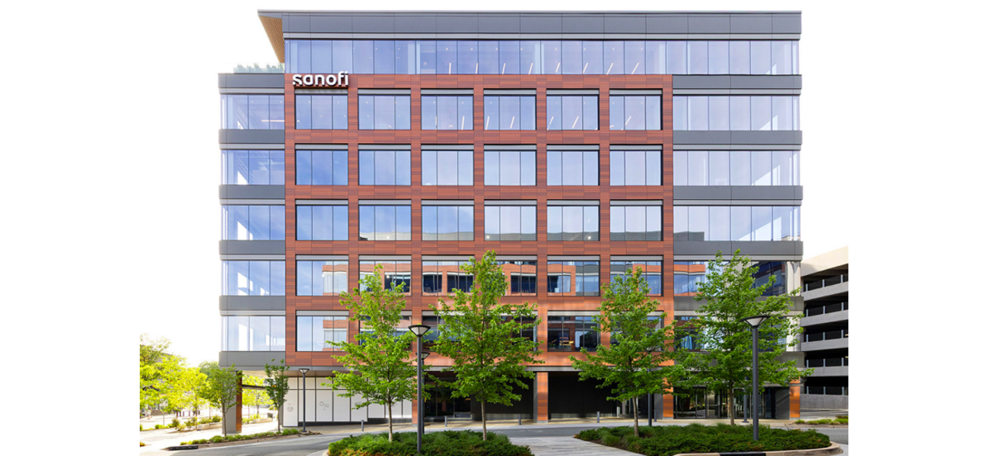Sanofi opened its new U.S. headquarters in May of 2025 at M Station West in Morristown, New Jersey. Developed by SJP Properties and Scotto Properties, the seven-story, 260,000-sf facility was designed by Gensler to collocate approximately 2,000 employees with leadership roles in business operations, finance, R&D, human resources, technology, general medicines, specialty care, vaccines, and manufacturing and supply. The flagship office embodies the company's vision for a science-driven, best-in-class workplace that offers a range of flexible settings to foster connection, choice, and creativity across teams and functions.
Representing an investment of $130 million, the high-performance center leverages digitally enabled smart design to enhance collaboration and productivity. The second floor features a primary care health clinic for staff members, as well as coworking space for internal and external visitors that is accessible without having to enter secured portions of the building. On the upper stories, quiet zones for focused work are mingled with areas for interaction ranging from huddle rooms to venues for larger meetings.
The relocation of Sanofi’s headquarters from Bridgewater, N.J., is part of a strategic investment in the United States market that will continue through 2030. The company has committed to a 15-year lease for this vibrant employee destination, which will drive office occupancy rates through premium amenities including a 17,000-sf rooftop terrace, wellness suites, and two publicly accessible restaurants. Heat mapping is employed to track space typology preferences and the job roles of those utilizing the environments.
Barr & Barr was the general contractor for the highly sustainable structure, which is targeting both LEED Gold and WELL Gold certification. Langan Engineering & Environmental Services served as civil and environmental engineer, and Benmar Conditionaire Corp. was the HVAC contractor. BAMCO engineered, fabricated, and installed 27,600 sf of composite metal panels on the exterior of the two-building M Station complex, in addition to 19,100 sf of terracotta panels provided by Shildan Group.
| Organization | Project Role |
|---|---|
|
SJP Properties
|
Developer
|
|
Scotto Properties
|
Developer
|
|
Gensler
|
Architect
|
|
Barr & Barr, Inc.
|
General Contractor
|
|
Langan Engineering & Environmental Services
|
Civil & Environmental Engineer
|
|
Benmar Conditionaire Corp.
|
HVAC Contractor
|
|
BAMCO
|
Metal Panel Solutions Provider
|
|
Shildon Group
|
Terracotta Panel Provider
|
