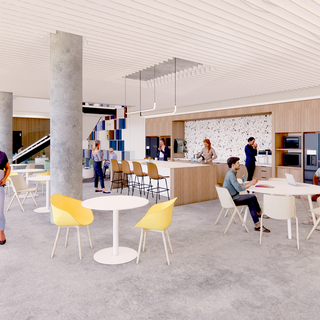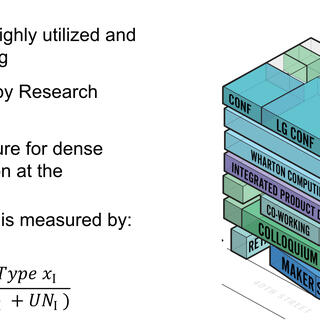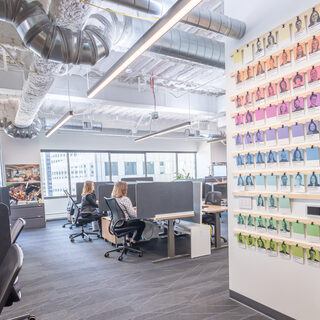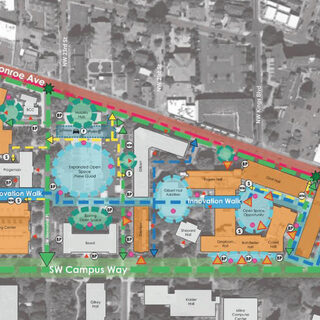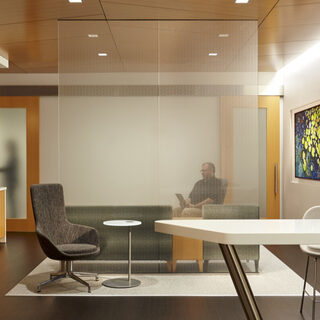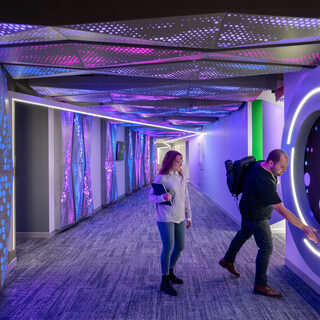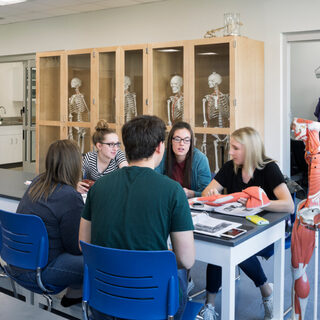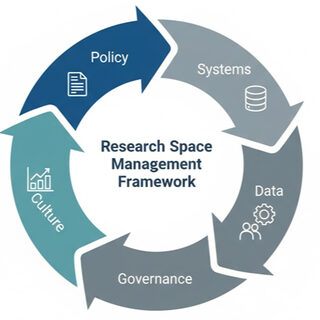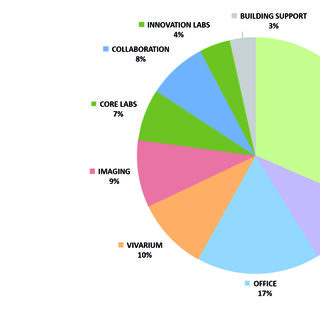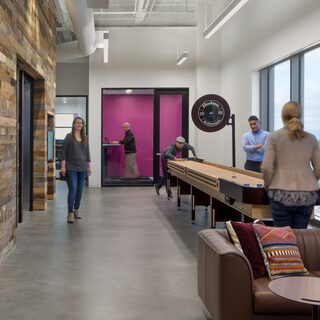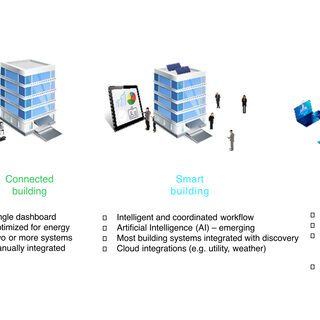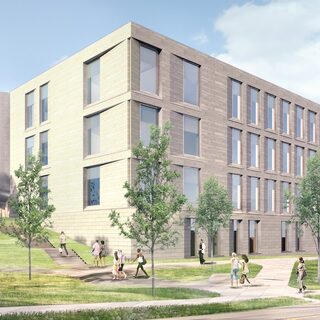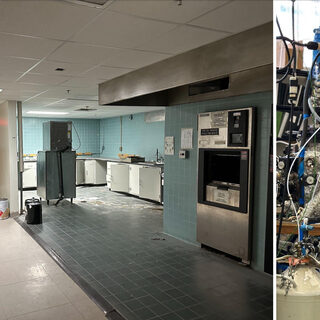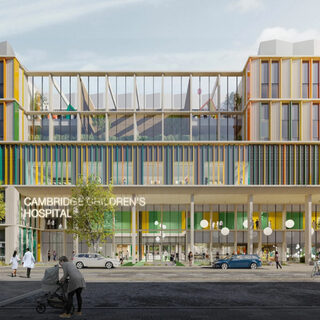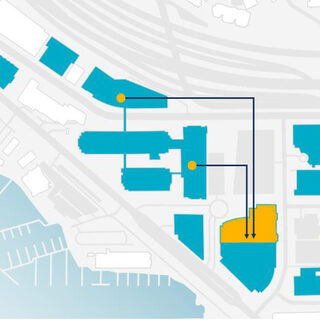The Sherwin-Williams Company Consolidates R&D Centers to Boost Collaboration and Increase Efficiency
To maximize scientific synergies and encourage innovation, The Sherwin-Williams Company made the decision to combine two of its largest R&D organizations into a new global R&D center in Brecksville, Ohio. The 600,000-sf facility, named the Morikis Global Technology Center, began hosting some 900 Sherwin-Williams employees—including chemists, engineers, technicians, and support teams—upon opening in December 2025. One of the big goals is to take people from disparate business units that have been historically scattered across multiple buildings and bring them together into a space designed to maximize collaboration and spark creativity.
