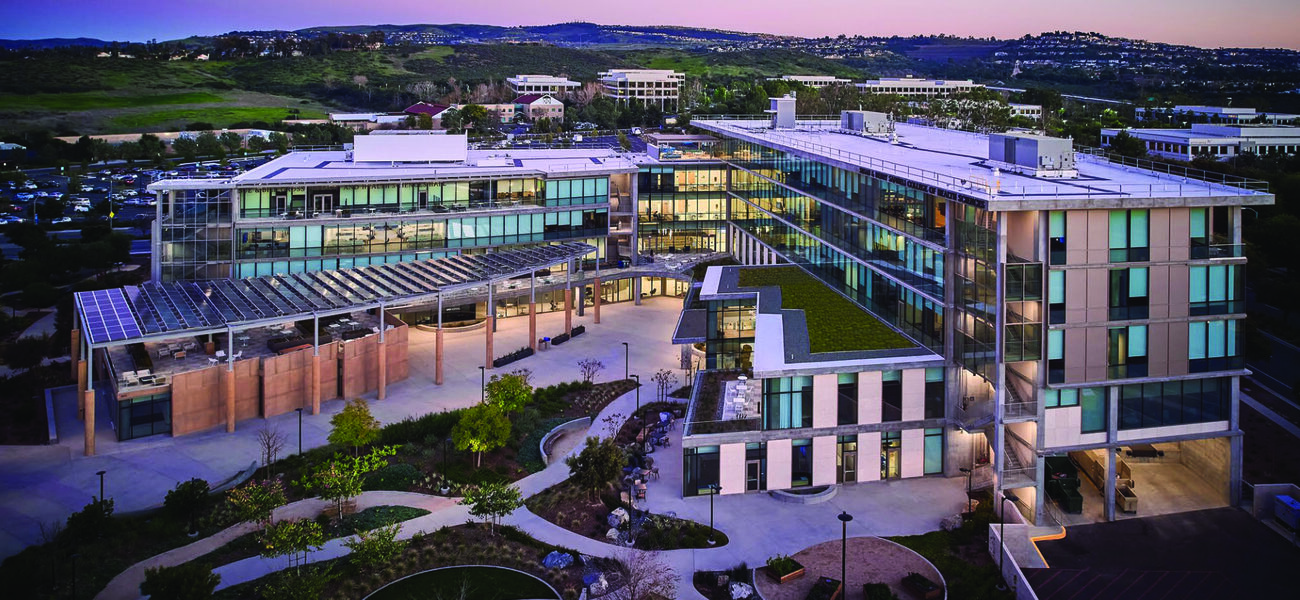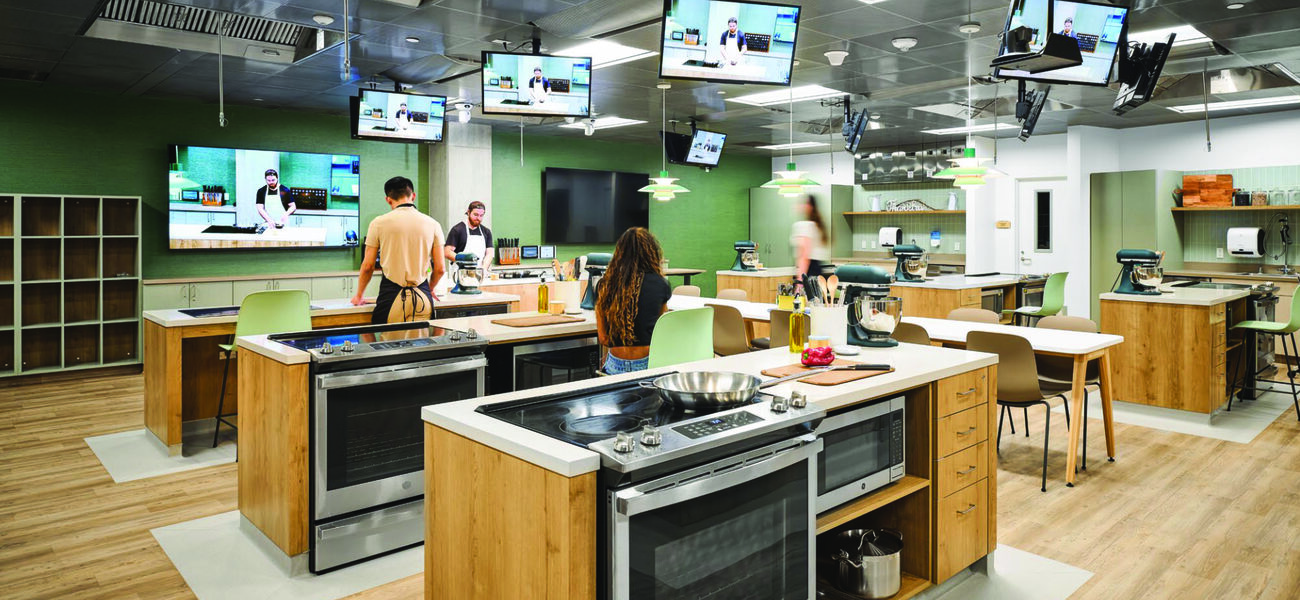Where ideas go, campus architecture follows. For the University of California, Irvine, one of those moments arrived in 2022, with the completion of its new Health Science & Nursing facility, a 205,000-sf complex designed to promote the practical and philosophical priorities of integrative health—a new holistic approach to health and wellness.
Not so long ago, medical education buildings tended to be functional glass boxes—machines for curing that reflected the dominant conception of medicine as a matter of identifying maladies and finding ways to thwart them. But after UC Irvine health educators and donors decided to champion the integrative health movement’s person-centered philosophy, administrators made it clear to the project’s architects that this new approach to healthcare demanded a new approach to health education and clinic design. As Dr. Shaista Malik, the associate vice chancellor in charge of the initiative, later put it, UC Irvine wanted a flagship building that would “bring this concept to life.”
The Ah-Ha!
The goal was to sell the integrative health idea to the university as well as the surrounding community. “We’re in the middle of Orange County, California, with three million people in our community. Getting integrative medicine out into the community was an important charge of this building, besides meeting academic needs,” explains Michelle McCoy, senior director of space management for UC Irvine.
Martha Ball, principal and leader of the higher education sector of HED in Los Angeles, understood UC Irvine wanted a different kind of health education complex from the architectural teams’ first briefing by Malik. “That was my ah-ha! moment,” recalls Ball.
The two-wing design that grew out of that epiphany includes a five-story, 133,000 sf-building for the Susan Samueli Integrative Health Institute and the Susan & Henry Samueli College of Health Sciences and a 77,000-sf home for the Sue and Bill Gross School of Nursing, as well as space for the schools of Pharmacy and Pharmaceutical Sciences, the Joe C. Wen School of Public Health, and administrative offices for the office of the vice chancellor for health affairs.
The result is a facility that reimagines health education from the ground up: Even before a visitor reaches the entrance, the building design subtly introduces the idea of treating the whole person, by placing the entrance at the end of a meandering path, which the architects saw as an opportunity to build a moment of engagement with nature before every visit to the building. This “wellness walk,” as Ball describes it, enables the visitor to “reset your anxiety to come into school or come into the clinic.”
Next, a single bank of doors greets every visitor—nursing student, medical student, professor, and patient alike. Unlike most clinics affiliated with medical schools, the clinic here is integrated into the rest of the complex.
It’s an unusual feature, according to Robert Pulito, principal at the SLAM Collaborative and a specialist in medical and health care education buildings, who also worked on the building. “It’s probably the most integrated clinical facility I’ve ever worked on.”
“The clinics always tend to be on the perimeter of the building and they tend to be have their own access point,” adds Pulito. “They are in the building, but they are not part of the community. For us, the goal was to integrate that.”
Discussions about the design extended to the faculty as well. “Historically, schools were afforded an individual building in which they had more autonomy. This project deviated in that it was an intentional tactic to house the multiple schools, the thriving ambulatory clinic, and the community learning areas under one roof, thus creating spaces where students, staff, faculty, patients, and the community could cross paths,” says McCoy.
Striking the right balance between departmental autonomy and integration wasn’t easy. “Part of the solution was holding more meetings where we could talk through the concerns and create contingency plans and acceptable workflows,” explains McCoy.
A Place for Connection
The facility is laid out in a boomerang form. “Where the two wings come together is where we cluster a lot of common space, including the lounges for both the School of Nursing and the College of Health Sciences,” explains Pulito. “We wanted to bring people together in the center of the building and create a place where people are connecting with each other. Part of feeling that you are a part of the community is that you are visually connecting and you begin to see and build a relationship with the people within the building.”
The commitment to integrative health extends through every floor of the facility. Each of the five floors includes exterior terraces and gardens, as well as a variety of spaces that encourage the mixing of patients with students and faculty of different specialties. The ratio of informal to fixed seating is also much higher than in most health education facilities, according to Pulito—one more way that the building’s occupants are encouraged to make themselves more at home.
“Generally, when we’re designing medical education facilities, about 25% to 35% of the seats are informal seats. In this building, it’s closer to 55%,” explains Pulito.
“We were very careful in trying to make sure that we have both types of seats available for the students, because you’ll hear students say, ‘This is one of the most stressful undertakings in my life,’ but you also want it to be one of the most memorable,” says Pulito.
In addition to the terraces and gardens, several floors have living walls. “No matter what floor you’re on, the person, the patient, the student, the faculty, the staff, is seeing greenery. They’re not seeing just cement or walls,” says McCoy.
Other design features include tunable lighting and sound-masking to promote what McCoy calls “whole person wellness.”
Other spaces in the facility also reflect the integrative health philosophy, such as rooms and spaces used for tai chi, yoga, and meditation.
Another case in point: a demonstration kitchen used to teach students and patients the cooking skills they need to eat healthily. The kitchen is supplied by a rooftop herb garden and designed with recessed fume hoods that give student cooks a clear line of sight to the instructor. The room is also designed to integrate students who can’t be physically present: State-of-the-art cameras activated by sound and movement give students logging in via Zoom a sense of being in the classroom.
“Having that equipment in the teaching kitchen is great, because as the chef or the provider moves around, just like the faculty member would in a classroom, you don’t have to hire another person to man the cameras—the equipment is doing that for you,” says McCoy. “It’s been really helpful, and allows for a more efficient, immersive, collaborative conversation.”
Learning to Collaborate
UC Irvine combines designing and building into a single stage, a system that encourages architects and designers to work closely with the general contractor. “It’s a much more integrated design process, where you have everybody—the landscape architect, the owner, the contractor, all the engineers—in the process from beginning to end,” says Pulito.
Hathaway Dinwiddie in Los Angeles recruited HED to design the exterior, on the strength of its work for University of Southern California, and SLAM, a Connecticut firm with expertise in medical education, to design the interior, according to Rashmi Mehta, senior vice president.
The $133 million, LEED Platinum project went from proposal to completion in June 2022, just two years and nine months after the award of the contract.
To deliver on a such a compressed timeline, close collaboration between the design-builder, the architects, and the trade partners was essential. “When so many people are working together, there are a lot of times when people hear what they want to hear,” says Mehta.
In addition to cost savings, the design-build system offered design advantages too, according to McCoy. “One of the benefits I saw of the design-build process and how it was conducted from our capital planning team is that it is very collaborative, and that they go to all the stakeholders, and try to talk to all of the experts in the different areas of those different units, to get their perspective,” says McCoy.
Making design and building a single stage also made it possible for Hathaway to contribute more ideas to the design.
For example, McCoy notes that Hathaway Dinwiddie suggested an innovative rear-irrigation system for the living walls that made the features more water-efficient and easier to maintain.
“They took as much ownership of the design and that vision as we did. It was not a construction manager saying, ‘Design it and we’ll build it,’” recalls Pulito. “No, they were engaged from day one.”
For McCoy, the most striking thing about the new building is the degree to which the flexible design has encouraged students training for different healthcare professions to spend time together. “You have different groups coming together that might not have in the past because ‘Nursing should be here, pharmacy should be here’…it’s all college.” In the long run, she says, it means that students from different health professions are learning earlier to work together as a single, integrated team.
By Bennett Voyles

