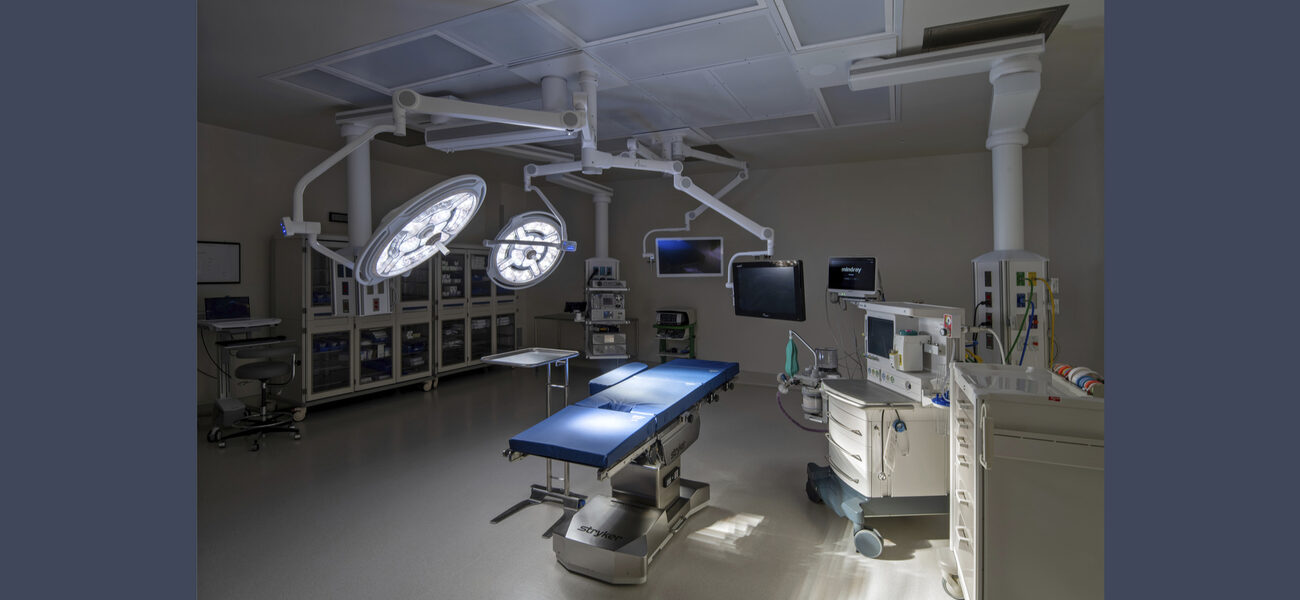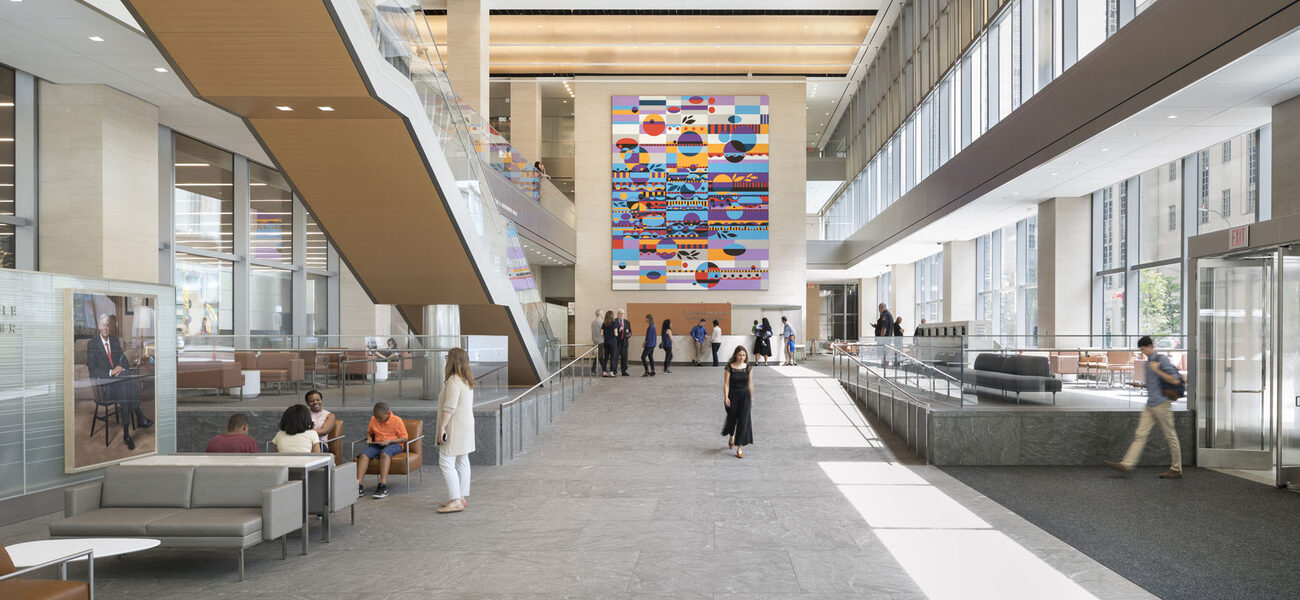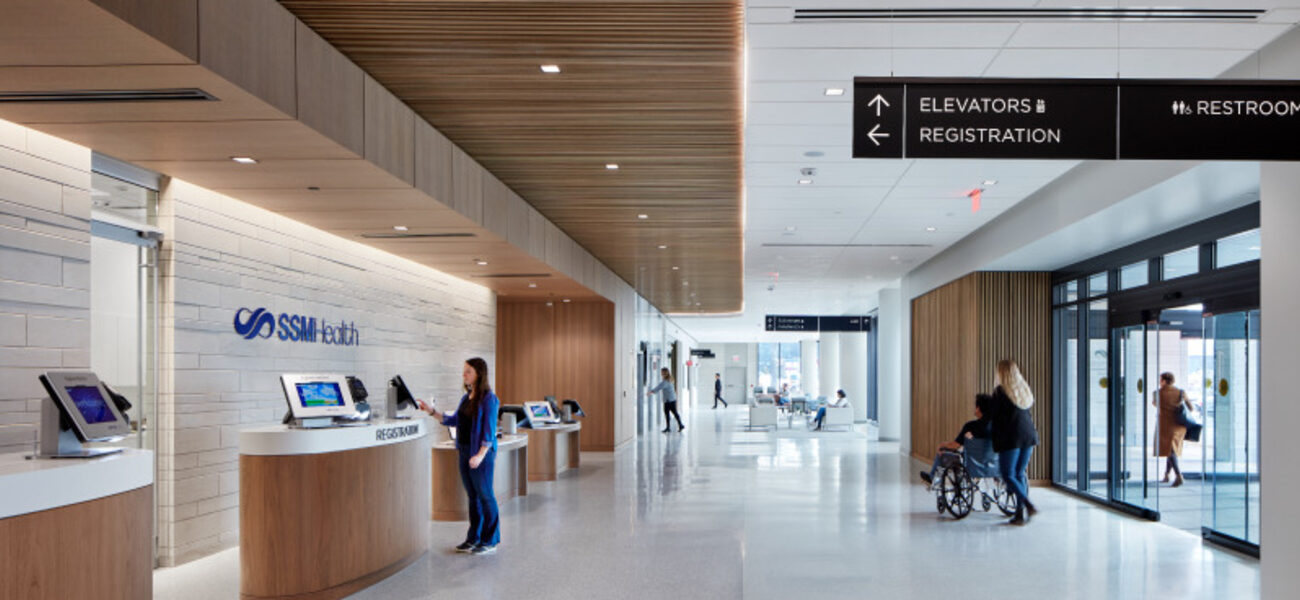Hospitals and healthcare systems are stepping up to manage difficult choices. COVID funds have expired, staff are difficult to find and expensive to hire, and reimbursements aren’t keeping up with inflation. For those who are planning new and renovated healthcare spaces, the focus is on becoming more labor- and cost-efficient, benefiting from technology-driven ways of delivering healthcare while not losing the personal, human touch.
“Things are definitely not stagnant,” says Kevin Wyrsch, principal and health group practice leader for HGA in Boston. “The most notable thing that we’re seeing is a lot of positivity and optimism that projects will happen and funding will be available.” He says clients are asking for projects to be designed in phases—“modular, expandable, and preparing for growth.”
For some organizations, the COVID lockdown provided time to do a lot of master planning, says Wyrsch, including figuring out business models, space utilization, and facility plans. For those institutions, new construction and building makeovers are beginning now.
Flexible Space Strategies for the Future
A major example of space planning, construction, and revitalization for the future of healthcare is Mayo Clinic. Mayo has unveiled a comprehensive plan for its campus in Rochester, Minn., that includes five new buildings featuring flexible space planning grids to allow administrators to change the purpose of a given space as the system’s needs change. Two of those buildings are nine-story clinical buildings that will have foundations and structural support to allow additional space to be added vertically in the future.
“We have a once-in-three generations opportunity to redefine the future of healthcare,” says Mayo’s CEO, Gianrico Farrugia, M.D. The initiative will enable transformation “by blurring the lines across hospital, clinic, and digital care to help our teams anticipate our patients’ needs and accelerate more cures and greater connections to our patients,” says Farrugia.
Michael Pukszta, principal and health practice co-director at CannonDesign—one of the firms working on the Mayo’s Rochester project—says, “We’re creating a future where physical space and digital capabilities not only coexist but seamlessly converge, pushing the boundaries of integration to uncharted territories.”
Michael Hagan, principal at Treanor, confirms the move toward space-utilization flexibility with new designs that feature modular spaces, where an office is the same size as an exam room, enabling any room to be easily converted as needs change.
Care Neighborhoods
Another trend is to move some patients out of hospital settings so that the most concentrated care is reserved for the sickest people. One way to do this is to group healthcare services by condition rather than by function. Instead of a patient having to travel to another wing or another building to go from exam to imaging, institutions are setting aside a single space for all services related to, say, breast cancer or neurology. In particular, rising demand for mental health services is boosting the development of standalone clinics and urgent care facilities for behavioral health issues, to help funnel those patients away from emergency rooms where they may be exposed to traumatizing experiences.
Taking Space Pressure Off of Hospitals
Space planners are now looking at hospital space utilization strategies, as more care activities are taking place outside of the clinical setting and in patients’ homes, where technology now allows for initial screening, pretesting, registration, and even lab work. As these services move out of hospitals or offices, patients spend less time in healthcare spaces. “We won’t need as much space allocated to patient reception and administration, allowing for more direct access to treatment zones,” says Scott Rawlings, global director of healthcare planning and design at HOK. “Satisfaction associated with having a more efficient visit will increase.”
Douglas E. Carney, senior vice president of the Mount Sinai system in New York, says, “I see a continuing trend of moving care out of the hospital to less restrictive settings closer to the patient’s home. The challenge is to do that safely, but there’s economic and consumer pressure to do that, and there’s good evidence that it’s effective.”
Carney cites an example from Massachusetts General Hospital, where he previously worked. “When COVID hit, the system went from 300 digital visits a week to more than 4,000, and that was not because people got sick; it was because they didn’t want to come to the hospital. Patients had been eager for digital consults for a long time, and COVID taught providers that it works.”
The future isn’t clear, and institutions are planning for uncertainty, says Natalie Petzoldt, principal and healthcare leader at CannonDesign. “I am seeing healthcare organizations prioritizing having flexibility for what they cannot fully predict as reimbursement models change,” she says. “They want space for the future unknown event, like the next pandemic/epidemic or mass casualty event, and flexibility for space to change if services move from the inpatient to outpatient setting.”
Hagan, at Treanor, adds, “When space becomes available in existing facilities, we see the expansion of imaging, surgery, and outpatient services occurring in the form of multi-disciplinary amenities that serve to provide a ‘one stop shop.’”
Derek Veilleux, director of health and wellness at SMRT Architects & Engineers, says, “Clients are also prioritizing ways to increase emergency department capacity or offload certain aspects of emergency care to other settings.” Systems are building urgent care clinics focused on behavioral and mental health care to divert those patients away from emergency rooms, or behavioral health sub-units within emergency departments.
Staffing Sense
Virtually all U.S. health care facilities report issues with staffing. How can design contribute to attracting and retaining staff? Petzolt says she’s seeing more attention being paid to staff areas. Veilleux encourages pursuing the principles behind the Well certification, which contribute to retention by making the facility a healthier place to work.
Ultimately, healthcare spaces should be planned to facilitate providing care to patients. “Fix the work,” explains Michelle Ossman, director of research at MillerKnoll. That includes the paths nurses take during shifts, the need to maximize time with patients, and support spaces required to provide care.
Designing for Digital Care
As space planners look to the healthcare spaces of the future, they’re trying to envision how technology will change the ways care is delivered. “The most immediate thing is the kiosk check-in and check-out,” says Mount Sinai’s Carney. “Most waiting areas are not designed with a self-serve option. We’re trying to figure out how to do that well.”
Sherri Rullen, senior director of planning, design, and construction for the Dana-Farber Cancer Institute in Boston, points out that providers may not be able to provide good telehealth experiences from the “phone booth” products currently on the market. “Physicians need to have space for a computer, double monitor, camera, appropriate background, and audio privacy,” she says.
In addition to connecting patients and caregivers, technology is being integrated to strengthen the connections between caregivers. Louis Meilink, senior principal at Ballinger, is designing telehealth capabilities throughout a range of healthcare delivery spaces. As the U.S. continues to face a caregiver shortage, particularly in suburban and rural areas, technologies like telemedicine and remote patient monitoring can link patients to experts. Patient rooms, procedure areas, emergency rooms, ambulatory centers, and primary care facilities equipped with these technologies expand possibilities for administering care remotely.
Space Planning for Patient Experiences
For many healthcare visits, the patient’s overall experience begins early. Designers pay attention to the overall arrival sequence, seeking to create a more welcoming atmosphere while simplifying wayfinding and maintaining discreet but real security. Rawlings, at HOK, says his firm is using data and experience mapping to anticipate anxiety levels at different stages of interacting with a healthcare facility, “thinking about the people who move inside that environment—the human experience—as the primary driver of planning. Everything else—technology, building systems—is really in support of that experience.”
This plays out in everything from wayfinding to privacy, such as making sure there are areas where patients and families can converse without being overheard. In the future, he predicts, healthcare buildings will monitor throughput and assist patients via text message—finding them a parking space, informing them of a delay, and giving directions to the coffee shop.
Rawlings says exterior and interior design should be done in tandem as they equally create a coherent patient experience. “We never divorce the inside from the outside, as each informs the development of the other,” he says.
Rullen, at Dana-Farber Cancer Institute in Boston, is involved with planning these experiences down to the details. At a cancer center, she says, “people are not thinking about wayfinding. People have other worries on their minds. It’s such a hard time for people.” The human touch is paramount. “We have a lot of volunteers and we’re very strategic where we place people. It’s hard to replace the value of a friendly, helpful person.” For instance, security officers often wear plain clothes, and part of their job is to be more like ambassadors than a show of force.
Other Forces at Work
- Changes in regulatory climate. Parini Mehta, associate principal at CO Architects in Los Angeles, says a lot of her work right now is renovating health spaces to comply with a 2030 deadline for new seismic protection standards. It’s a monumental task from a project-management perspective. “All the work that we do has an extra layer of complications,” she says. “All our hospitals are running and serving patients.”
- Changes in the real climate. Veilleux, at SMRT, says that in many parts of the U.S., climate change is bringing more and stronger storms. For some hospitals, that means making more room for emergency supplies and backup systems in case of longer-term power outages.
By Patricia Washburn


