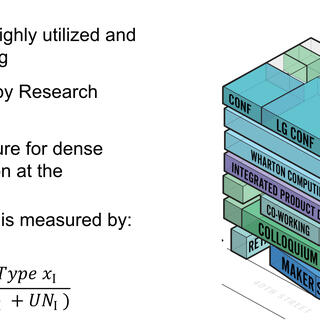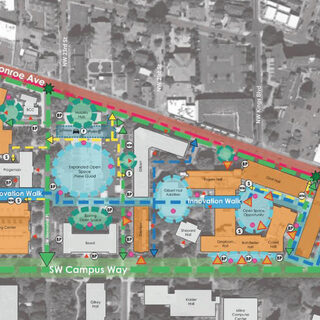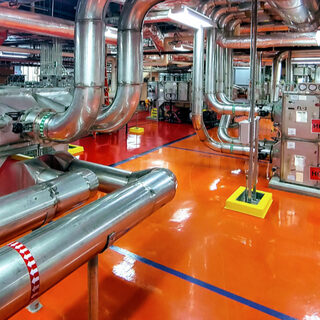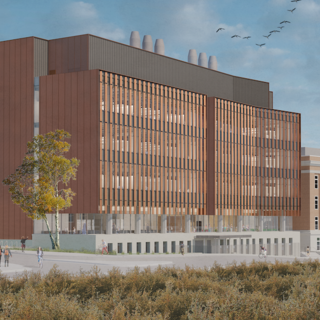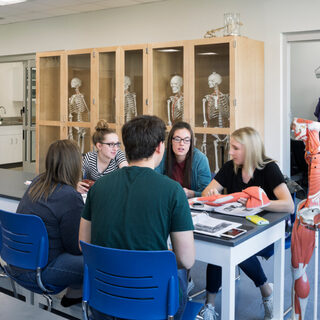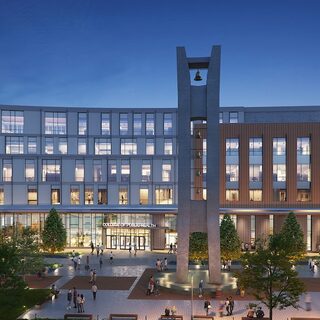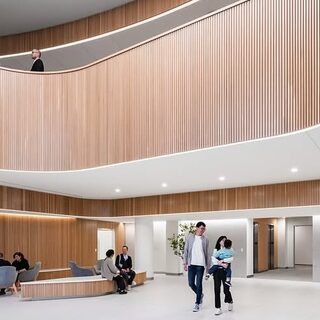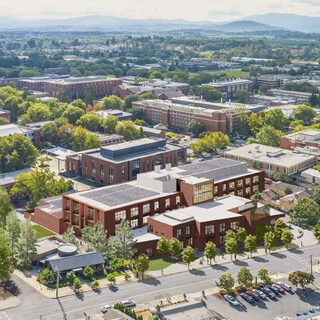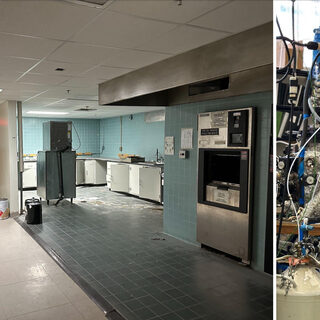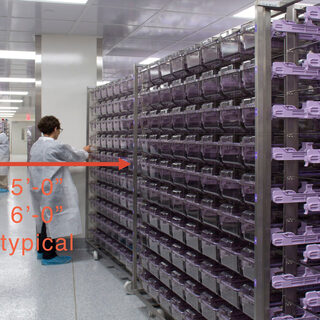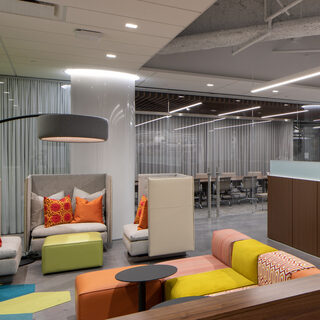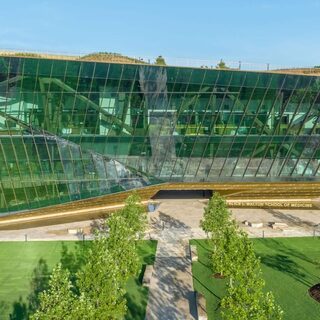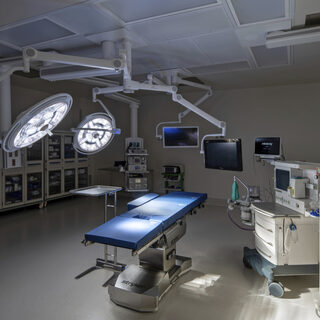Return on Mission: Rethinking Space and Purpose in Higher Education
In a higher education landscape facing shifting enrollment trends, rising costs, and an uncertain future, institutions must rethink how they use their physical spaces—not just as real estate, but as engines of purpose. And rather than traditional return on investment (ROI), they should employ “Return on Mission” to evaluate their success rather than metrics like net-to-gross ratios, utilization rates, and physical occupancy to assess their spaces. Relying solely on ROI falls short of capturing what truly matters: the activity inside the space and the value it generates.
