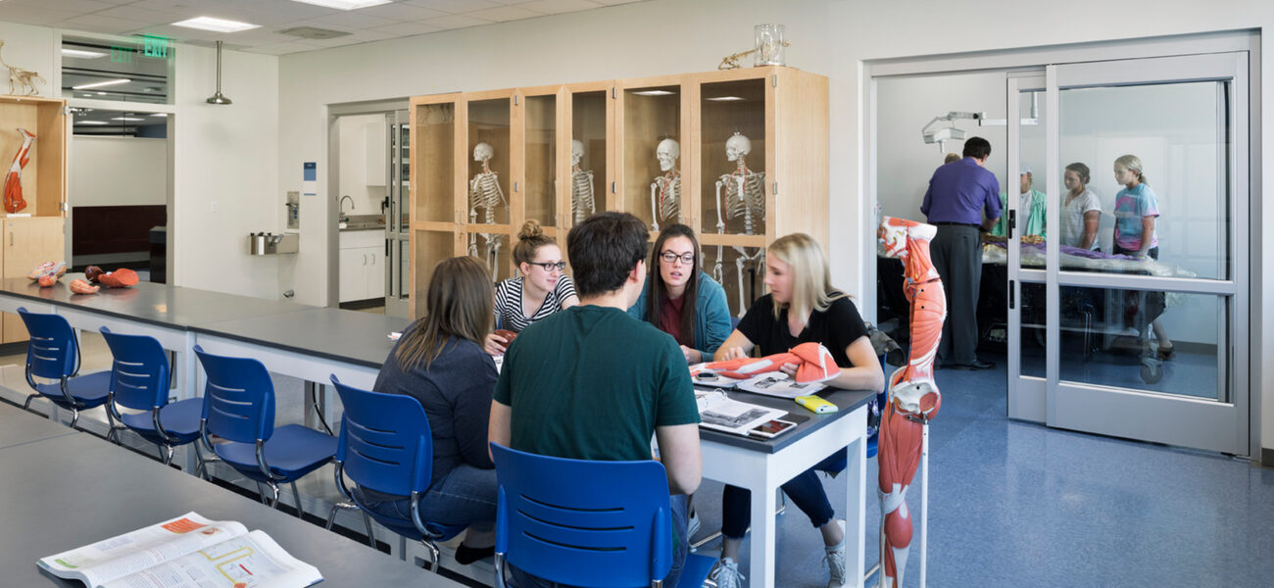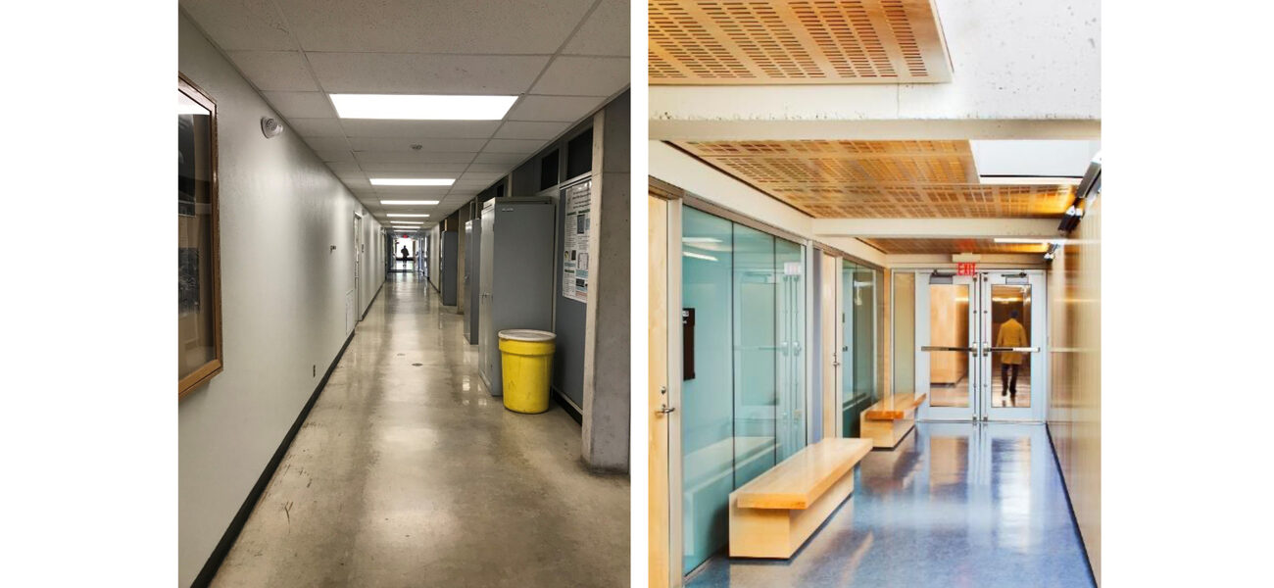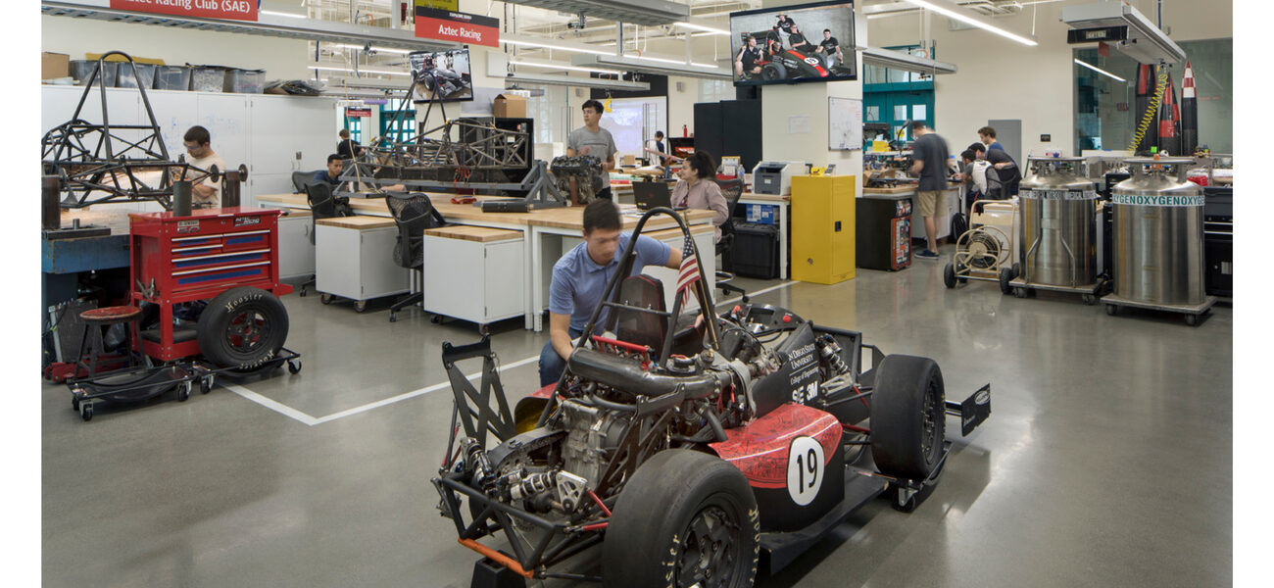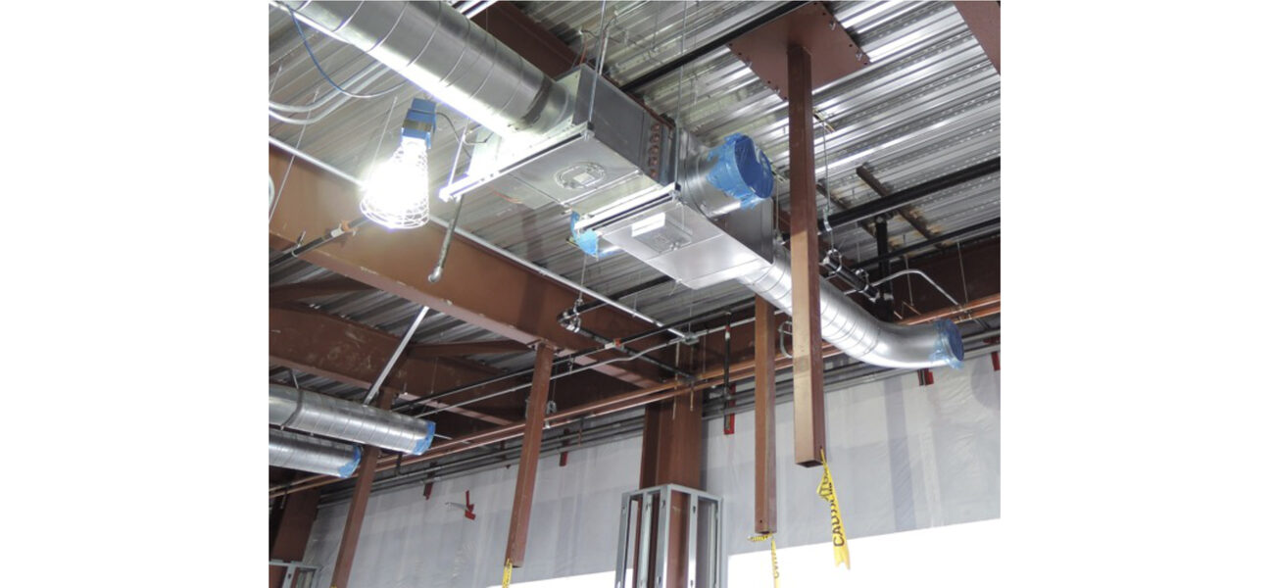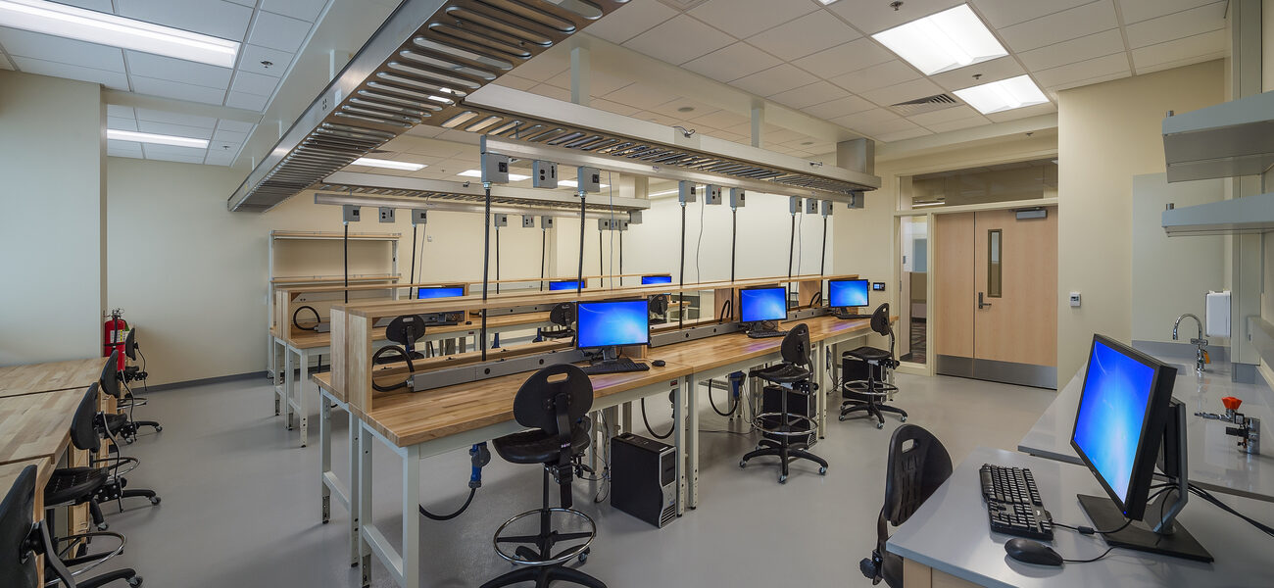Academic STEM facilities need the flexibility to accommodate an expanding range of disciplines and pedagogical methods while equipped with an adaptable infrastructure responsive to occupancy shifts and technology advances. Today’s projects often span the complexity spectrum, from soft spaces and graduate student workstations outside the lab to a zero-point energy (ZPE) environment for quantum physics research or an engineering lab housing a wind tunnel. While the terms “flexibility” and “adaptability” are often used interchangeably to describe the requirements of a lab building, planners at Research Facilities Design (RFD) draw a clear distinction between the two. In their context, flexibility is what occurs below the ceiling, for example, movable casework that allows a lab to accommodate new equipment or new research opportunities. Adaptability refers to what happens above the ceiling, such as robust MEP systems, well-organized ductwork and piping racks, and spare capacity at the electrical panel to support new or expanded programs in the building.
RFD’s Terry Brown, associate principal, and Michael Davison, associate and laboratory consultant, acknowledge that there is some tension between the flexibility and adaptability goals and the current financial pressure in academia to do more with less.
Unlike industry, a university or college will own a new building for its full lifespan, which could be 75 to 100 years, they point out. Owners should look at the cost of flexibility and adaptability features through that lens, understanding that the building will pay them back over time.
Building for the Long Term
While some trends are short-lived, many signal new directions that are apt to become permanent. For example, the most commonly built labs during the second half of the last century were designed for biomedical research, much of it centered around the human genome. But the arrival of the new millennium saw a shift in research focus to engineering and physics, introducing a new set of infrastructure demands.
“These engineering and physics labs require certain utilities like process cooling water that biomedical labs never needed,” says Brown. “At first, architects might have seen this as a trend, but now, to design for flexibility and adaptability, that process cooling capability is absolutely necessary for long-term viability.”
How much will the current federal funding situation tilt the balance?
Brown and Davison predict that it will affect them, but it hasn’t yet, explaining that most U.S. labs are built on academic campuses and are usually state funded, but the research happening in many of those labs is federally funded. Some of the buildings coming up in the next year or so could be affected, with universities unable to fund the researchers to put in the building.
Neighborhoods
Today’s heavy focus on interdisciplinary collaborations is having a strong influence on building organization. Planners have been moving away from layouts that concentrate laboratory space in one area for maximum building system efficiency, gradually inserting closely related uses and programs—for example, adding a teaching lab associated with a research lab, thus expanding opportunities for interaction and shared resources.
The current trend takes the mixed-use concept even further, organizing the layout by neighborhood. The wing that had a teaching lab coupled with a research lab now also includes conference rooms and perhaps small study rooms off to the side.
Sliding glass partitions are another mechanism to cluster multiple uses in a larger area. Two adjacent research labs separated by sliding glass can become one larger lower-division teaching lab when the partition is opened. Maker space can be adjacent to computational labs and soft spaces, isolated by closed partitions for heads-down academic activity or interconnected when occupant interaction is desired.
“Instead of saving money by siloing the researchers and the laboratory teaching rooms, they are being mixed together,” says Davison. “The layouts may get a little less efficient, but they are effective at bringing people from different sciences together—teachers and researchers all intermingling, with the opportunity for collisions to discuss what research is happening in their respective fields.”
Building Structure
When it comes to structure type, Brown reports that steel remains the predominant choice for lab buildings at community colleges and four-year public or private universities. At R1 research universities, flat slab concrete is used almost twice as often as steel. The mass timber or cross-laminated timber (CLT) structure, with its aesthetic appeal and sustainability advantages, is making inroads on campus.
One of steel’s major attractions is the rapidity with which the structure can be erected. Still, Brown cautions that speed shouldn’t be the only consideration. Installing the plethora of fittings required by the service-intensive MEP distribution scheme in a steel structure adds to the construction timeline. “Flat slab concrete may take longer, but it’s possible to make up that time because there will be significantly fewer elbows to install,” he says.
Another consideration in the steel vs. concrete debate is the building skin. Compared to concrete, steel structures require deeper members to satisfy the vibration criteria. That could add 6 to 12 inches to the floor height, requiring additional skin to clad the building.
Cross-laminated timber (CLT) and mass timber frames are showing up more often in STEM buildings such as computer science or civil engineering facilities, which don’t have stringent vibration requirements. An early example is Washington State University’s nine-year-old PACCAR Environmental Technology Building, where mass timber columns support a 15-ton bridge crane in the structural testing lab right off the main entrance (“a dramatic visual,” notes Brown). More recent is the University of Pennsylvania’s wood-framed Amy Gutmann Hall, opened in January 2025. Designed with a strong emphasis on sustainability, the six-story data science and AI center has the distinction of being the tallest mass timber building in Philadelphia. The Cal Poly Humboldt Engineering and Technology Building, slated to open in mid-2026, is a timber-framed structure with reinforced concrete shear walls. Its three floors will house maker space, shops, and project spaces as well as water quality and tissue labs.
Brown explains that the mass timber structure works for Cal Poly Humboldt facility, because its labs’ 100x microscopes require a relatively lenient vibration criterion—4,000 mips (micro inches per second).
“If they were using 400x scopes, with 2,000 mips, there would have to be a forest of columns, one every 5 feet, compared to the 10 to 11 feet in the existing design,” he says. “This is why I don’t see mass timber being used for experimental physics, where you need very, very good vibration-free floors, or for the 400x microscopes most biosciences use.”
Fixed vs. Mobile Casework
The shift to movable casework over the past three decades has been a boon for flexibility, facilitating the frequent reconfigurations that occur in interdisciplinary labs. The cost of mobile benches has come down considerably since their introduction, so today the outlay is roughly equivalent to that for fixed benches, according to Brown. Ease of installation is one factor driving down overall cost.
“Instead of two or three people spending a day installing hundreds of feet of millwork, mobile benching is much quicker to assemble, and there’s no conflict over the different trades trying to get access to their systems,” he says.
For even more flexibility, Davison suggests using customized mobile bench shapes that can be easily reconfigured to serve a variety of purposes. Curved, oval, or even octagonal tables can be set up to support equipment or rearranged for different types of team learning. “Universities are always trying to do more with less, and tables like this can transform a classroom into a lab or vice versa,” he says.
Still, mobile furniture is not the answer in all situations, Brown points out, adding the caveat that there should be a really good reason behind the choice of fixed casework, especially if it will be located in the middle of a lab. As an example, he cites a chemistry lab with a high density of fume hoods. “There will be so many fixed fume hoods that it doesn’t make sense to put in mobile benching.”
Beyond the Lab
While teaching labs afford essential opportunities for hands-on learning, they also cost more to build than standard classrooms. To economize on square footage, science teaching labs and maker spaces are typically sized to accommodate a specific number of students, with a lecture area that can be fixed or created by movable furniture, or even movable walls.
It’s a different story with engineering teaching labs, which are sized according to the equipment they will house, some of it quite large—a long wind tunnel or flume, for example. Additional space for a lecture area pushes up the lab’s price tag. Brown and Davison suggest a cost-cutting solution that will still satisfy ABET accreditation requirements: arranging with the university administration for reserved access to a nearby classroom or lecture hall where the instruction can occur.
“If you can convince the engineering department that they are going to have control of a classroom that’s near these teaching laboratories, you can work out the classroom schedule with the registrar. Then you can take out some of the square footage for the labs,” advises Brown.
Science learning often happens beyond the standard classroom or teaching lab, as the emphasis on informal gathering spaces confirms. Brown and Davison urge rethinking standard elements like corridors and stairways to boost the building’s utility and appeal. For example, glass-walled hallways provide daylight and transparency into labs, sparking interest in the science on display. Nooks with white boards in the corridor foster spontaneous conversations after a class. Stairways with bleacher-like seating can be used not just for casual conversation but also for presentations or special events. Features like an outdoor drone arena or a green roof not only provide project space but also curb appeal, an increasingly sought-after attribute for recruiting. Even challenging topography like a steep slope can present the opportunity to create multiple levels of concrete pads where vibration-sensitive equipment can be housed, extending location options beyond a single basement.
In summary, the lab experts encourage academic planners to broaden their thinking about the community they want the science and technology to include when approaching a new science building project. It can be the programs housed in the building, places for extended learning, or securing outside industry to help either with curriculum or donating equipment. Those can all help a science and technology building have a greater impact on a campus.
By Nicole Zaro Stahl
