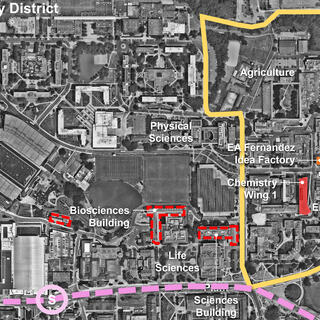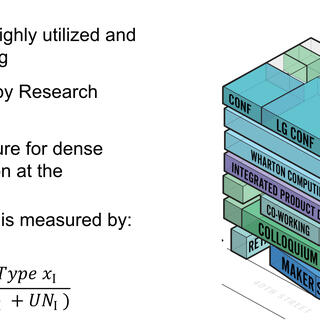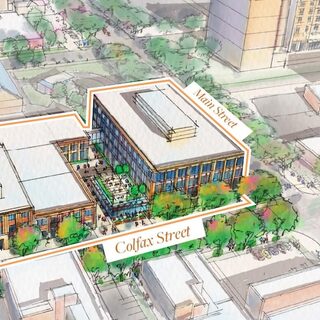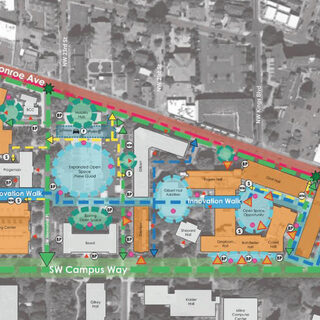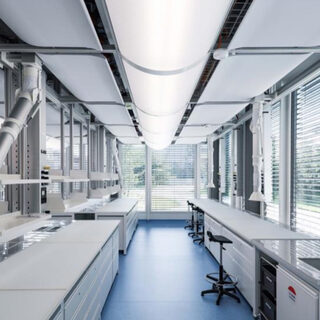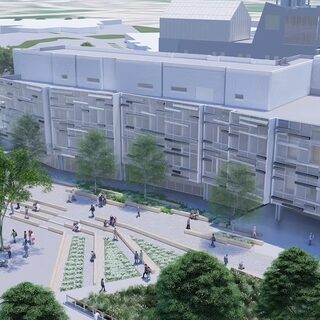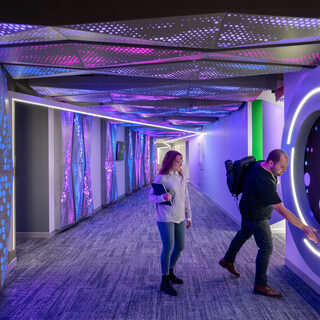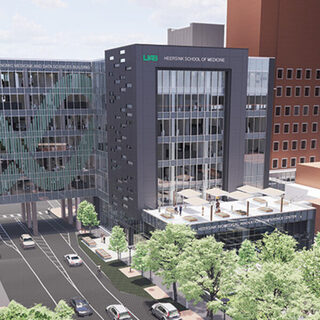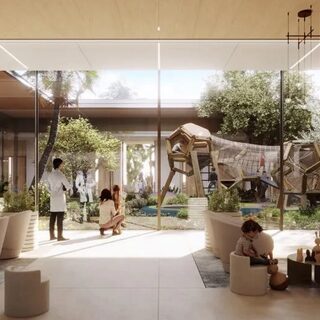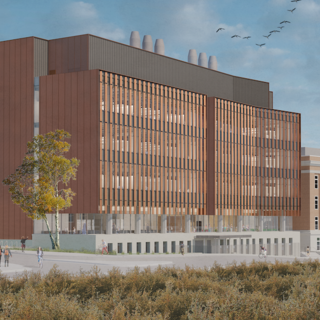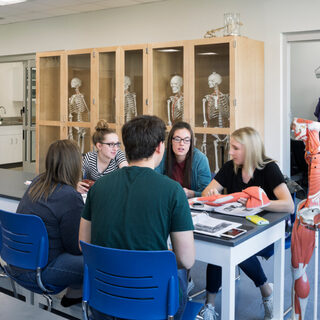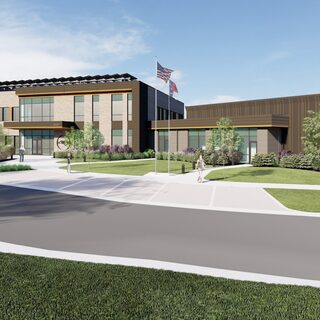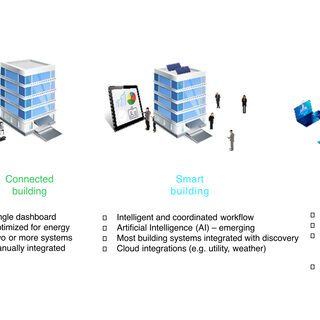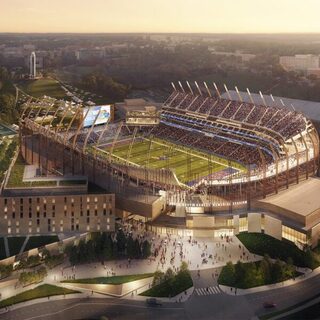Artificial intelligence is no longer a futuristic concept; it’s a transformative force actively reshaping how research is conducted, how buildings are designed, and how energy is consumed. From self-driving labs—defined as laboratories where scientific systems can autonomously perform multiple cycles of the scientific method—to smart energy systems, AI is ushering in a new era of efficiency, collaboration, and complexity. This shift was evident in a series of think tank sessions hosted by SmithGroup’s Science & Technology, Artificial Intelligence, and Energy Advisory Board, where leaders from academia, private industry, the energy sector, design, engineering and planning explored the rapid evolution of AI and its impact on research environments. In just six months between sessions, the pace of change was striking: Half of the experts expressed openness to selective technological enhancements, an idea nearly all had rejected earlier. This growing acceptance signals a more tangible AI-driven future, though strategies around governance and energy are still emerging. The following report offers insights into how AI is transforming research ecosystems, the energy infrastructure needed to support this growth, and the challenges and opportunities ahead.
