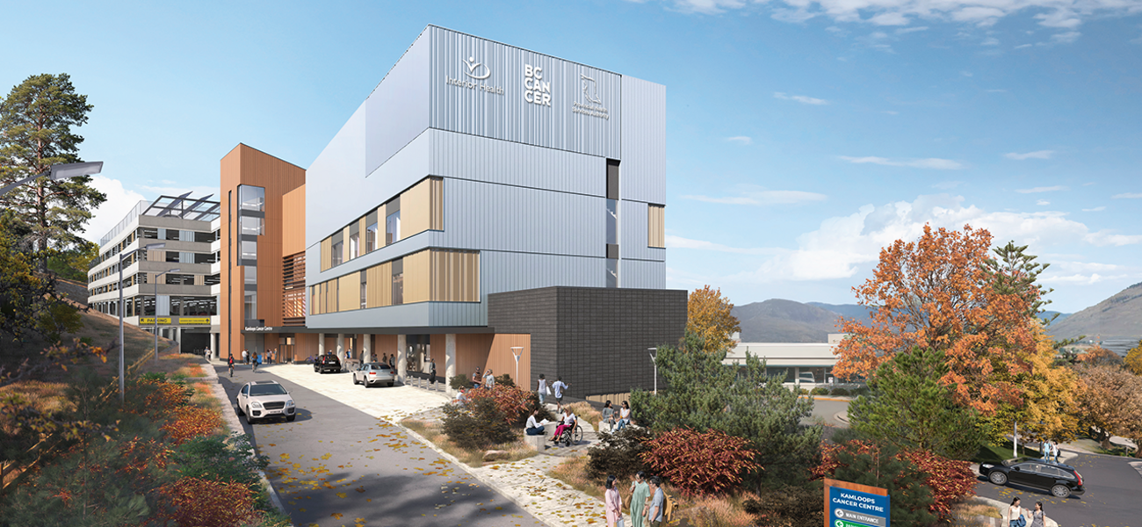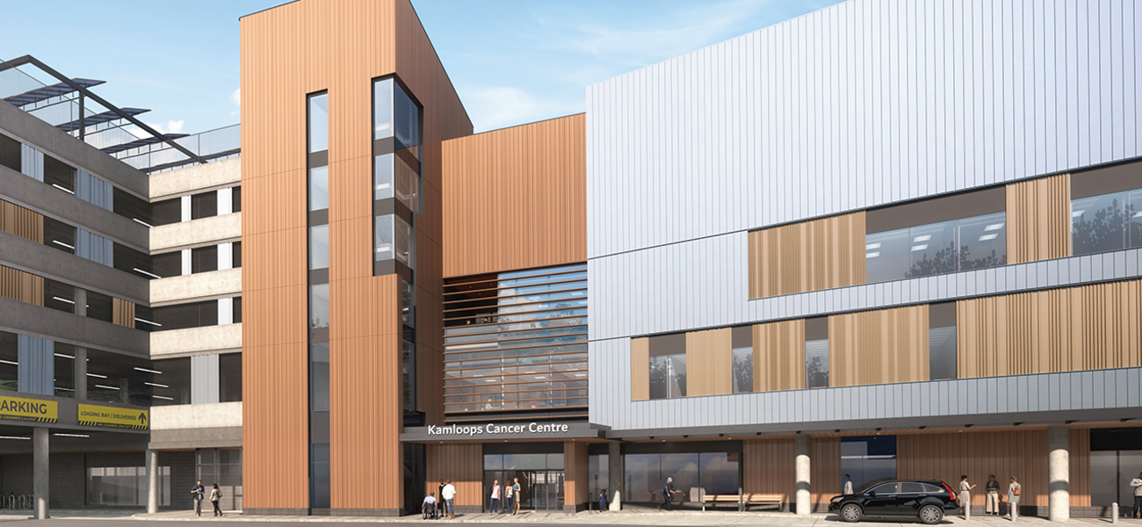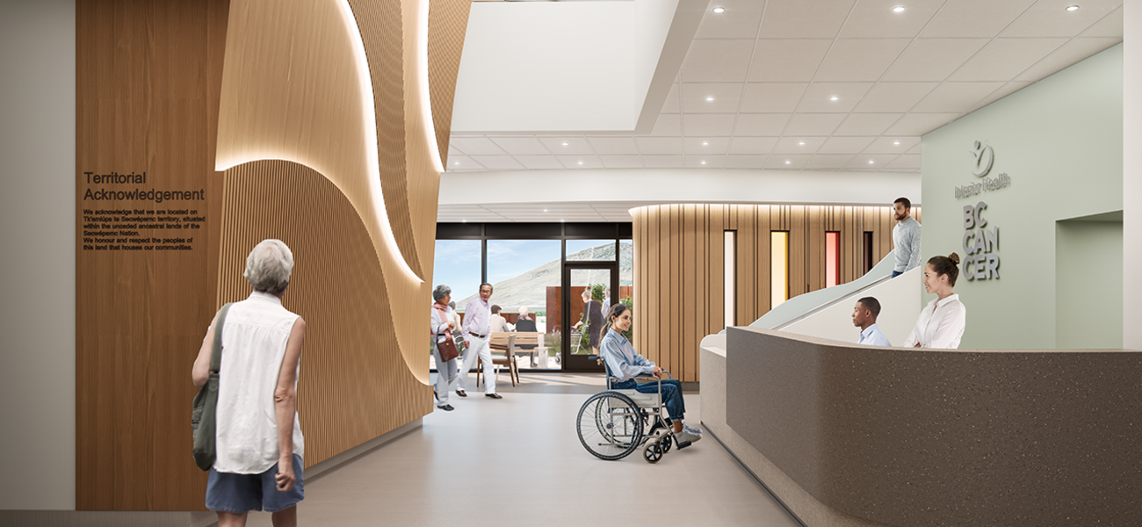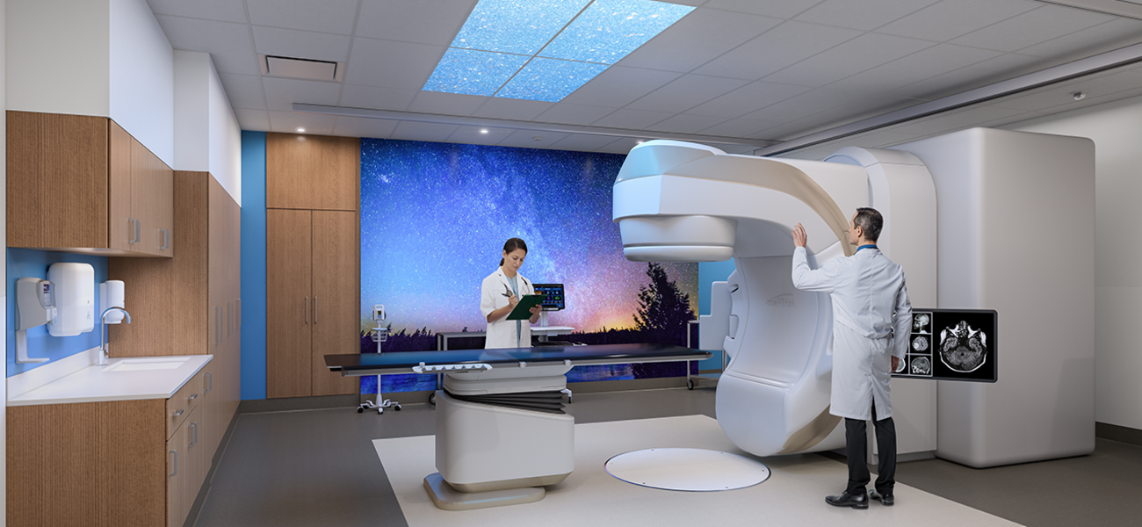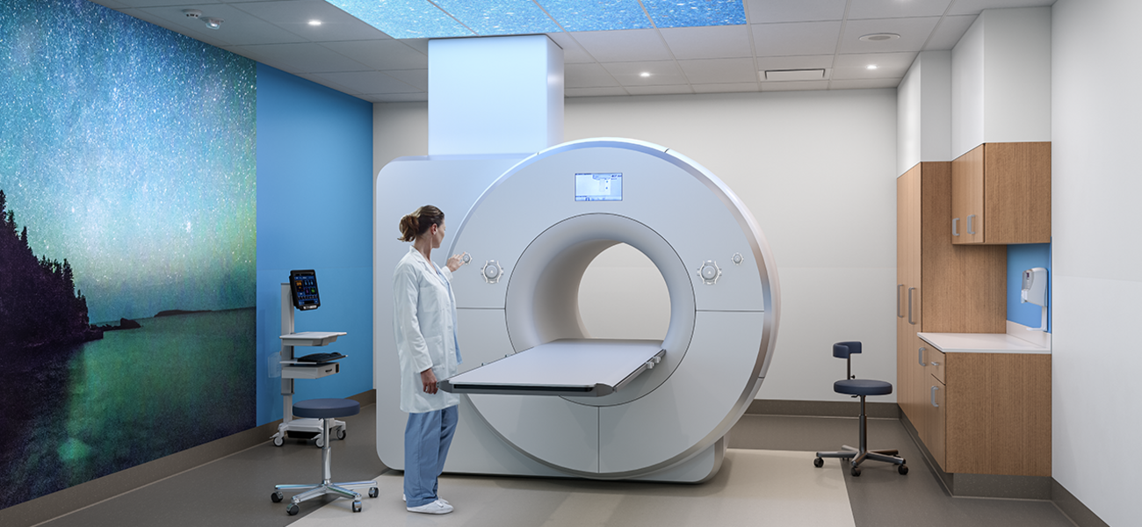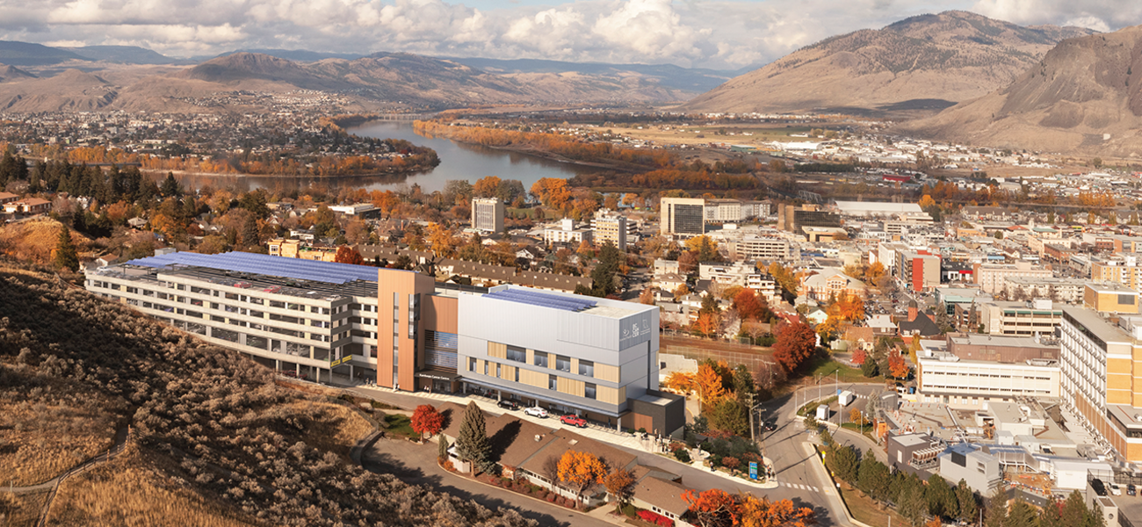BC Cancer broke ground in July of 2025 on the CAD 386 million ($281 million) Kamloops Cancer Center, which will be operated in partnership with Interior Health. Spanning five stories, the 226,042-sf facility will address a growing demand for high-quality, accessible care in the Thompson-Cariboo-Shuswap region. An outpatient ambulatory clinic will offer ten examination rooms and two consultation rooms. A CT simulator will enable radiation therapy planning, accompanied by three linear accelerators (LINACs) in shielded treatment environments. This leading-edge medical destination will also house welcoming public areas, an MRI suite, staff offices, and an integrated four-level parking structure with 470 stalls.
EllisDon is leveraging a progressive design-build methodology in the delivery of the Kamloops Cancer Center. Thinkspace is the compliance architect. Occupancy is anticipated in 2028.
The project also involves 31,215 sf of renovation to the existing Royal Inland Hospital. The community oncology clinic will be modernized, and additional exam rooms and venues for cancer treatment will be created. The pharmacy will be upgraded with new workstations and offices, improved storage, and enhanced functionality for dispensing medications. Work at the site is slated for completion in 2029.
| Organization | Project Role |
|---|---|
|
EllisDon
|
Design-Build Construction Manager
|
|
Thinkspace Architecture Planning Interior Design
|
Compliance Architect
|
