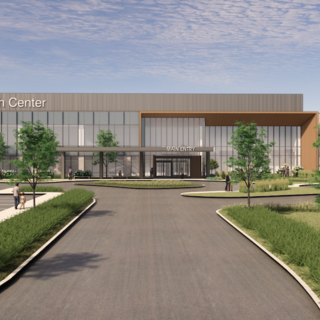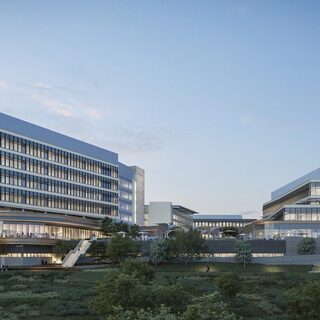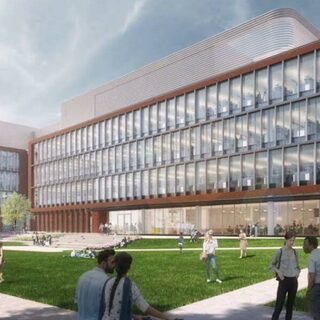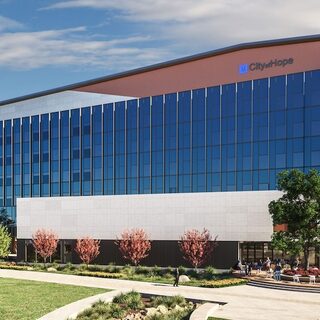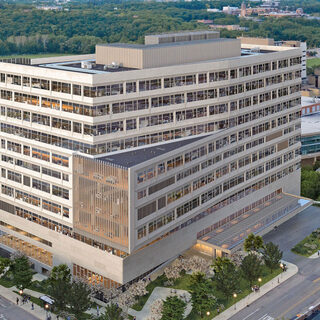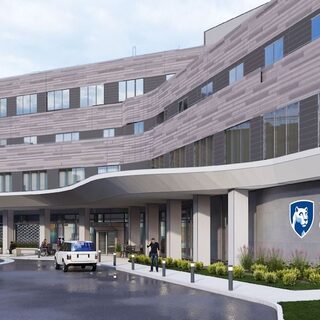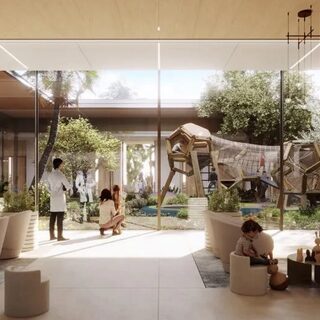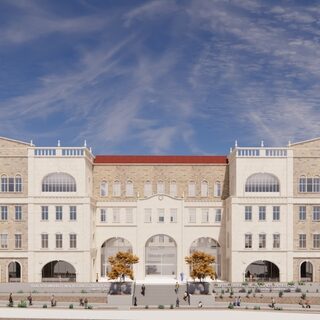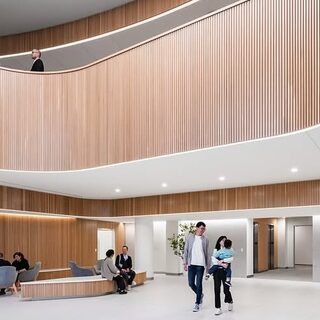U.S. Department of Veterans Affairs Invests $4.8 Billion to Improve Health Care Infrastructure
The U.S. Department of Veterans Affairs has announced that it will spend $4.8 billion in fiscal year 2026 to modernize, repair, and improve health care facilities as part of the Veterans Health Administration’s Non-Recurring Maintenance (NRM) program. Supporting one-time infrastructure projects that are not part of routine, recurring activities, the NRM enables significant maintenance, replacements, or upgrades that are needed to ensure operational capability and advance the delivery of safe and effective patient care.


