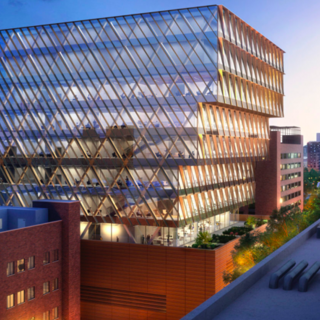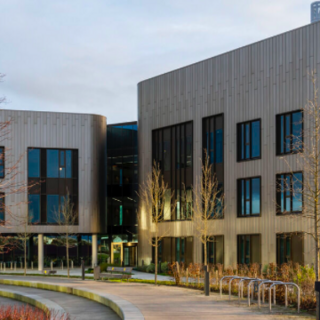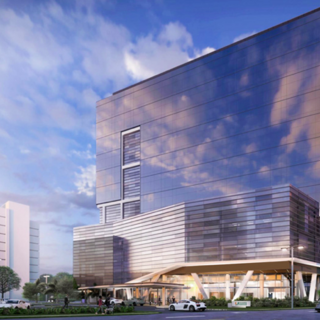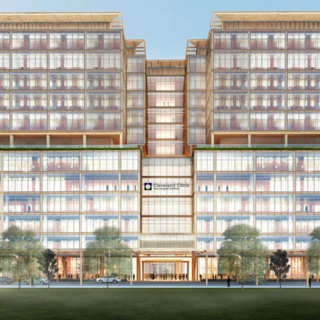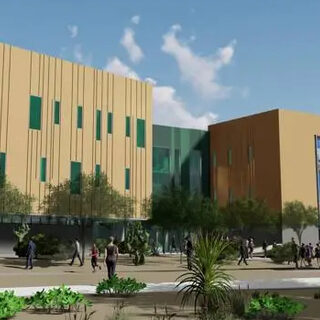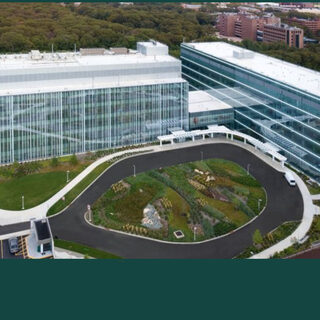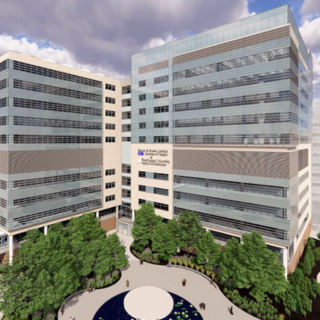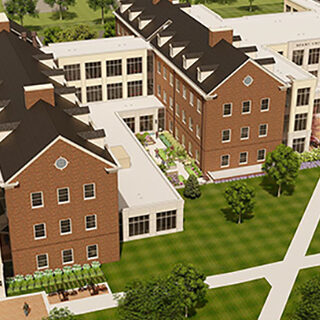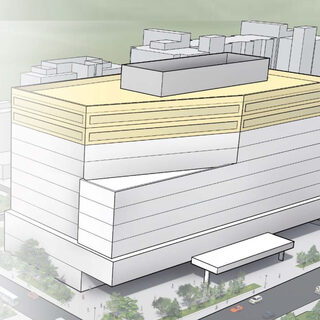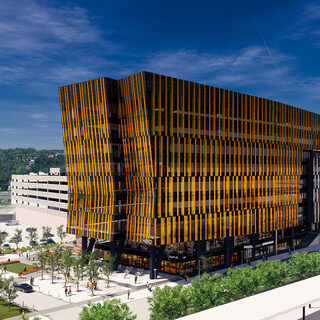Construction Begins on New York City Public Health Laboratory
The New York City Economic Development Corporation began construction on the $454 million NYC Public Health Laboratory in June of 2022. Strategically sited adjacent to Harlem Hospital, the 240,000-sf building will provide the Department of Health and Mental Hygiene with sophisticated infrastructure for the detection and mitigation of infectious diseases and pathogens.
