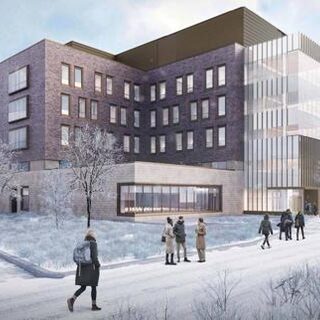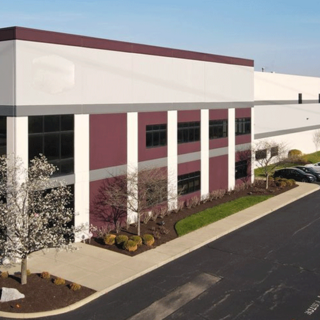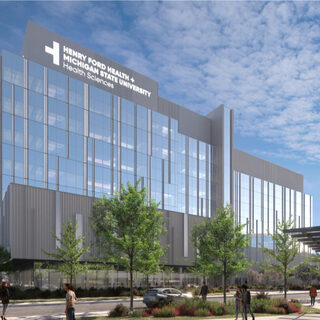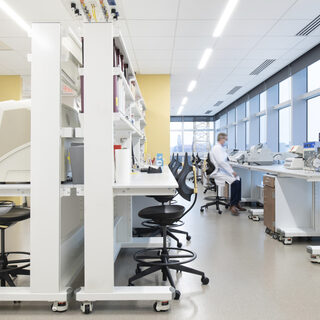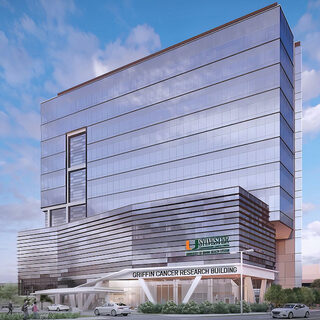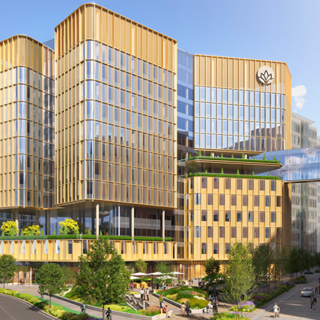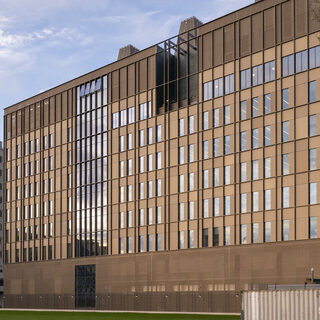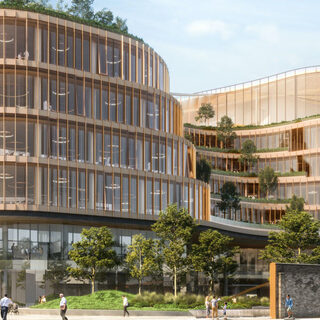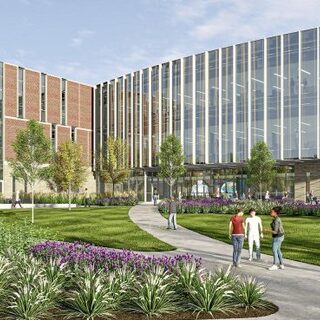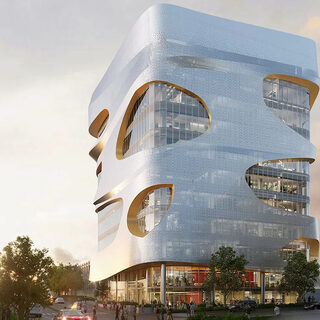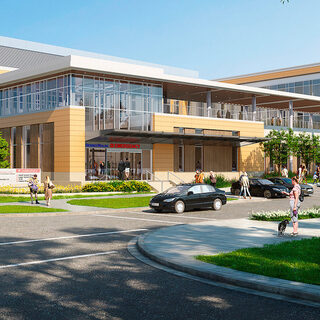University of Wisconsin-Eau Claire Breaks Ground on Science & Health Sciences Building
The University of Wisconsin-Eau Claire broke ground on the $340.3 million Science and Health Sciences Building in June of 2024. Designed by HOK and Potter Lawson, the 330,000-sf facility will collocate STEM courses in the sciences, technology, engineering, and mathematics with programs in nursing, psychology, pre-professional health sciences, and public health and environmental studies. The vibrant five-story structure will feature an accessible sixth level with a greenhouse, a telescope observatory dome, and a mechanical room.
