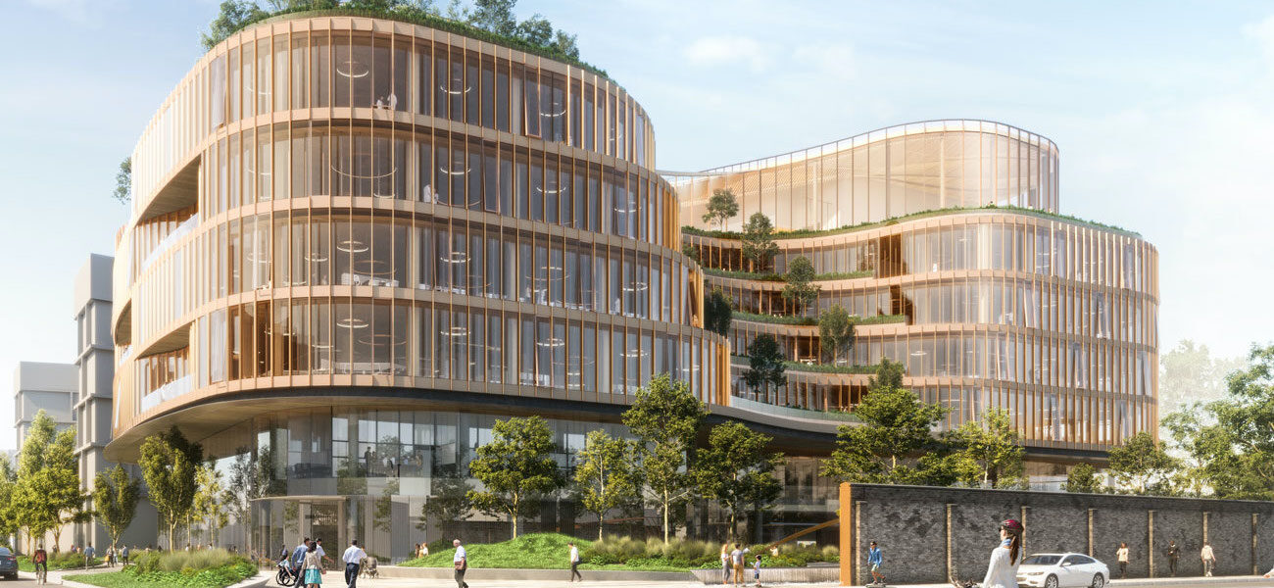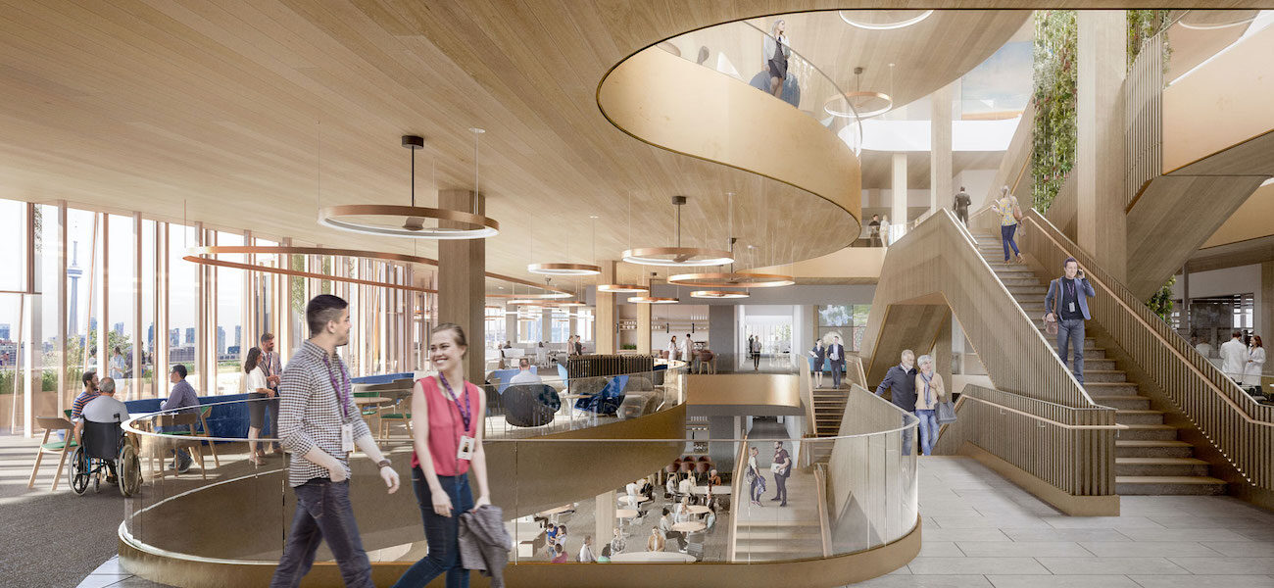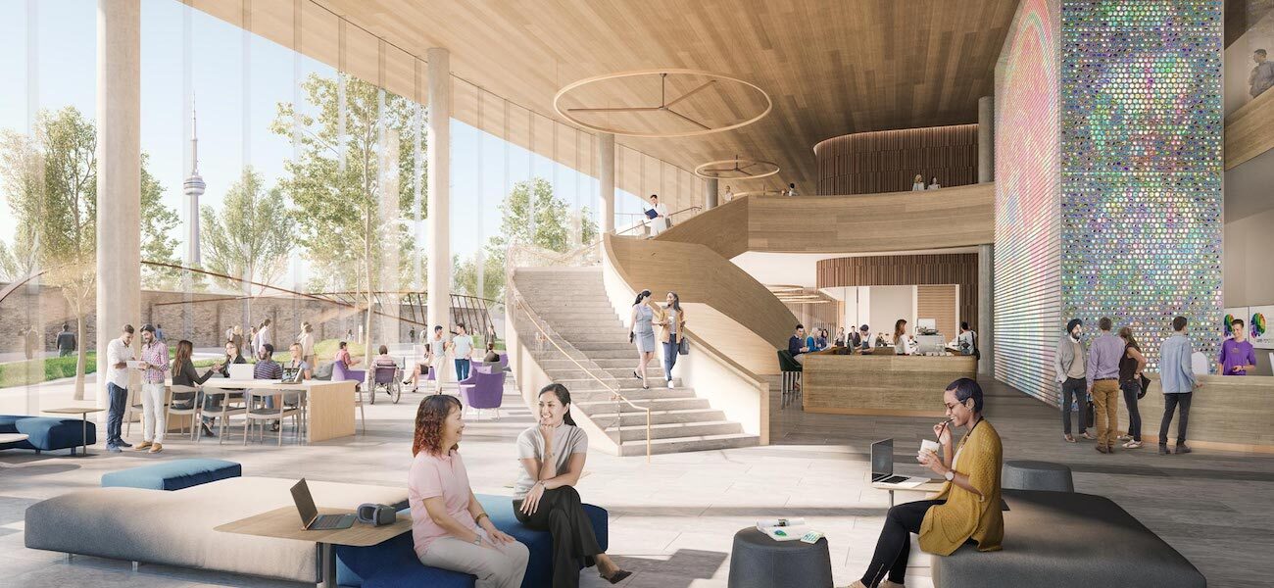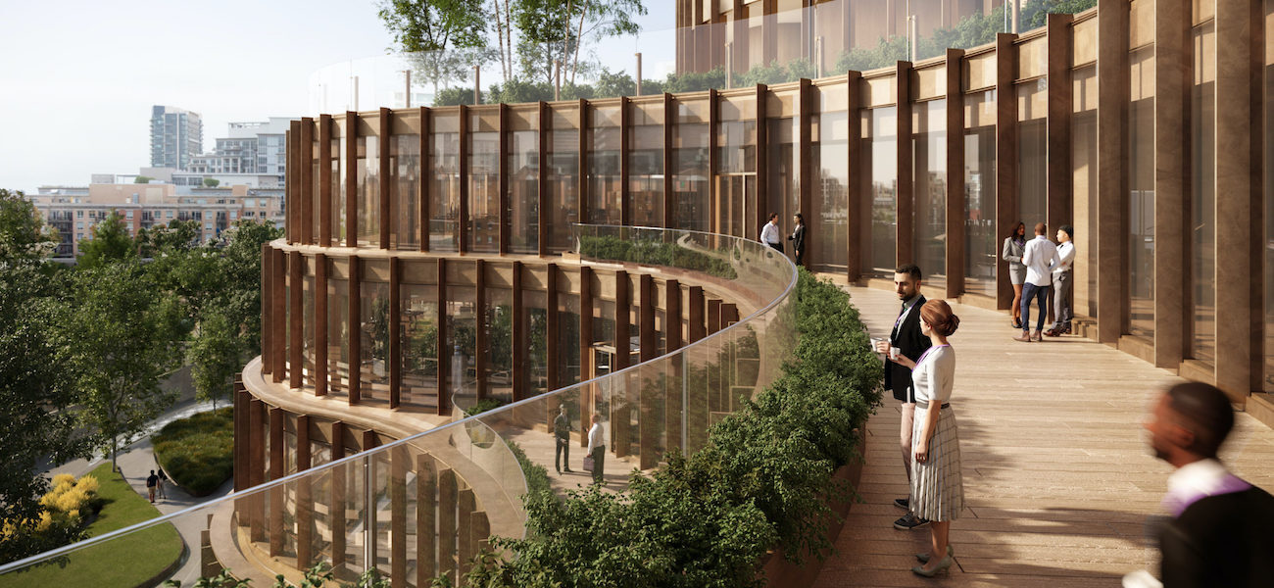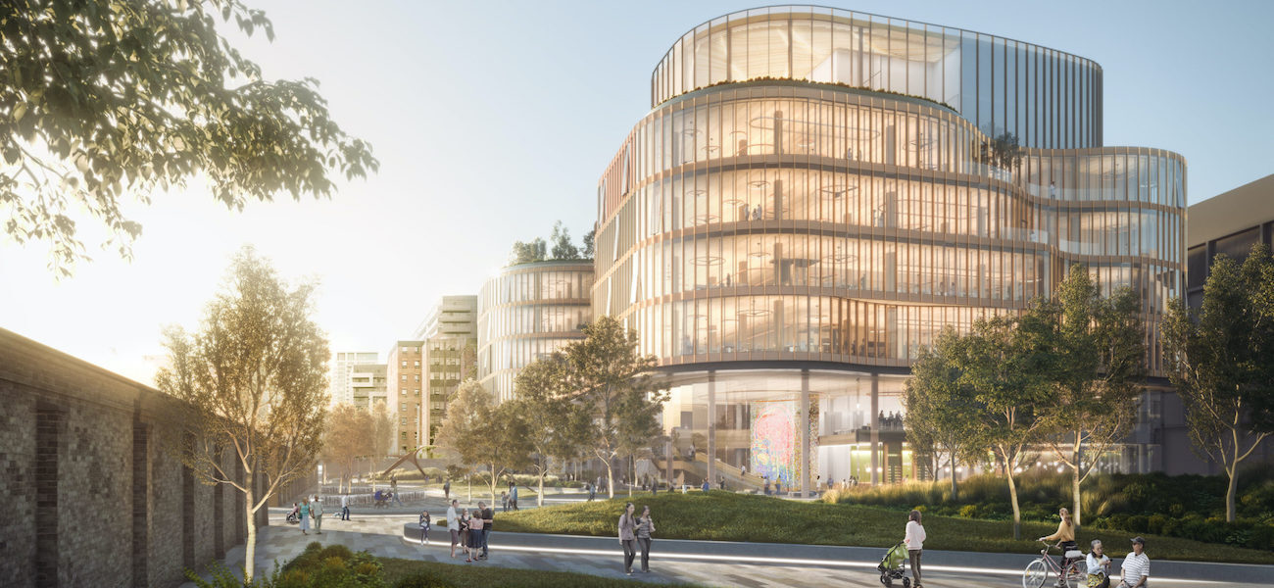The Centre for Addiction and Mental Health (CAMH) began construction in January of 2024 on the Research & Discovery Centre in Toronto. Designed by TreanorHL and KPMB Architects, the 389,341-sf facility will catalyze the translation of medical breakthroughs into new solutions for patient care. This centralized home for CAMH’s research enterprise will feature open lab and office environments, space for clinical trials, and communal settings illuminated by natural light. An inspiring event venue on the top floor will foster knowledge exchange between investigators, clinicians, and industry partners.
Part of a multiphase transformation of the Queen Street Campus, the all-electric building is targeting LEED Platinum certification. A hybrid mass timber structure with a double-glazed façade will deliver significant operational savings while maximizing occupant comfort. Integrating passive design strategies, the high-performance development will utilize technologies such as heat pumps, a geo-exchange system, and exhaust heat recovery to achieve a 40 percent reduction in energy consumption as compared to the ASHRAE 90.1-2010 baseline.
The project team includes engineering firms AEI, Blackwell, WSP, Transsolar, JMV, RDH, RWDI, LRI, and Soberman. ERA Architects is the heritage design consultant with The Sextant Group as audiovisual consultant, Aercoustics as acoustical consultant, Vermeulens as cost consultant, and SLR as exterior noise and weather analyst. Brian Ballantyne wrote the architectural specifications and Mulvey & Banani is the lighting designer. Urban Strategies performed site planning services with PFS Studio as landscape architect. Colliers is overseeing the selection of furniture, fixtures, and equipment. Completion is expected in 2027.
| Organization | Project Role |
|---|---|
|
Treanor
|
Architect
|
|
KPMB Architects
|
Architect
|
|
Affiliated Engineers, Inc. (AEI)
|
MEP Engineer
|
|
Blackwell
|
Structural Engineer
|
|
WSP
|
Civil Engineer
|
|
Transsolar
|
Energy & Sustainability Engineer
|
|
JMV Consulting
|
Energy & Sustainability Consultant
|
|
RDH Building Science
|
Building Envelope Engineer
|
|
RWDI
|
LEED Consultant
|
|
LRI Engineering
|
Code & Accessibility Consultant
|
|
Soberman
|
Elevator Consultant
|
|
ERA Architects
|
Heritage Design Consultant
|
|
The Sextant Group
|
Audiovisual Consultant
|
|
Aercoustics
|
Acoustical Consultant
|
|
Vermeulens
|
Cost Consultant
|
|
SLR
|
Exterior Noise & Weather Analyst
|
|
Brian Ballantyne
|
Specifications Writer
|
|
Mulvey & Banani
|
Lighting Designer
|
|
Urban Strategies
|
Site Planner
|
|
PFS Studio
|
Landscape Architect
|
|
Colliers
|
FF&E Planner
|
