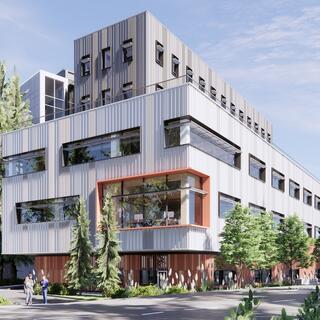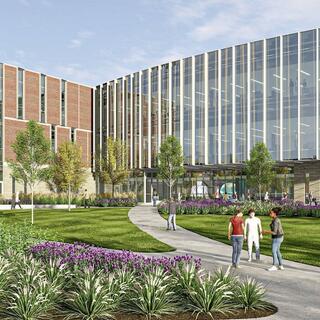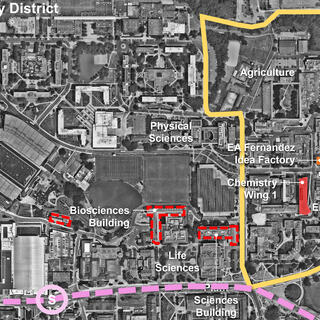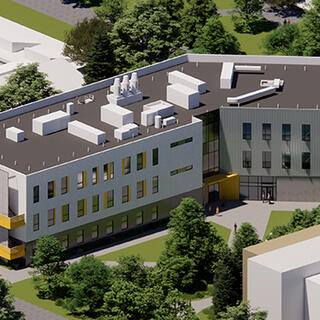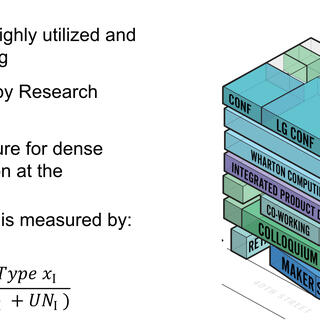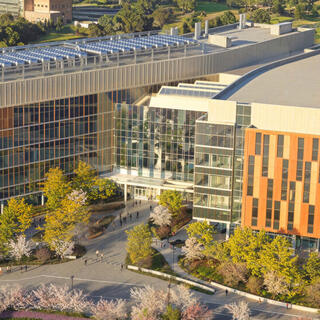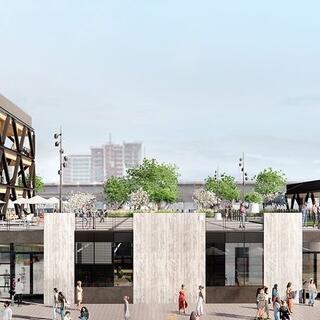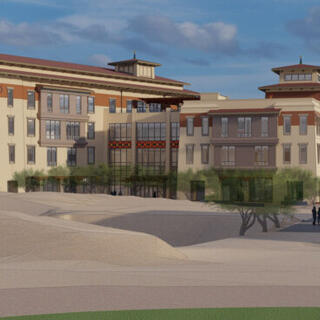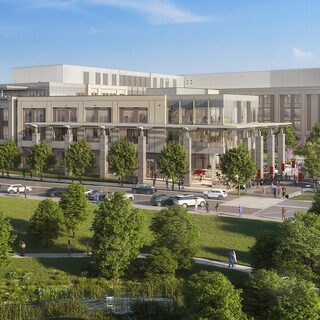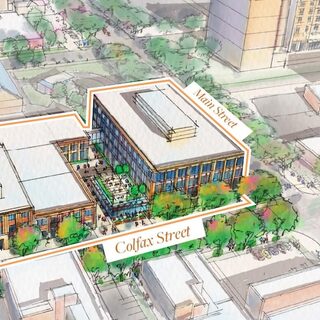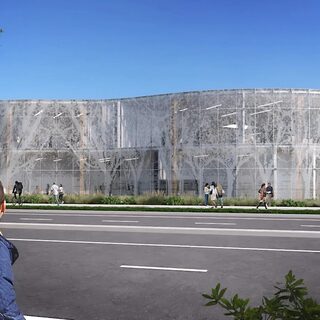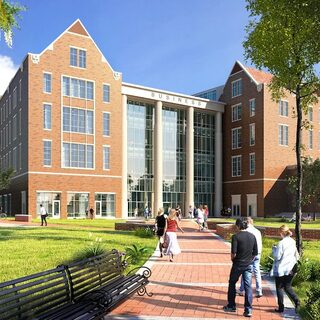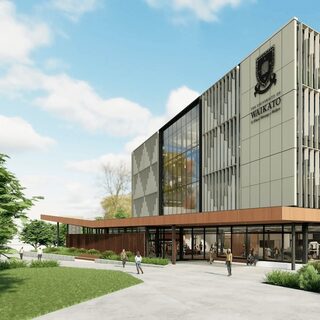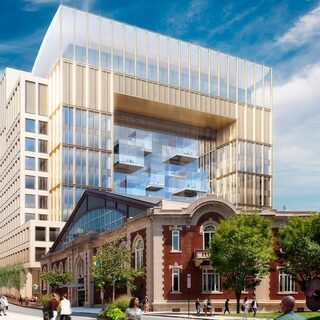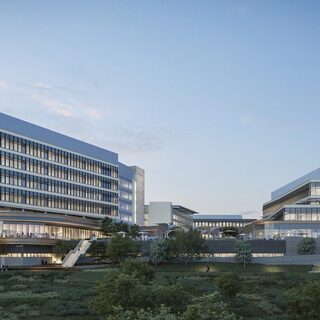University of Victoria Constructs Net-Zero Engineering Expansion
The University of Victoria is expanding the footprint of the Department of Engineering and Computer Science (ECS) with two highly sustainable facilities. The CAD 89.6 million project includes the construction of a six-story addition to the ECS building to provide biomedical, geotechnical, materials, building science, and environmental and hydraulics labs. Featuring active learning venues and undergraduate design studios, the development will also house graduate student workstations, faculty collaboration spaces, computer labs, and departmental offices.
