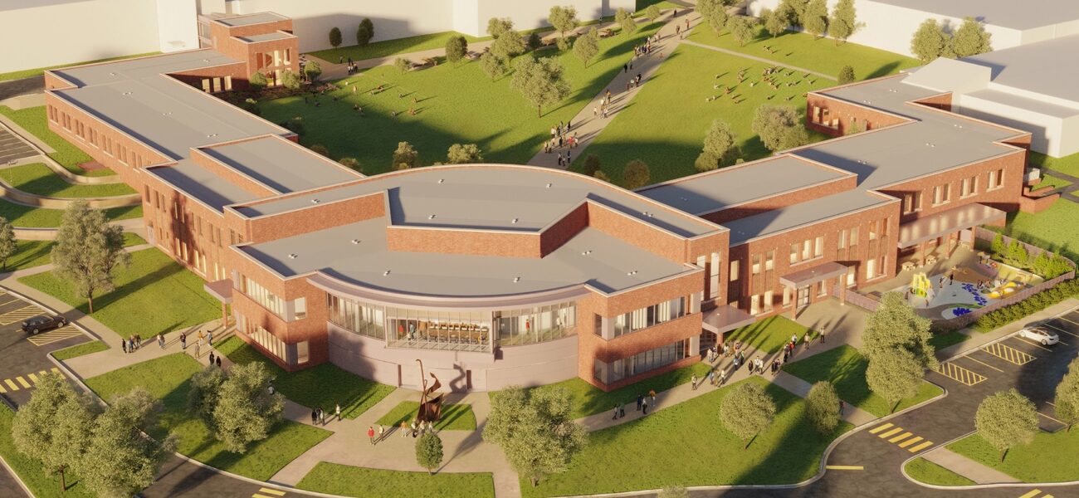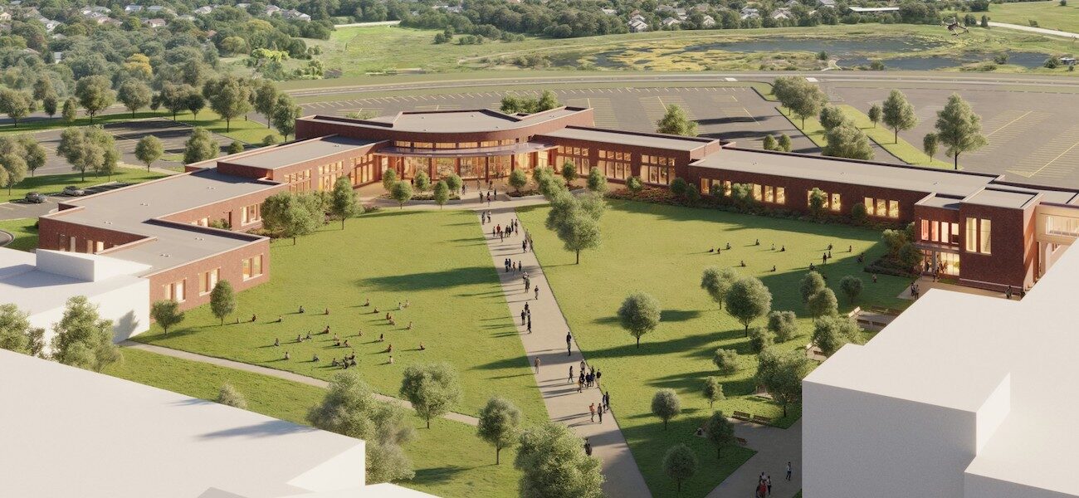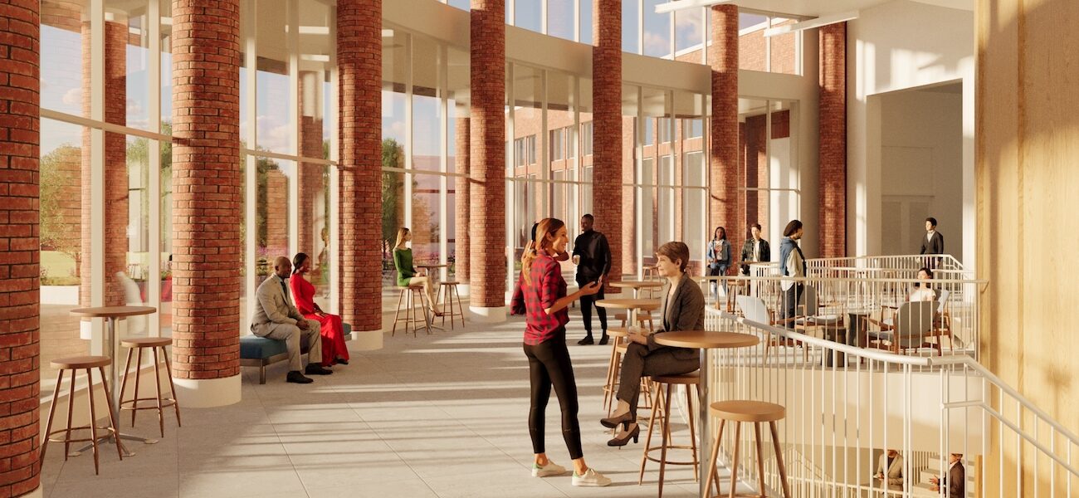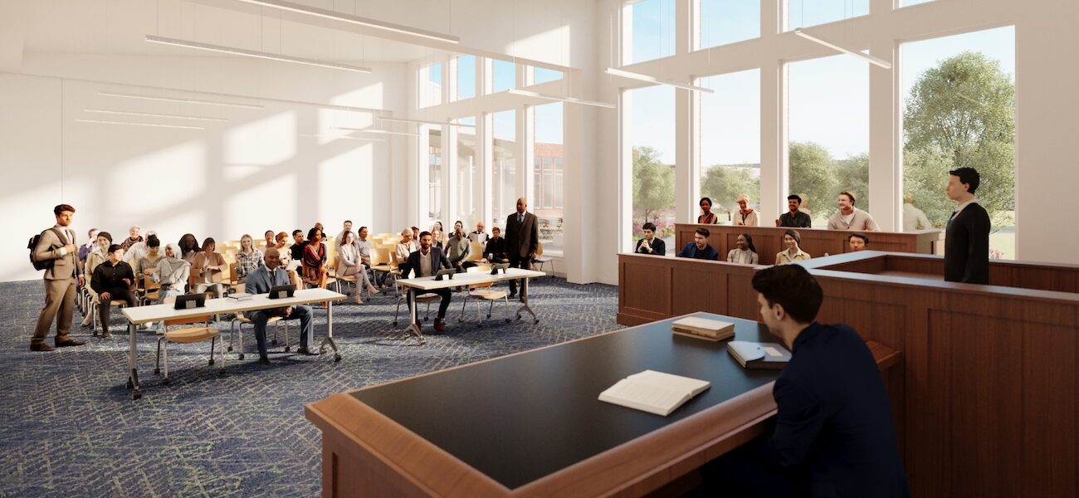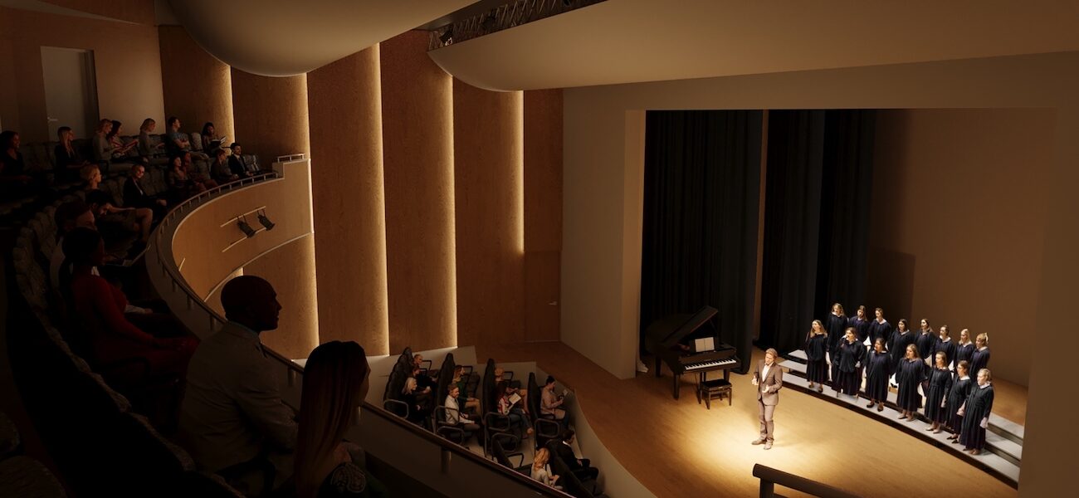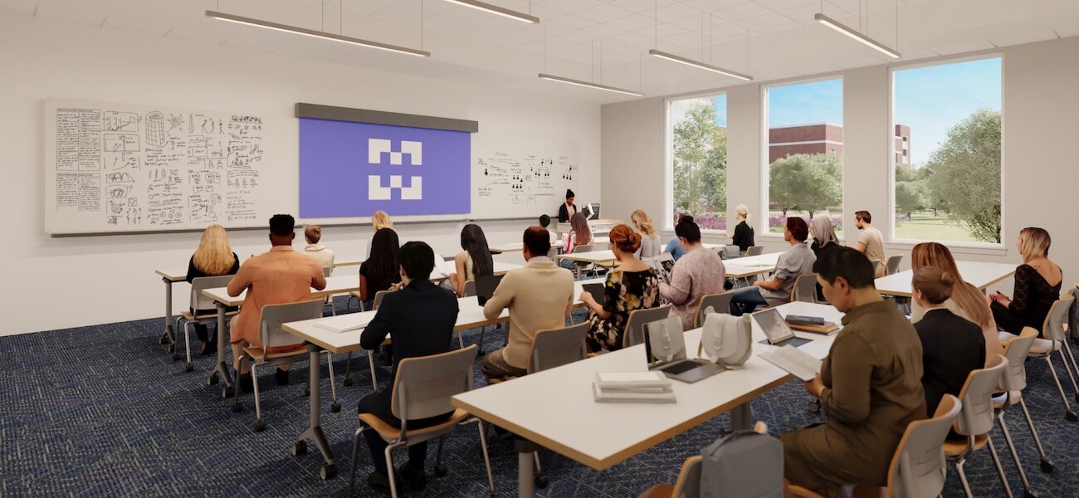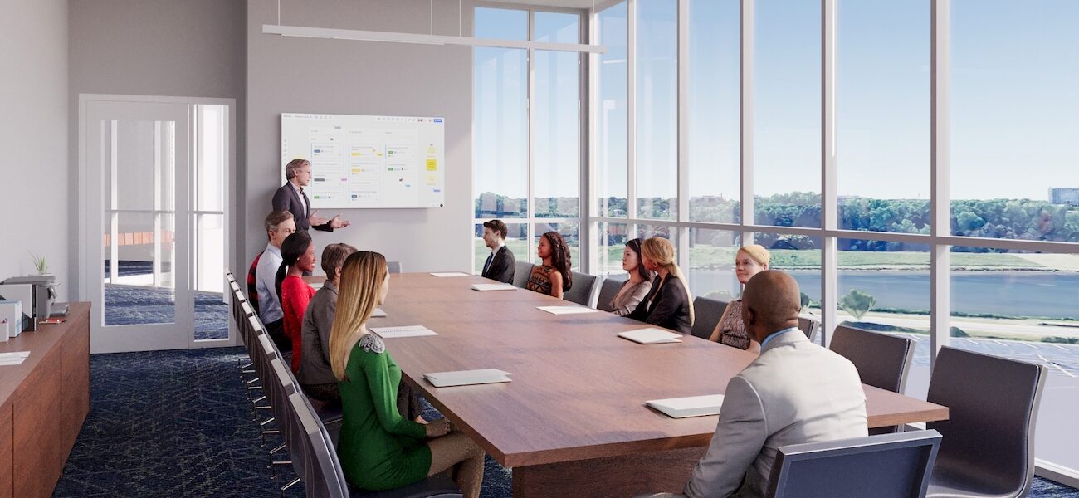Harper College began construction in June of 2025 on the Business and Social Sciences Building in Palatine, Ill. Designed by RAMSA and FGM Architects, the $78 million facility will offer flexible environments for a wide range of programs including accounting, political science, legal studies, psychology, sociology, drone technology, and computer information systems. The 92,380-gsf structure will feature a moot courtroom and a multifunctional theater and auditorium with 300 seats. Housing state-of-the-art classrooms and seminar rooms, the collaborative center will foster exchange between departments, promote student-faculty interaction, and strengthen workforce connections with local industry.
Enabling unique opportunities for applied education, the two-story project combines modern settings for academic instruction with active learning spaces for hands-on engagement. The building will serve as the home of Fast Track, which provides accelerated courses for working adults, as well as accommodating the Early Childhood Laboratory School. A boutique called Studio V will showcase creations made by students, faculty, staff, and local artisans.
Targeting LEED Silver certification, the sustainable development will incorporate highly efficient systems, a sophisticated envelope, recycled materials, low-emitting finishes, rain gardens, and vegetative roofs. Extensive glazing will transmit natural light to the interior to optimize occupant wellbeing. A welcoming courtyard will be complemented by an expansive green space that can host a variety of gatherings and events. Integrating universal design principles to enhance accessibility, the adaptable facility will support the evolving needs of the Harper community for many years to come.
The project team includes Pepper Construction and engineering partners IMEG, Rubinos & Mesia Engineers, ECS, and TERRA Engineering. Shen Milsom & Wilke served as audiovisual, IT, and acoustic consultant, and Schuler Shook assisted with theatre planning. Cotter Consulting performed cost estimation services and HUS Architecture acted as sustainability consultant. Completion is anticipated in spring of 2028.
| Organization | Project Role |
|---|---|
|
RAMSA | Robert A.M. Stern Architects
|
Design Architect
|
|
FGM Architects
|
Architect of Record
|
|
Pepper Construction
|
Construction Manager
|
|
IMEG
|
MEP Engineer
|
|
Rubinos & Mesia Engineers
|
Structural Engineer
|
|
ECS
|
Geotechnical Engineer
|
|
TERRA Engineering
|
Civil Engineer & Landscape Architect
|
|
Shen Milsom & Wilke (SM&W)
|
AV/IT & Acoustic Engineering Consultant
|
|
Shuler Shook
|
Theatre Planning Consultant
|
|
Cotter Consulting
|
Cost Estimator
|
|
HUS Architecture
|
Sustainability Consultant
|
