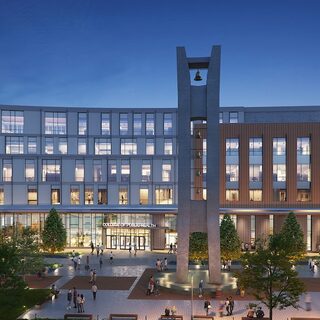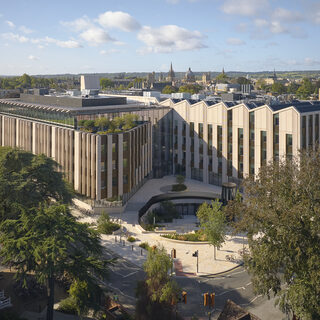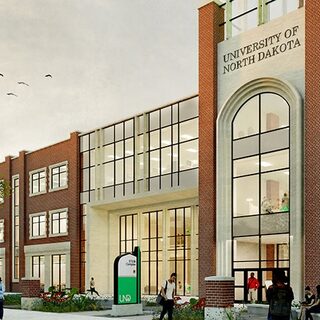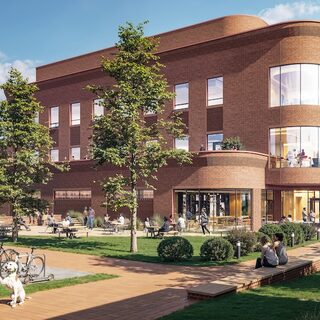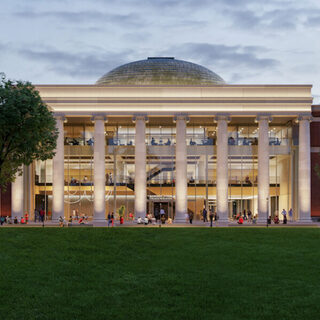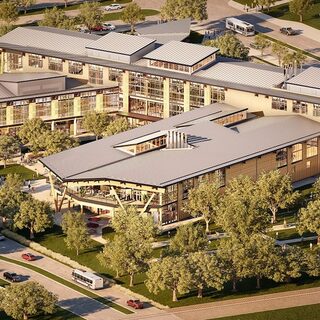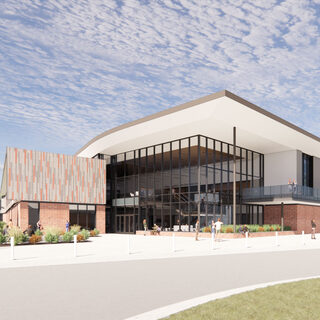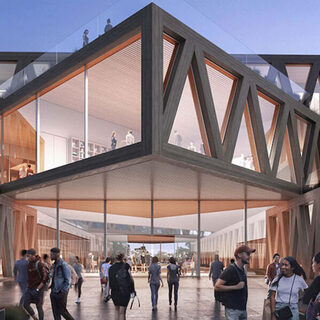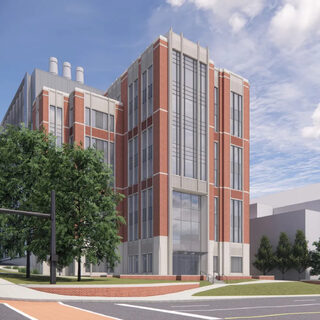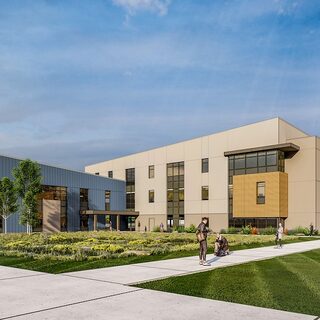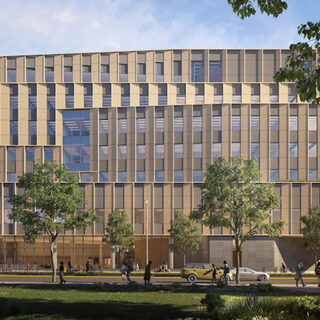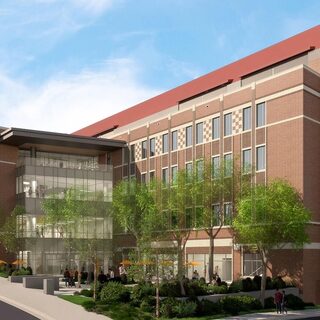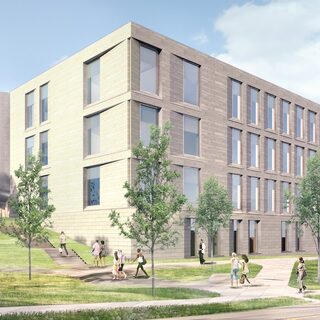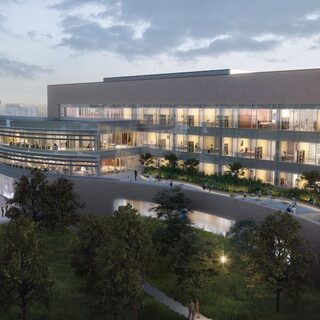Temple University Opens College of Public Health
Temple University officially opened a $125 million facility for the Christopher M. Barnett College of Public Health in October of 2025 in Philadelphia. Designed by SLAM and PZS Architects, the adaptive reuse project transforms the former Paley Library into a five-story nexus for innovation and academic excellence. The 306,000-sf building offers active learning classrooms, research suites, and offices, as well as a student loft and the Aramark Community Teaching Kitchen.

