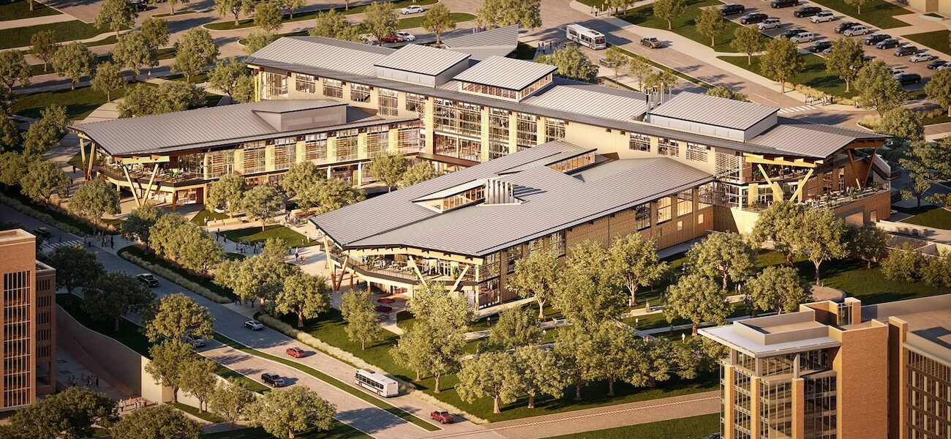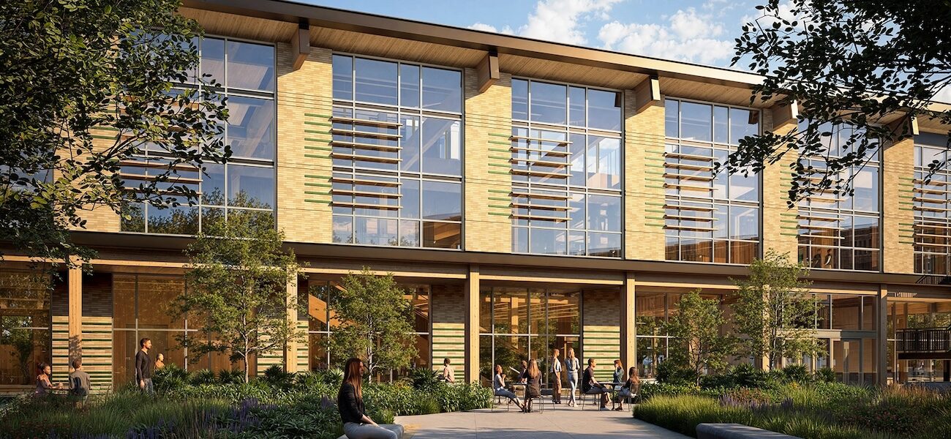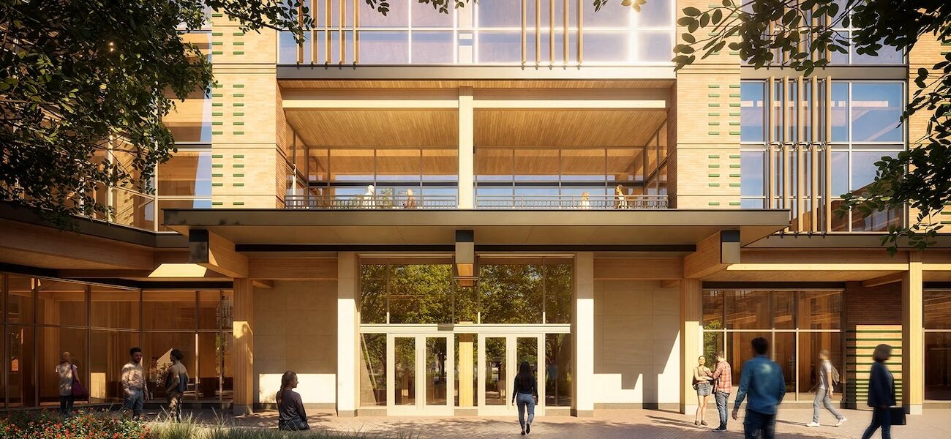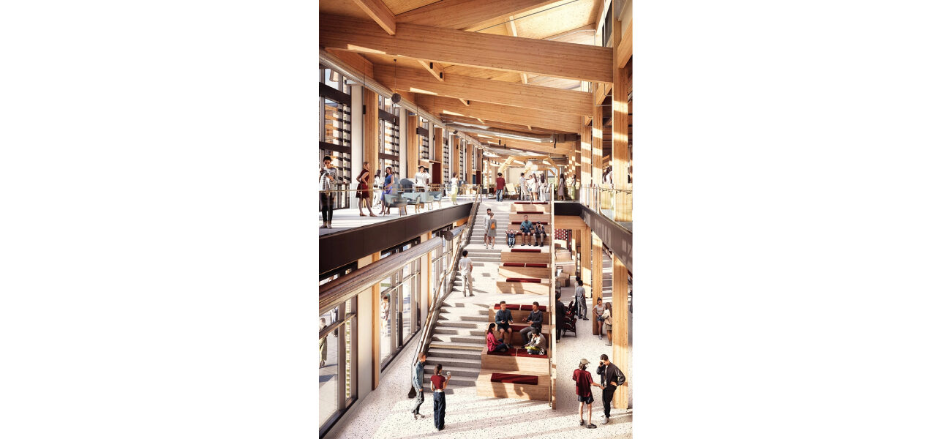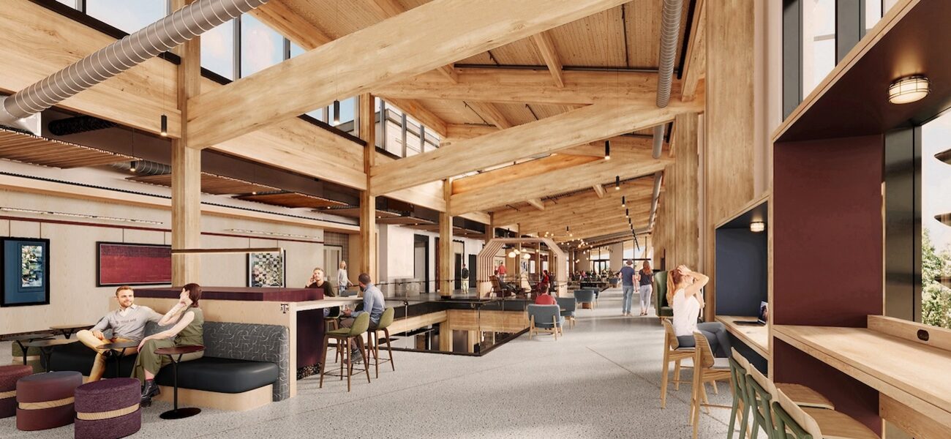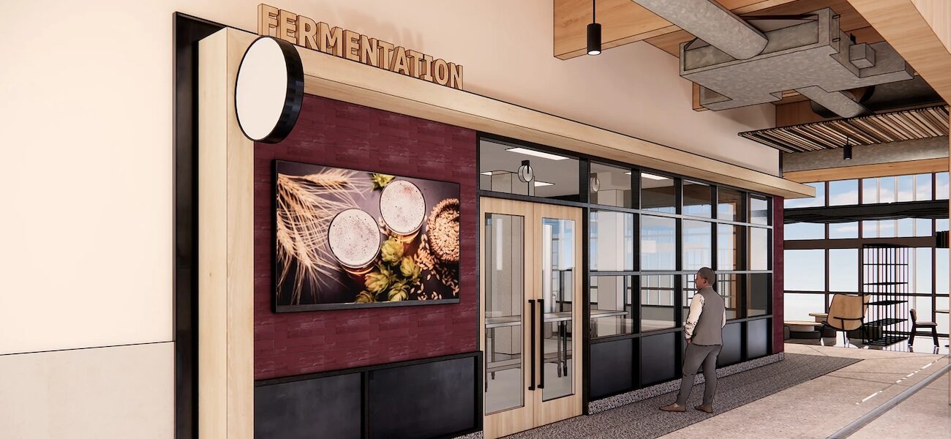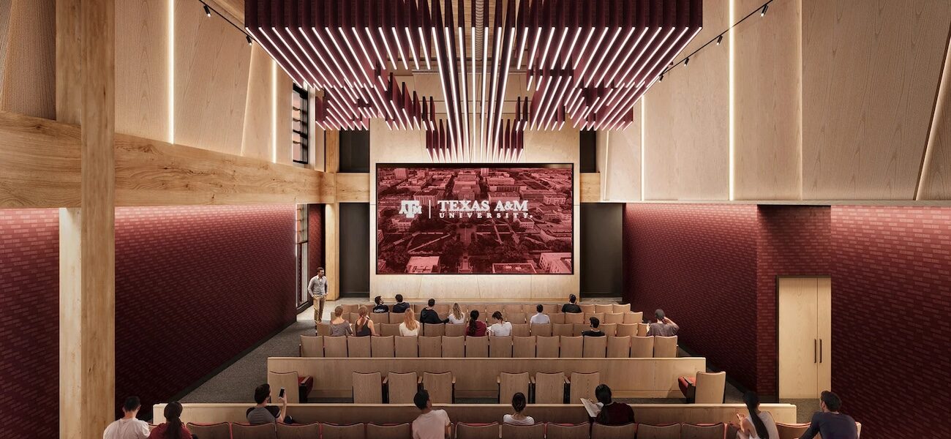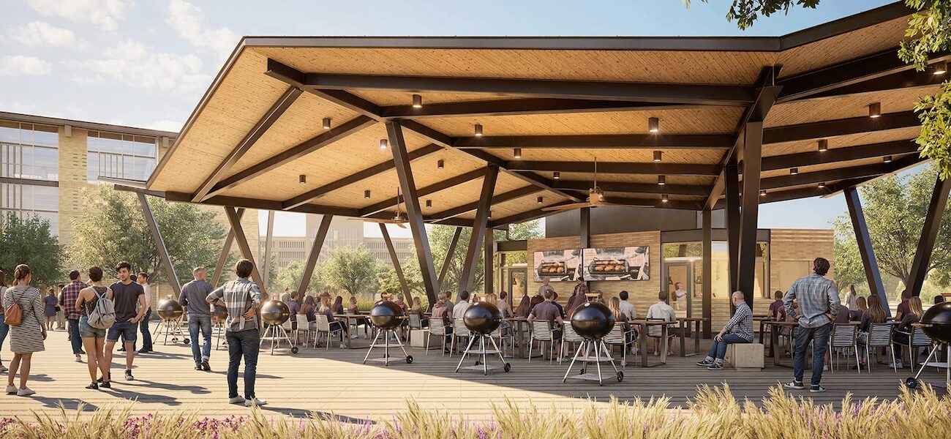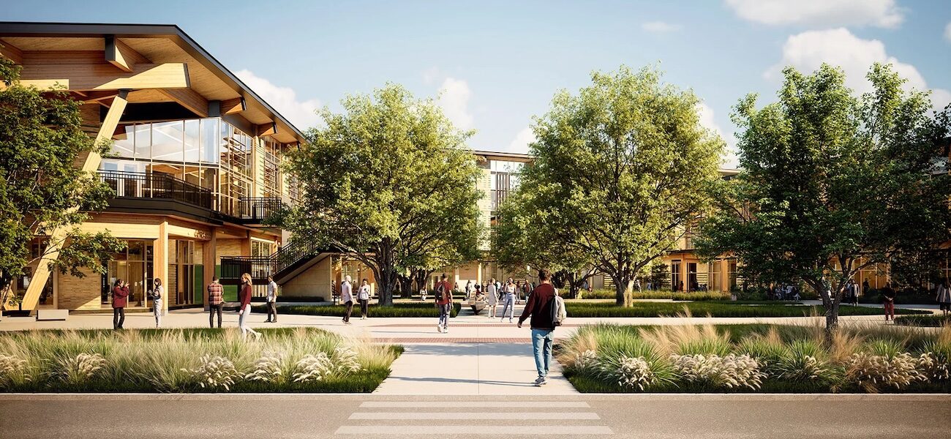Texas A&M University broke ground in October of 2025 on a $250 million facility in College Station for programs in hospitality, retail, and food and nutrition sciences. Designed by DLR Group and Pickard Chilton, the Aplin Center will serve as a welcoming campus gateway and a national model for experiential learning. The 211,000-sf building will feature a 360-degree sensory classroom equipped with virtual reality technologies and immersive teaching labs for courses from the Mays Business School and the College of Agriculture and Life Sciences. Bespoke venues will accommodate product development, viticulture and enology, fermentation, coffee roasting, meat and culinary sciences, and floral design.
As the new home for the university’s visitor center, the three-story structure will provide a 170-seat theater, multipurpose rooms, and ambassador spaces. Student-led retail and dining operations will further corporate training initiatives that equip graduates with the necessary real-world skills to drive innovation and embody leadership. Envisioned as a green oasis, the mass-timber hub will offer collaborative lounges, lecture halls, flexible event zones, and quiet study environments, as well as a café on the ground level.
Manhattan Construction Company is the general contractor for the transformative project, with Hines as development manager, Magnusson Klemencic Associates as structural engineer, and Design Workshop as landscape architect. Completion is slated for February of 2028.
| Organization | Project Role |
|---|---|
|
DLR Group
|
Architect of Record + Core & Shell Architect + Interior Designer + FF&E Services Provider
|
|
Pickard Chilton
|
Architect
|
|
Manhattan Construction Company
|
General Contractor
|
|
Hines
|
Development Manager
|
|
Magnusson Klemencic Associates
|
Structural Engineer
|
|
Design Workshop
|
Landscape Architect
|
