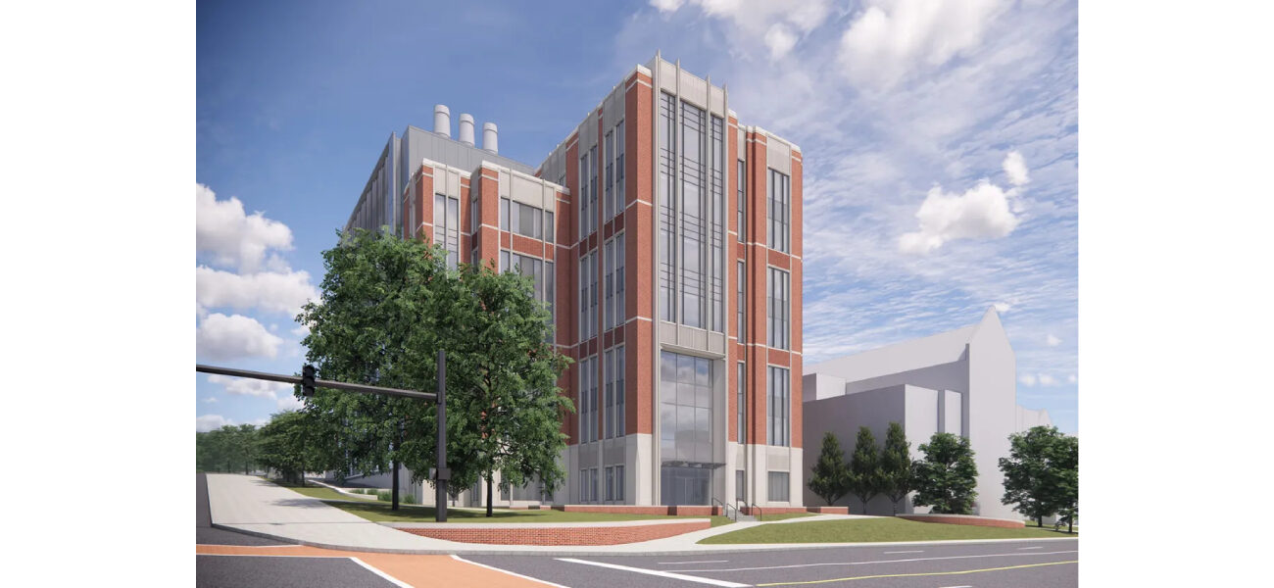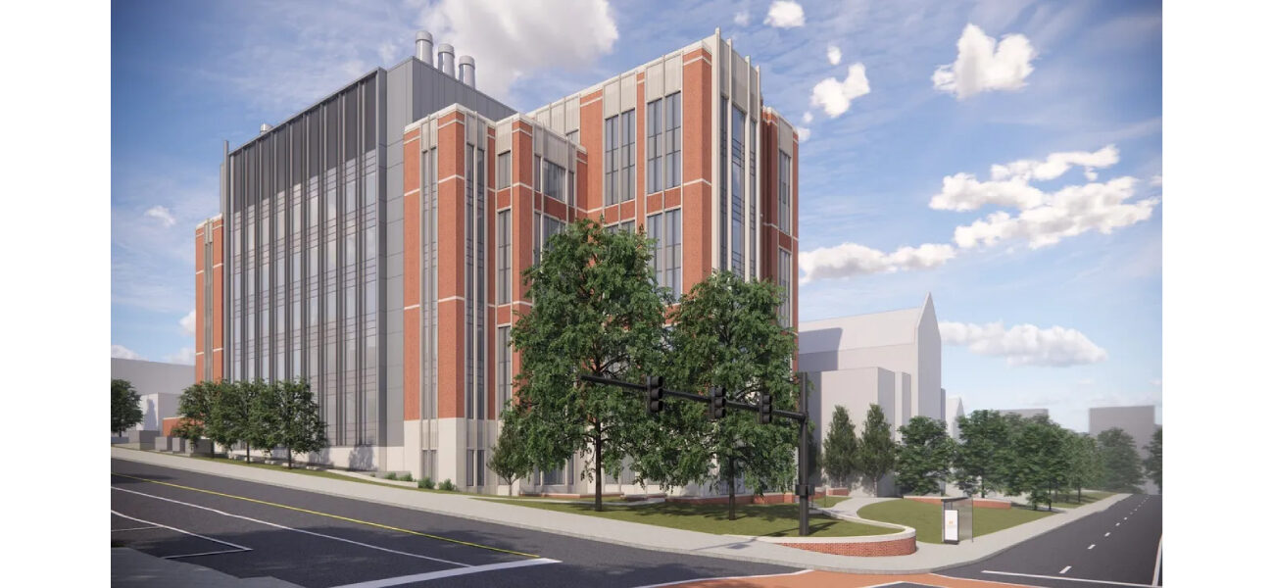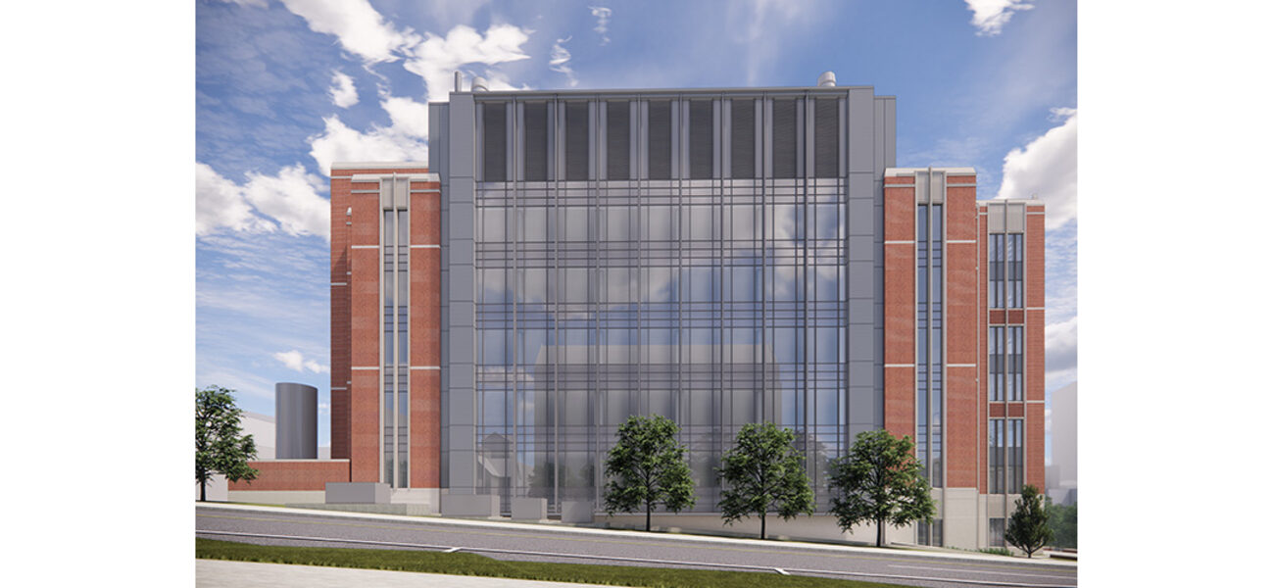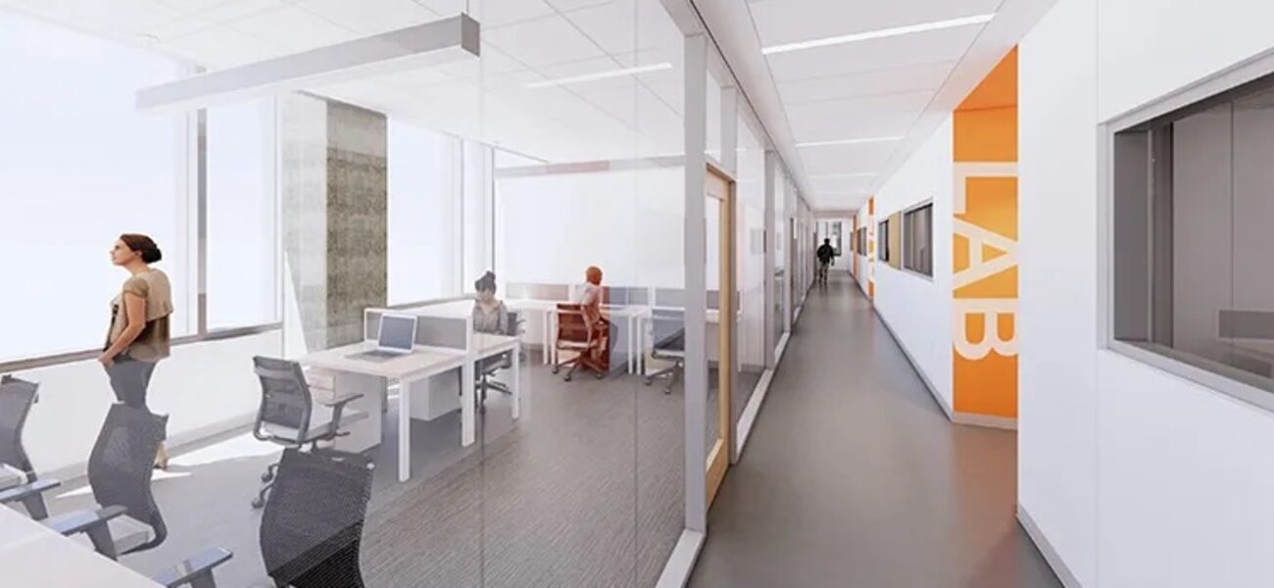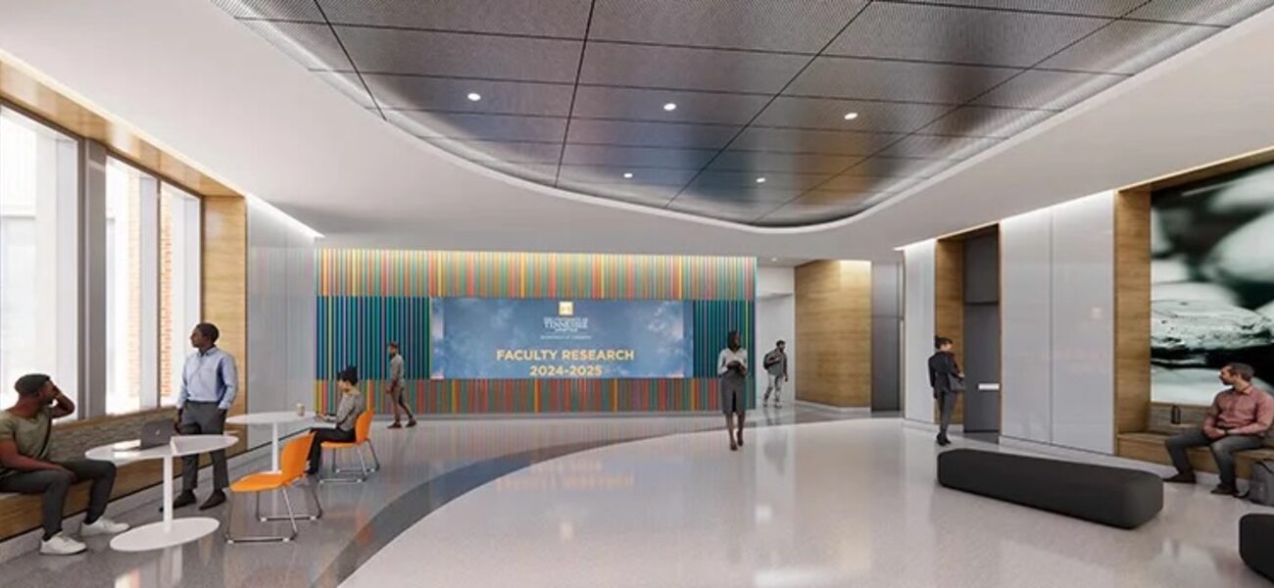The University of Tennessee, Knoxville broke ground in September of 2025 on a state-of-the-art facility for chemistry education and training. Designed by BarberMcMurry Architects and Lord Aeck Sargent, the $199 million building will prepare the workforce of the future for the growing chemical industry in the state and beyond. The eight-story structure will span 162,000 sf, accommodating two 50-seat lecture halls, 30 research laboratories, and a 50-seat study room.
Dedicated workstations for student investigators will be accompanied by three teaching labs and 12 venues for collaboration that provide unique opportunities for hands-on engagement and participation in high-impact research. Catalyzing innovation and discovery, the sophisticated development will allow for significant departmental growth, including a 15 percent increase in undergraduate majors and a 20 percent increase in graduate students.
The Christman Company is serving as construction manager for the project. Occupancy is slated for fall of 2029.
| Organization | Project Role |
|---|---|
|
BarberMcMurry Architects
|
Architect
|
|
Lord Aeck Sargent
|
Architect
|
|
The Christman Company
|
Construction Manager
|
