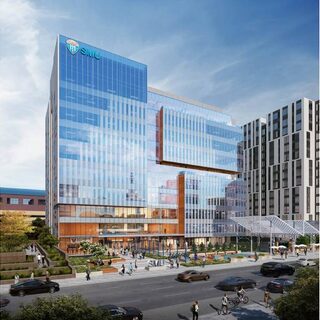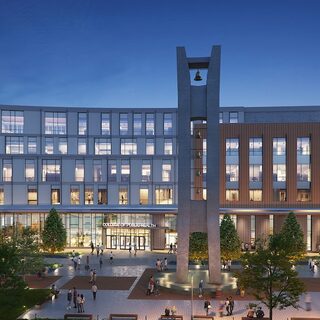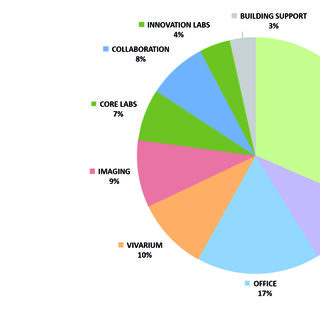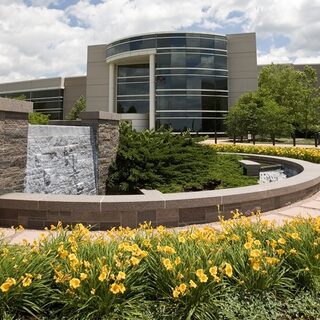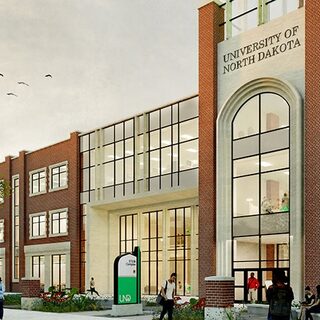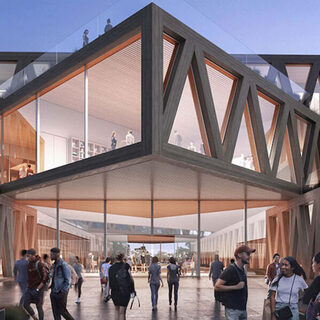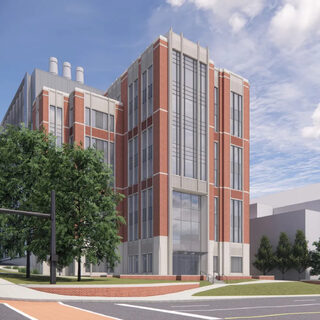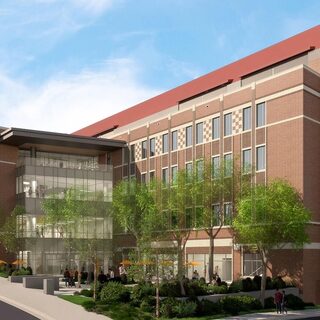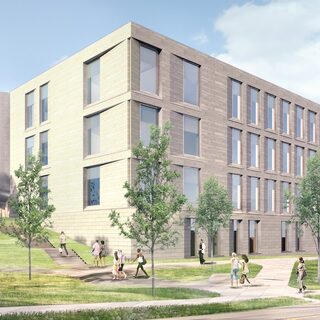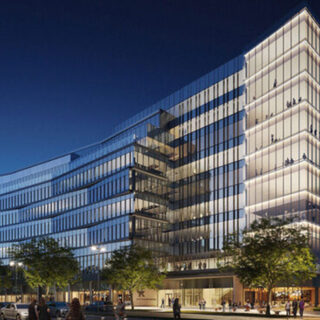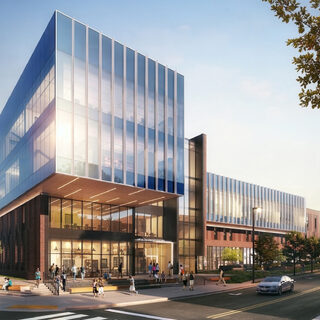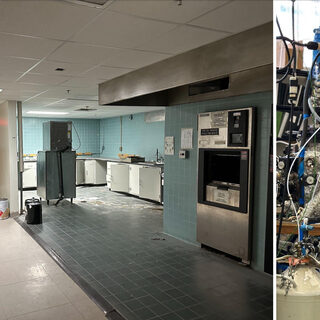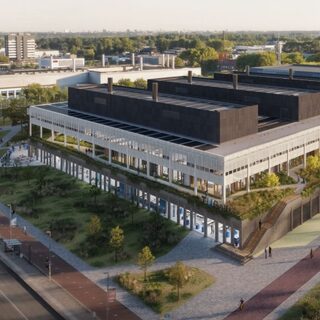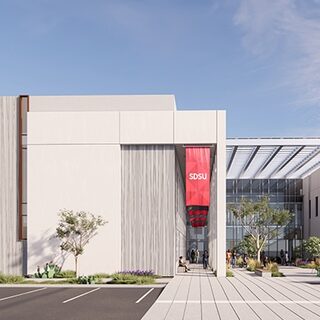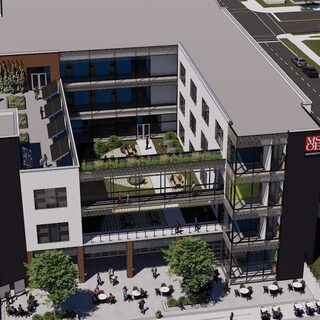Samuel Merritt University’s Health Sciences Campus Nears Completion
Construction is nearing completion on Samuel Merritt University’s health sciences education campus in Oakland, Calif. In addition to revitalizing the local economy, the 10-story tower will enable the university to double enrollment over the next decade to address the Bay Area’s critical shortage of healthcare workers by expanding the provider pipeline. The $240 million facility will feature 19 classrooms, a motion analysis center, and specialized teaching and research laboratories including a cadaver anatomy lab.

