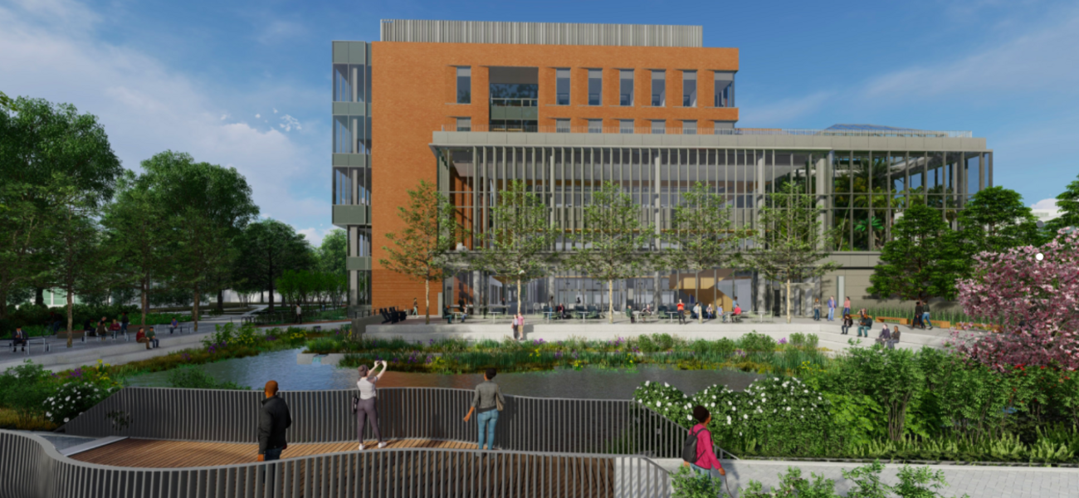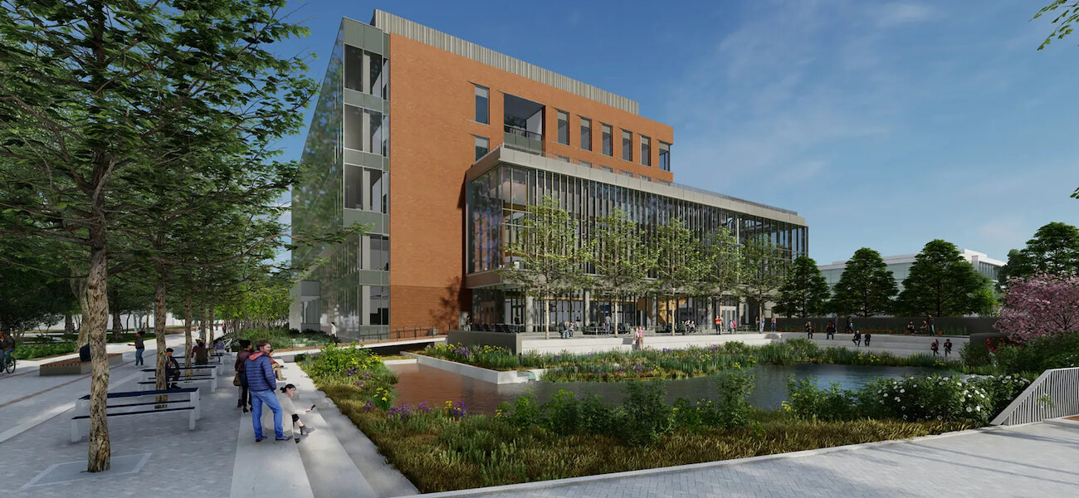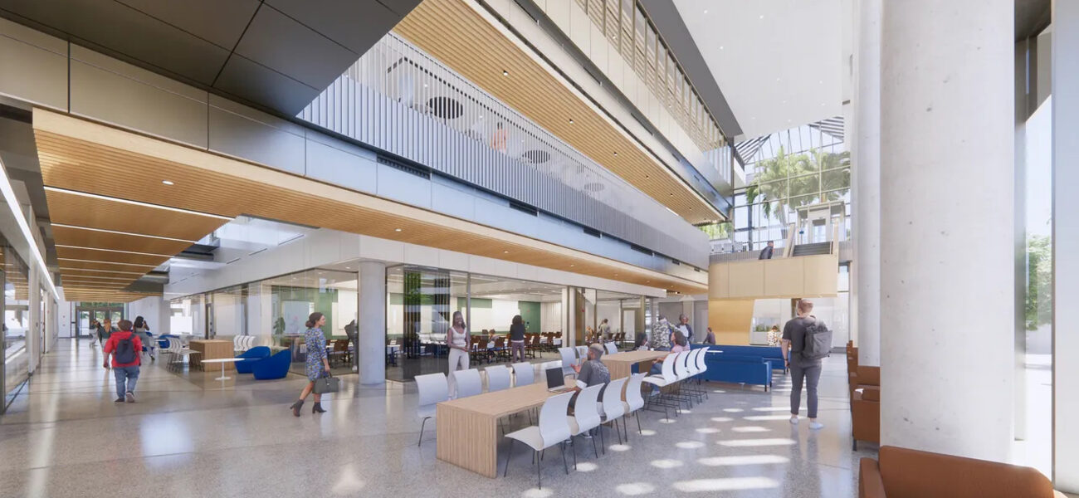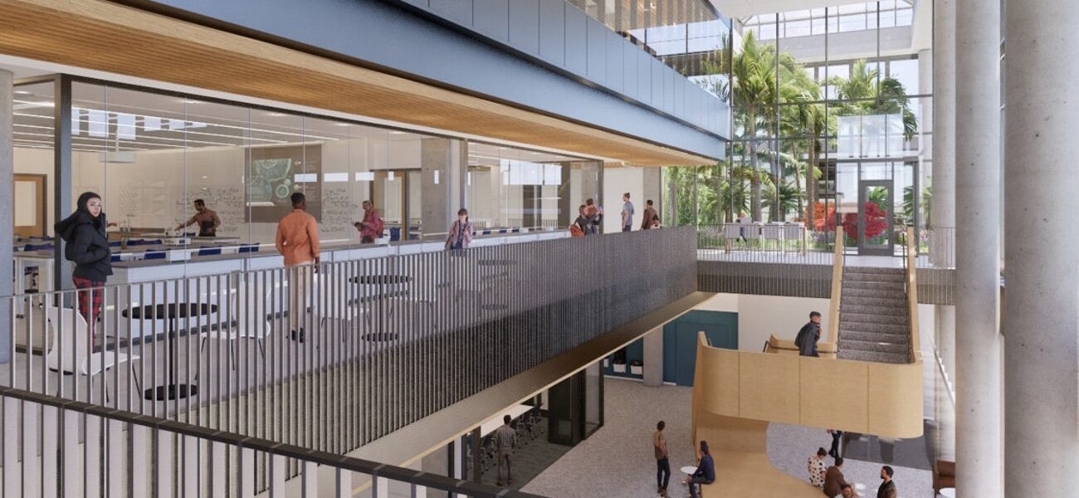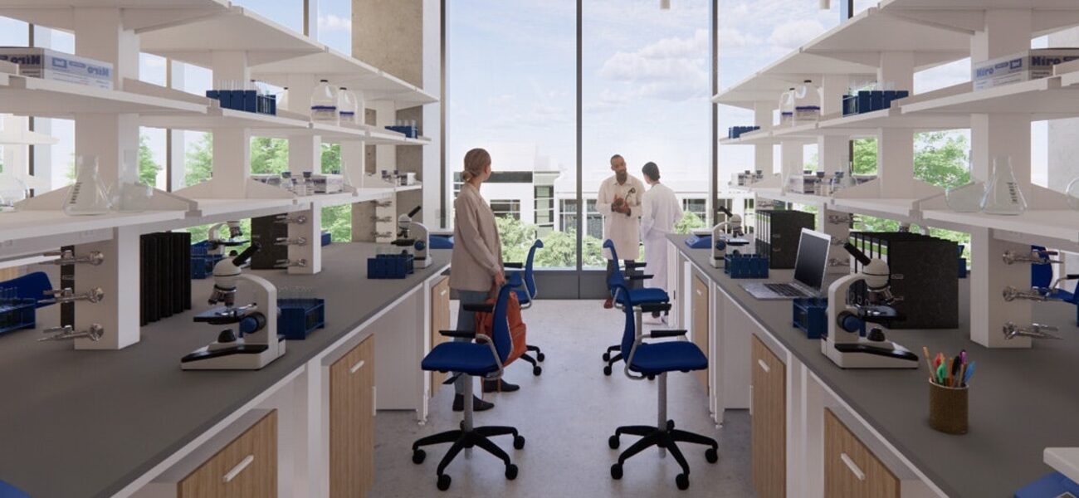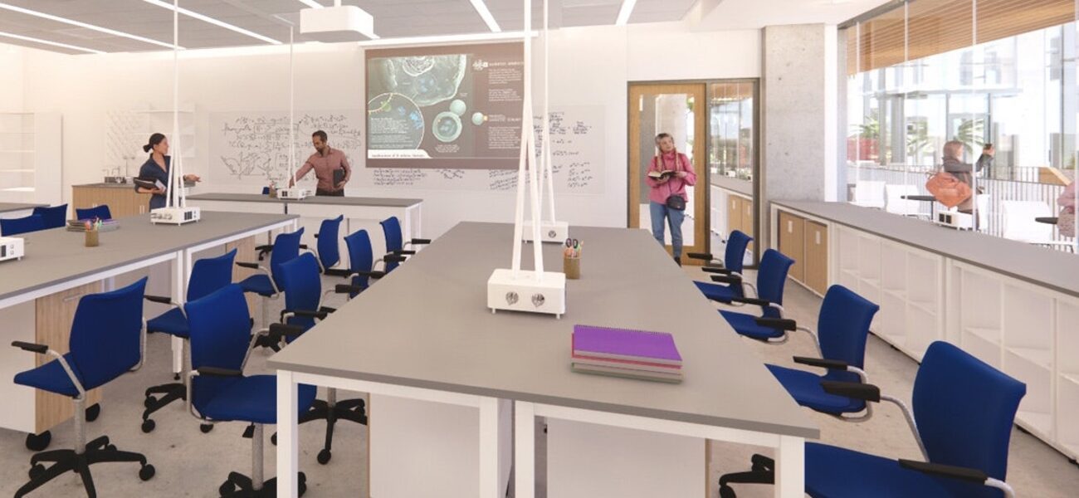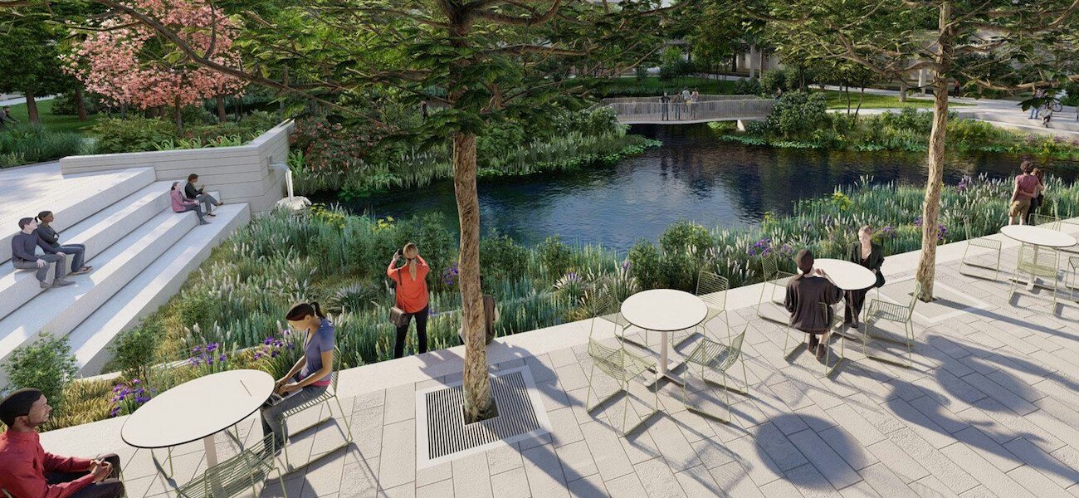Old Dominion University broke ground in April of 2025 on the Biological Sciences Building in Norfolk, Va. Representing the largest capital construction project in the institution's history, the $184 million development will enable students and faculty to explore a wide range of biomedical and ecological fields. Ballinger and VMDO Architects designed the 162,586-sf structure, which will provide flexible research labs for up to 30 investigators, teaching labs, core facilities, classrooms, and a 120-seat lecture hall. Integrating the two-story Kaplan Orchid Conservatory and a display house for exotic plants, the five-story center will also accommodate a zoological museum, an herbarium, ethnobotanical collections, a freezer farm, and a rooftop greenhouse. A double-height commons will open onto an outdoor seating area overlooking an existing pond, which will serve as a teaching tool for immersive learning. Numerous collaboration venues will be accompanied by study lounges, event spaces, and student support offices.
This vibrant new home for the Department of Biological Sciences is strategically sited at the heart of campus where three major campus walkways intersect. Entrances at each corner will allow pedestrians to flow through the building. Abundant glazing will transmit natural light to the interior, where extra-wide hallways with glass walls will enhance visibility, transparency, and occupant wellbeing. Research activities will be concentrated on the two upper floors, with instructional settings on the three lower levels. On the second story, a new dean’s office for the College of Sciences will foster connection and communication between these functions.
The highly resilient facility will incorporate sophisticated flood mitigation strategies, including a rooftop water capture system linked by a series of rain gardens to the pond below. To ensure continued operations during significant weather events, there will be no basement, and all major equipment will be positioned on the roof, including two natural gas generators. Targeting LEED certification, the project’s energy use intensity (EUI) has been modeled at 110 kBTU/sf per year, a 16 percent reduction as compared to the ASHRAE 90.1-2016 baseline. W.M. Jordan Company is acting as general contractor and O’Shea Wilson Siteworks is the landscape architect. Occupancy is expected in spring of 2028.
| Organization | Project Role |
|---|---|
|
Ballinger
|
Architect
|
|
VMDO Architects
|
Architect
|
|
W.M. Jordan Company
|
General Contractor
|
|
O'Shea Wilson Siteworks
|
Landscape Architect
|
