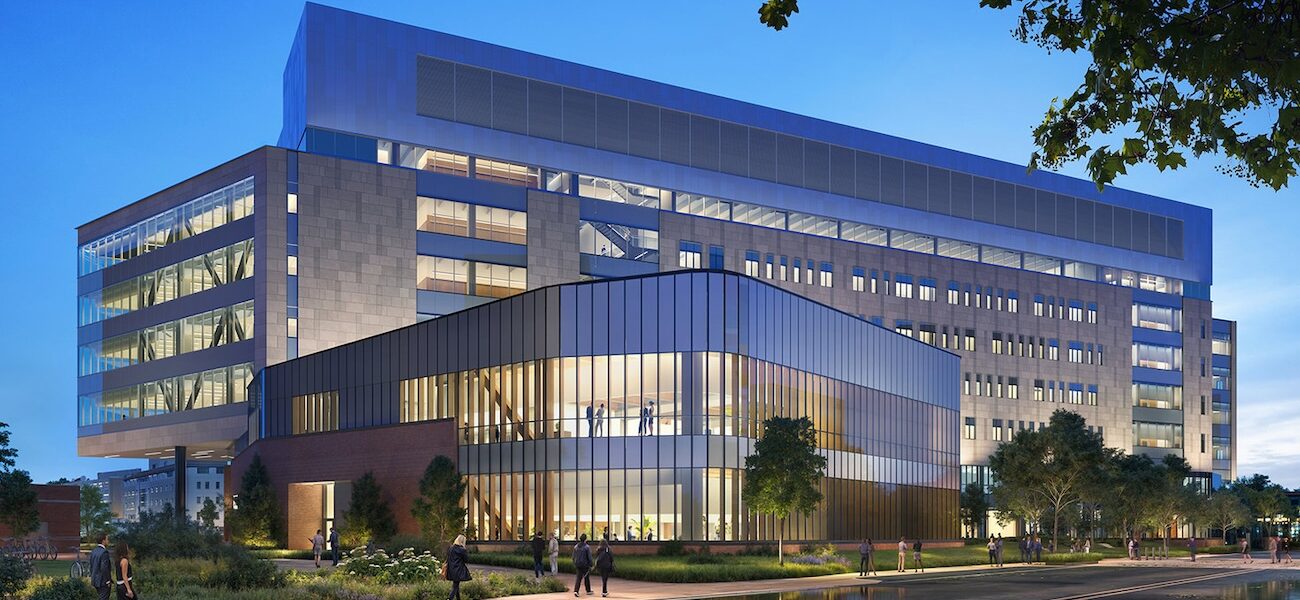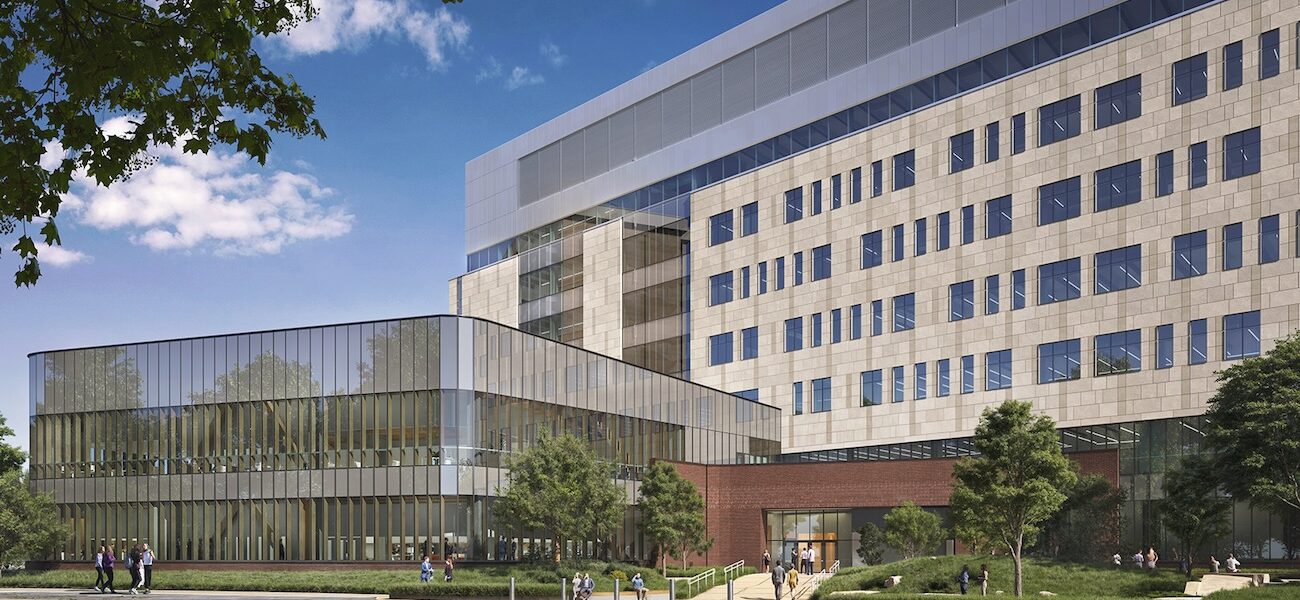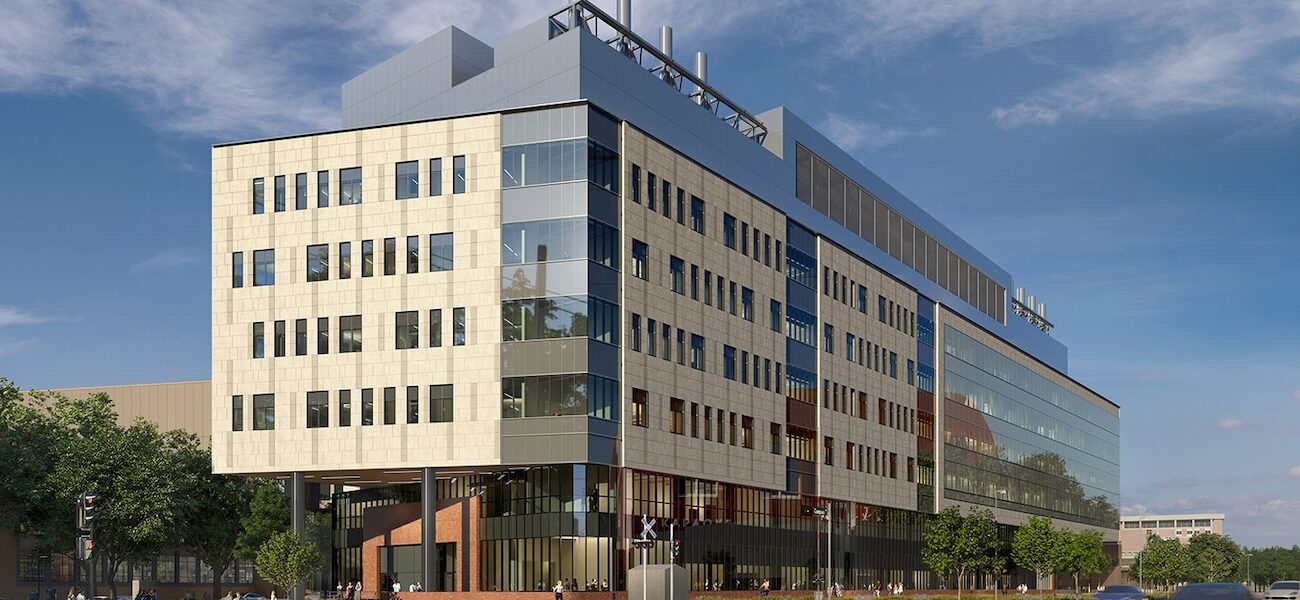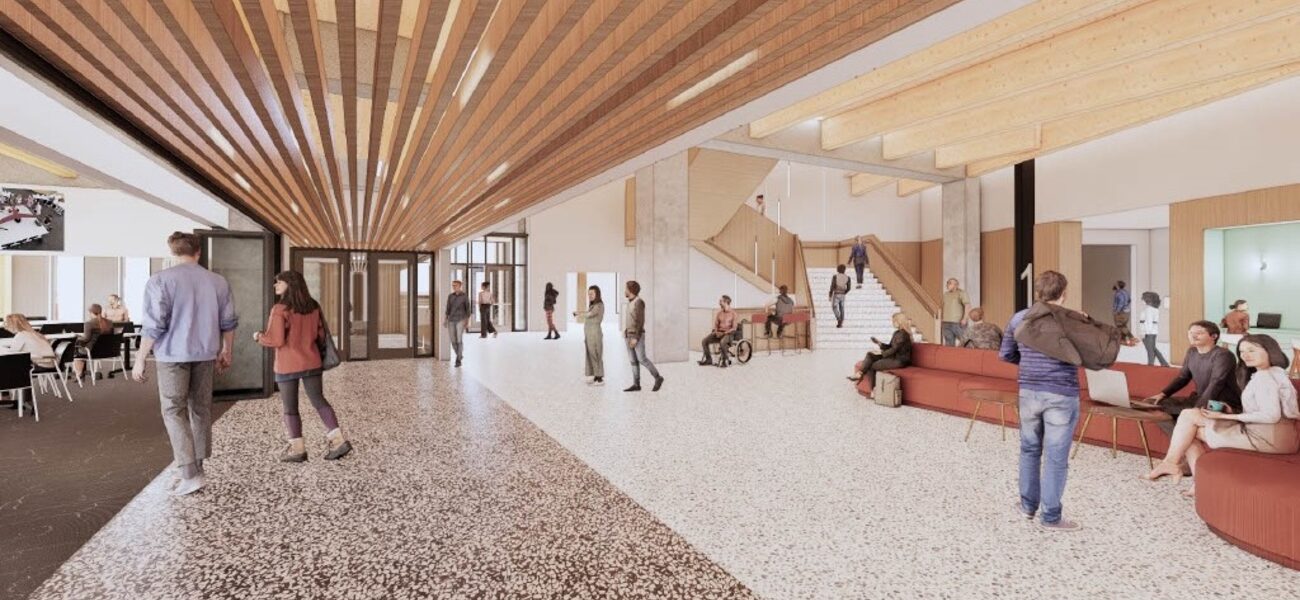The University of Wisconsin-Madison broke ground on the Phillip A. Levy Engineering Center in April of 2025. Designed by SmithGroup, Continuum Architects + Planners, and Ring & DuChateau, the $420 million facility will enable the College of Engineering to accommodate 1,000 additional students each year to address growing demand. Standing seven stories above grade with one basement level, the 395,000-gsf structure will offer 211,000 asf of collaborative teaching and research space. Engineering wet labs with sophisticated infrastructure will be accompanied by large-format classrooms that promote active and experiential learning. Multidisciplinary labs will open onto flexible meeting and write-up areas, accompanied by dedicated venues for engaging with industry partners. On the ground floor, a 122-foot cantilevered overhang provides sheltered outdoor settings for informal exchange.
Serving as a gateway to the university and the centerpiece of the engineering campus, the sustainable development will feature extensive glazing and numerous photovoltaic installations. Energy costs will be reduced by a heat recovery chiller for process chilled water (PCW) and a glycol run-around loop for laboratory exhaust heat recovery. Mass timber will be incorporated into the instructional wing to reduce embodied carbon, with an underfloor air distribution (UFAD) system to improve ventilation. A green roof with an adjacent landscaped terrace will reduce the heat island effect and manage stormwater.
Findorff is the general contractor for the project, which is expected to open in 2028.
| Organization | Project Role |
|---|---|
|
SmithGroup
|
Architect
|
|
Continuum Architects + Planners
|
Architect
|
|
Ring & Duchateau, Inc.
|
Architect
|
|
Findorff
|
General Contractor
|



