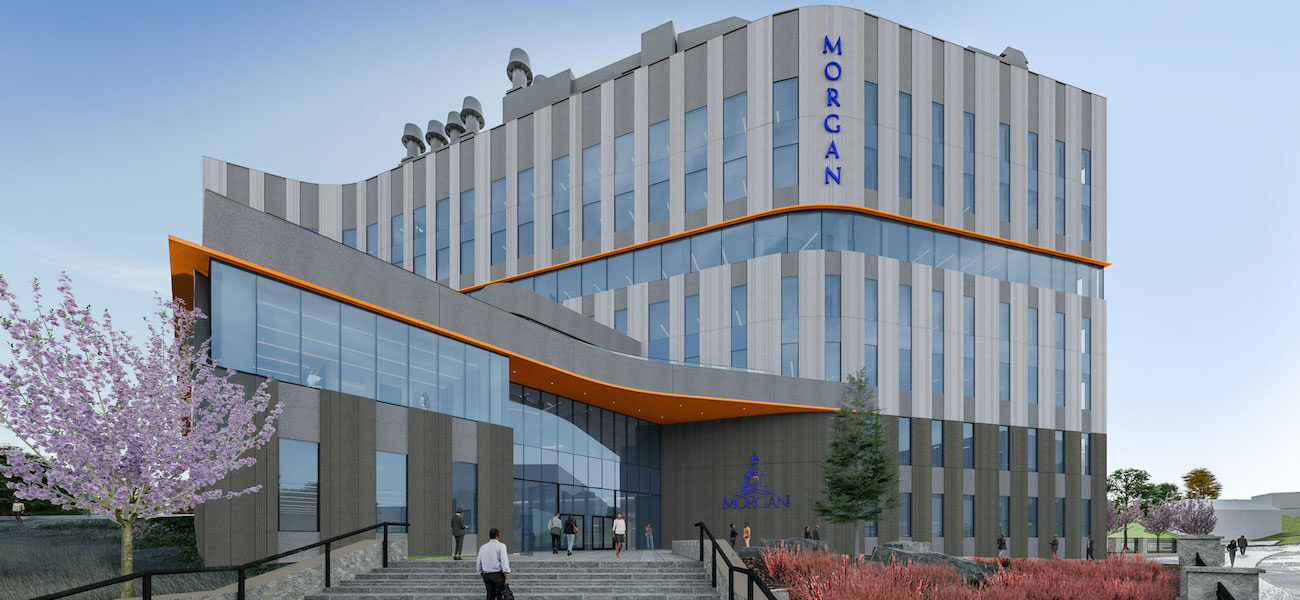Morgan State University broke ground in May of 2025 on the $337 million Science Center in Baltimore. Designed by Moody Nolan, CannonDesign, and K. Dixon Architecture, the 246,435-gsf building will become the centerpiece of scientific research and instruction on campus. This new home for the School of Computer, Mathematical and Natural Sciences will provide 135,539 asf of leading-edge space for interactive learning, innovation, and discovery.
The seven-story project will advance the university’s commitment to attaining R1 classification with sophisticated research venues, ideation spaces, and labs for computer science and information technology. Accommodating the departments of biology and chemistry, the collaborative facility will include flexible meeting rooms, the dean's suite, and a botanical greenhouse. Tutoring and support hubs will offer integrated resources to promote student success and optimize academic outcomes.
Targeting LEED Gold certification, the sustainable structure will feature a green roof and a gray water reclamation system. Barton Malow is acting as general contractor in association with WarrenBuilds, and Setty & Associates is providing MEP/FP engineering design services. Completion is expected by August of 2028.
| Organization | Project Role |
|---|---|
|
Moody Nolan
|
Design Architect
|
|
CannonDesign
|
Associate Architect
|
|
K. Dixon Architecture
|
Associate Architect
|
|
Barton Malow
|
Construction Manager
|
|
WarrenBuilds
|
General Contractor
|
|
Setty & Associates
|
MEP/FP Engineer
|
