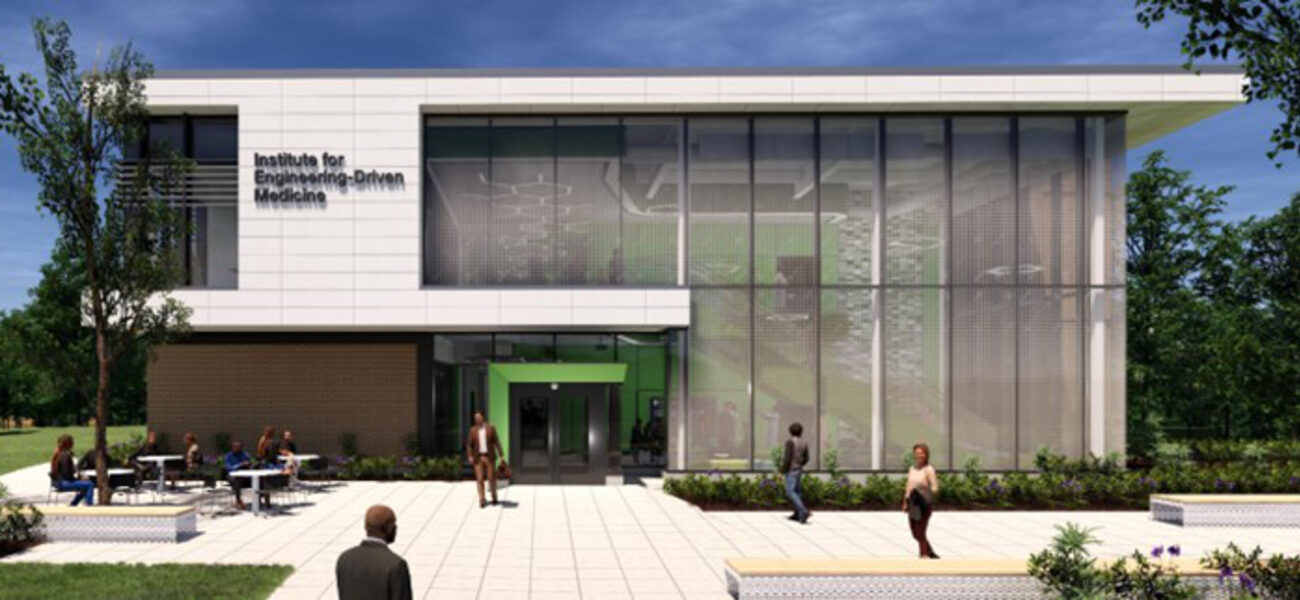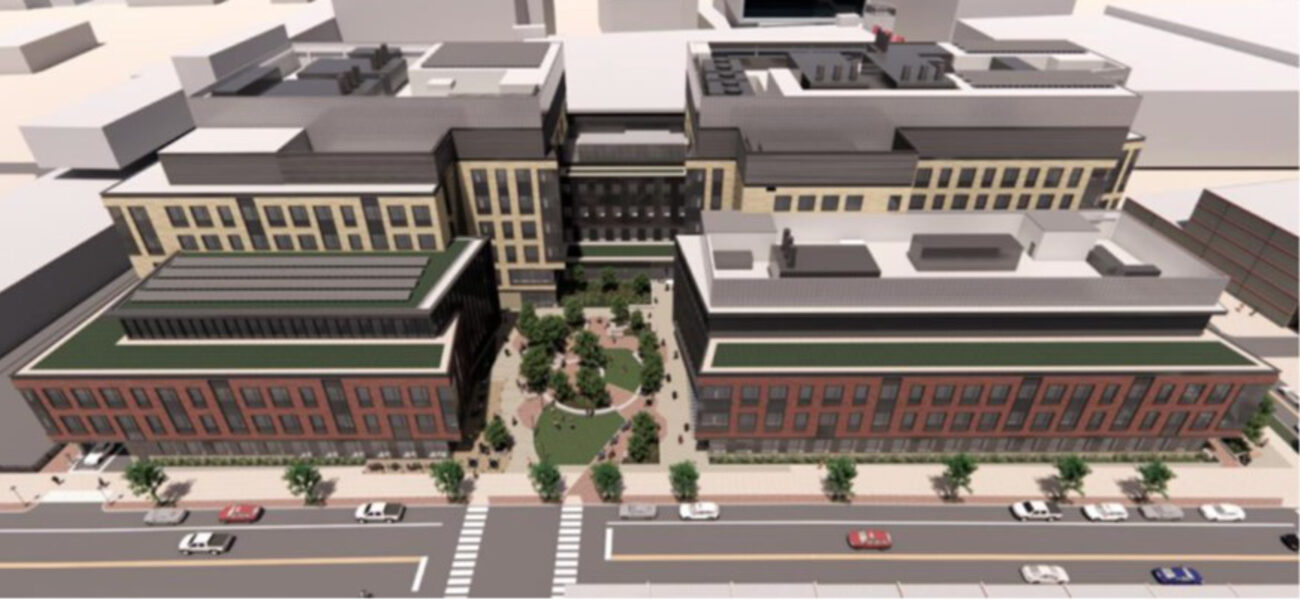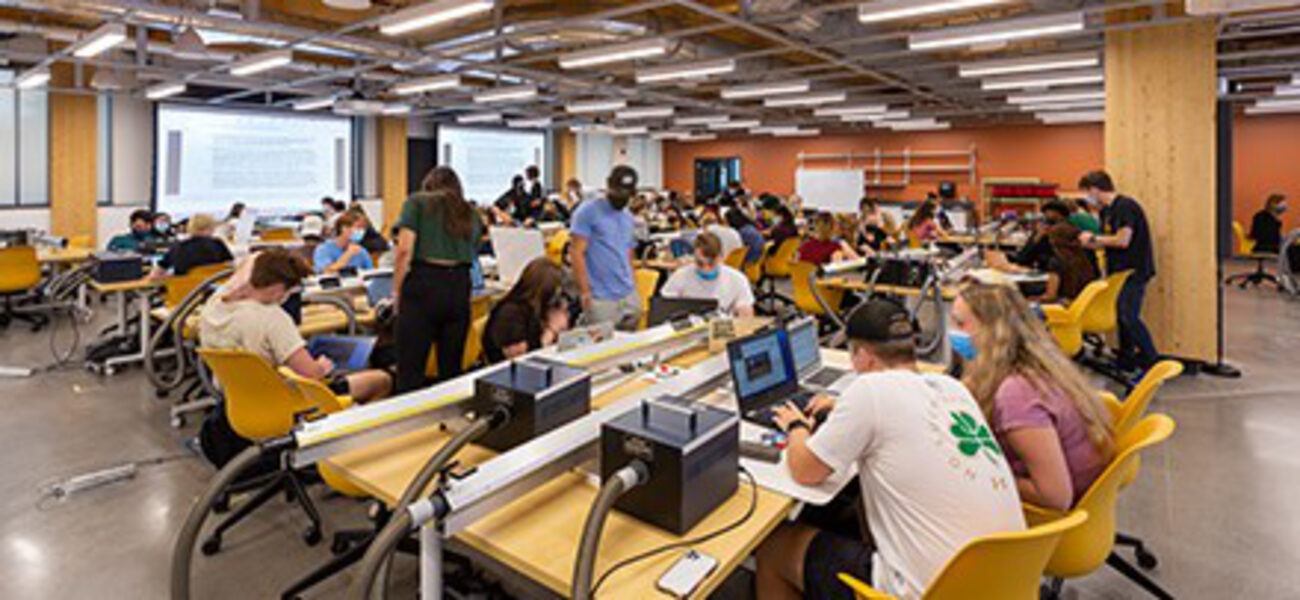As institutions aim to reduce both operational and embodied carbon emissions, laboratory designers can pursue this goal by specifying low-carbon materials and implementing new energy solutions during design and construction, as well as considering the building’s ongoing maintenance. Operational carbon is the carbon that is emitted to run the building over its lifetime. Embodied carbon is the carbon that is emitted in the extraction, manufacturing, and transportation, installation, maintenance, and disposal of materials used during the construction of the building.
“Renovation is always the most carbon efficient design approach,” says Jacob Werner, associate principal, architect, and lab planner with Ellenzweig in Boston. “When that is not possible and new construction is necessary, key strategies include making sure not to over-build the new facility, specifying low carbon materials, and/or using new materials such as mass timber.”
Werner explains that, in general, structural steel made in the U.S. is made with the electric arc furnace process using a high volume of recycled steel, while steel made elsewhere often has higher carbon content made with the basic oxygen furnace process from mined ore. Mass timber is gaining acceptance as a structural material in lab construction.
Concrete, identified as one of the major contributors to greenhouse gas emissions globally, is another consideration. “Although architects and designers often do not have control over where a contractor will procure the steel, the structural engineering team can greatly influence the carbon content of the concrete used in a project,” says Werner. “Lower-carbon concrete can be specified by increasing the use of supplementary cementitious materials (SCMs) to reduce the amount of portland cement that is used.”
Werner adds that the goal for design teams is to create labs with the lowest carbon emissions overall, including both embodied and operational carbon emissions.
“Designing an efficient and cost-effective net-zero energy lab building can be done,” says Jacob Knowles, mechanical engineering consultant with BR+A Consulting Engineers. “With regards to the MEP systems, start by reducing the loads, then move to electrify systems to stop using fossil fuels for heating. The result will be an efficient all-electric building that runs off renewable electric energy and is carbon neutral.”
He adds that embodied carbon from MEP systems in a lab is a much larger percentage than that of an office building due to the need for major equipment such as air handlers, hoods, piping, ductwork, and extensive electrical gear. “Over a 60-year lifecycle in a lab, the total embodied carbon could be as high as 40%,” predicts Knowles.
In addition to energy savings with MEP technologies, there are a variety of low-carbon alternatives for the building’s envelope and interior finishes. “As energy codes become more stringent, we are required to use advanced systems like triple-glazed window systems to improve operational carbon and energy performance. However, this can result in increased embodied carbon,” explains Tina Binazir, associate in Ellenzweig’s Boston office.
“To achieve a high-performance envelope, it’s possible to use alternative glazing systems, such as double-glazed windows with fiberglass frames, which offer similar thermal performance (U-value) as triple-glazed windows with aluminum frames while helping lower embodied carbon,” she says. “But in some cases, this is not feasible, and we are mandated to use triple-glazed windows with aluminum frames to meet not only code requirements but also some environmental factors like wind and hurricane loads. When aiming to reduce embodied carbon, we need to explore design alternatives that help us meet our goals for both operational and embodied carbon, and not just focus on high-impact areas like concrete and steel. A holistic design approach is essential.”
Stony Brook Institute for Engineering Driven Medicine
Ellenzweig designed the Institute for Engineering Driven Medicine (IEDM)—a new three-story, 61,000-gsf lab and classroom building at SUNY Stony Brook University in New York—to be net-zero carbon capable. The project is expected to be completed in early 2026. The design complies with the New York State University Construction Fund Directive 1B-2 which outlines compliance with the state’s aggressive energy and carbon goals. As one of the first construction standards for embodied carbon reduction, SUCF Directive 1B-2 has become a go-to reference for many institutional building owners, even those outside of New York.
“The IEDM facility is taking an innovative carbon-reducing approach to its MEP systems by using a hybrid of air source pumps to pull heat from the atmosphere along with exhaust heat pumps and chillers to pull heat from the exhaust air before it leaves the building. The recycled air then goes back into the heating loop,” explains Knowles.
Knowles adds that this new approach is merely taking two things that everyone is used to using—a heat pump chiller and heat recovery system—but using them in a new way. “Once facility managers see that they are familiar with the system components, they realize that this new configuration is just a smarter way of using the components together.”
The IEDM’s mechanical systems are designed to be fully electric under normal conditions but will also include gas boilers as a backup system in case of extremely cold weather conditions. Knowles said that Stony Brook was one of the first labs to embrace this new strategy, adding that higher ed institutions are often forerunners in adopting new technologies since they typically have strong climate commitments and a willingness to try new solutions. Since then, Knowles has applied this type of system to many other projects, including a large-scale commercial lab complex for the developer IQHQ.
4 Life Street
A core and shell life sciences campus called 4 Life Street in the Brighton neighborhood of Boston will employ exhaust heat pumps to reduce the required air volume. Expected to be ready for tenants in 2026, the complex will include one three-story building and two six-story buildings totaling more than 400,000 sf.
“In large laboratory buildings there is an enormous volume of air leaving the building at all times; typical lab exhaust heat recovery is very inefficient, which is a huge waste of energy,” says Knowles. “A new technology that we are innovating uses exhaust-source heat-pumps to basically turbocharge the exhaust heat recovery process, actively pulling energy from the exhaust air.”
Since the complex is in a tight urban setting, there was not enough space to install a geothermal ground source heat pump system large enough to support a lab facility of this magnitude. Air-source heat pumps would be placed on the roof, exposed to the weather, which shortens their lifespan and makes them more challenging to maintain. Instead, exhaust-source heat pumps are entirely inside, which facility managers prefer for easy maintenance.
“We as architects and engineers need to broaden our thinking about elements that affect overall carbon emissions,” says Werner. “Where did building materials come from? How are they manufactured? What happens when they are making their way to the site? How will the building be operated over its life? And finally, what will happen to the building after its current use? Will it be renovated? Torn down? Are any of the materials recoverable and reusable in future structures?”
He adds that low carbon design should always start with a whole-building lifecycle assessment, then focus on optimizing the design, reusing what already exists, using low-carbon materials, and using as many bio-based material as possible to sequester the carbon, and electrify MEP systems to move away from using fossil fuel.
By Amy Cammell


