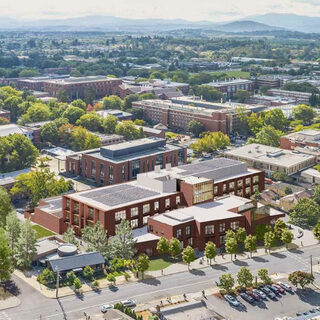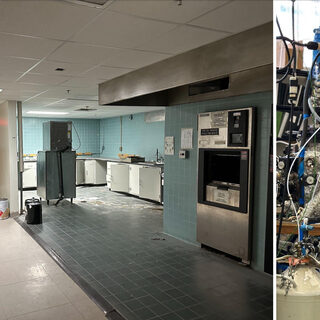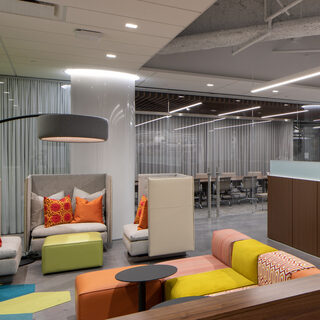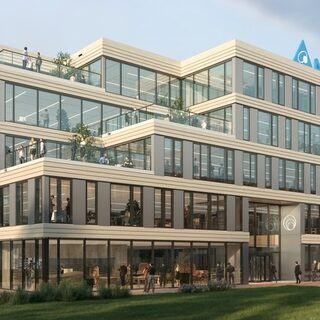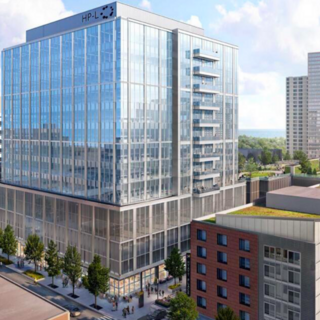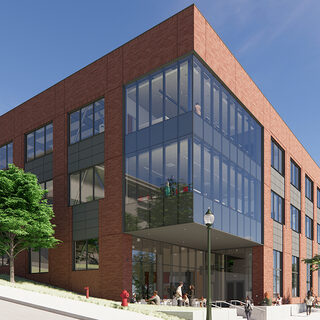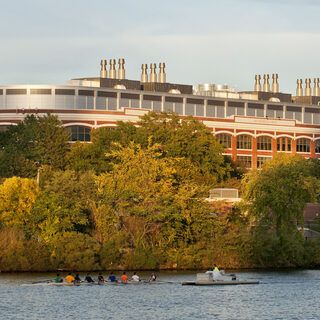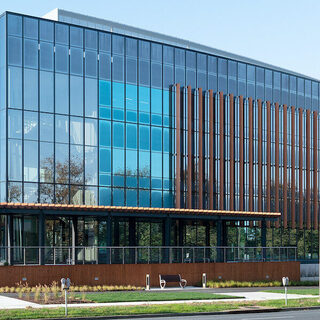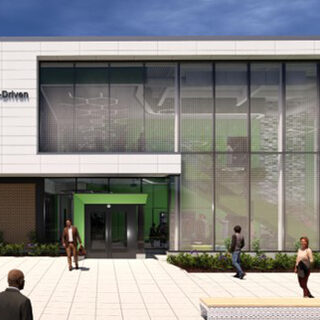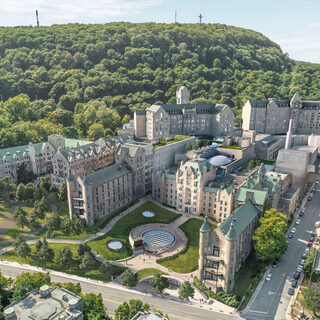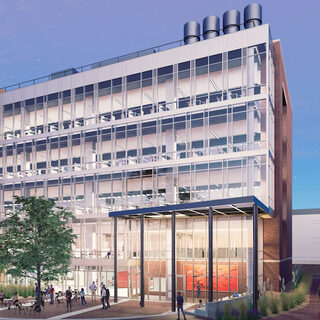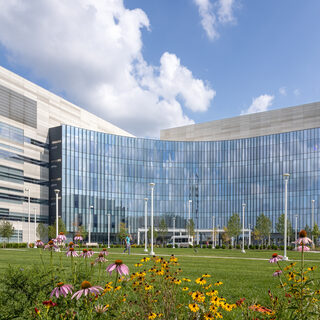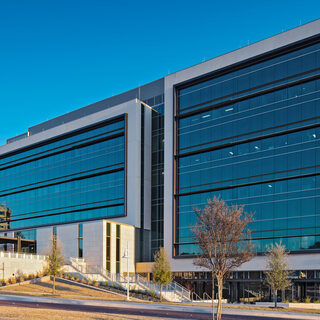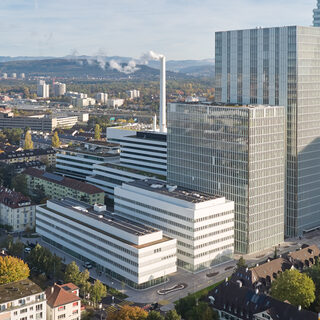Oregon State University Builds the First Mass Plywood Lab Building in the U.S.
Mass timber construction is widely lauded for its sustainability benefits, including wood’s natural carbon sequestration, lower embodied energy footprint, lighter weight as compared to steel or concrete, and essential renewability. But does it pay off in terms of a university’s performance standards and cost concerns when embarking on a project as ambitious as Oregon State University’s Jen-Hsun and Lori Mills Huang Collaborative Innovation Complex, a $213 million, 143,000-sf facility dedicated to advanced programs in artificial intelligence, robotics, energy, and materials science? Scott Ashford, OSU’s dean of the College of Engineering, and Libby Ramirez, the university’s resident architect, argue that with careful strategy and an eye toward the data, the answer is “yes.”

