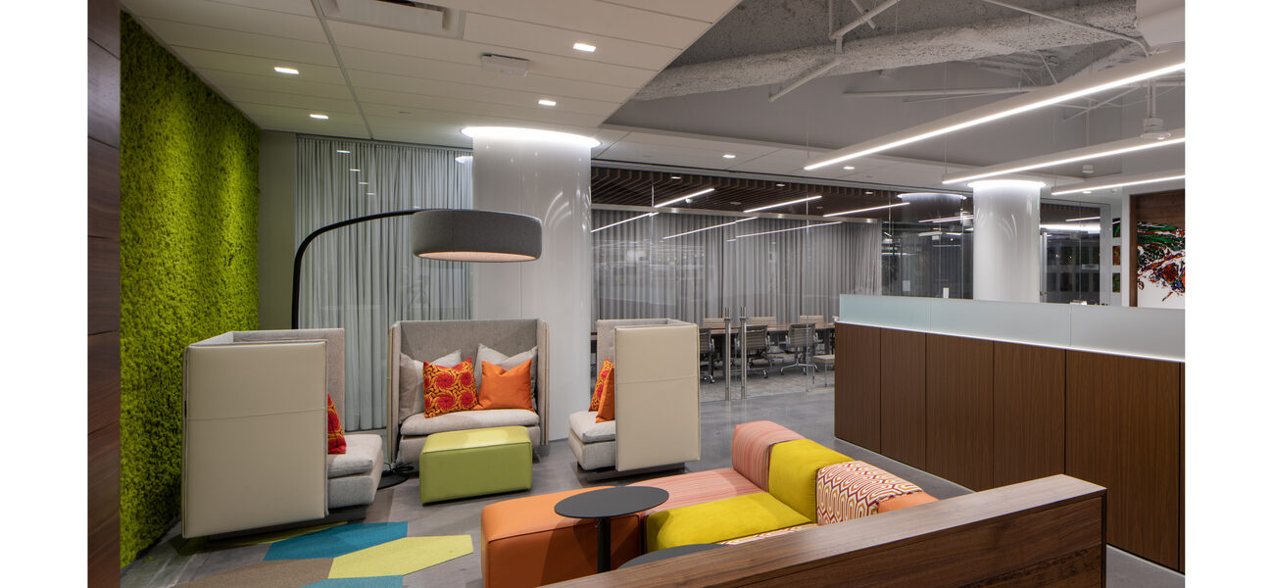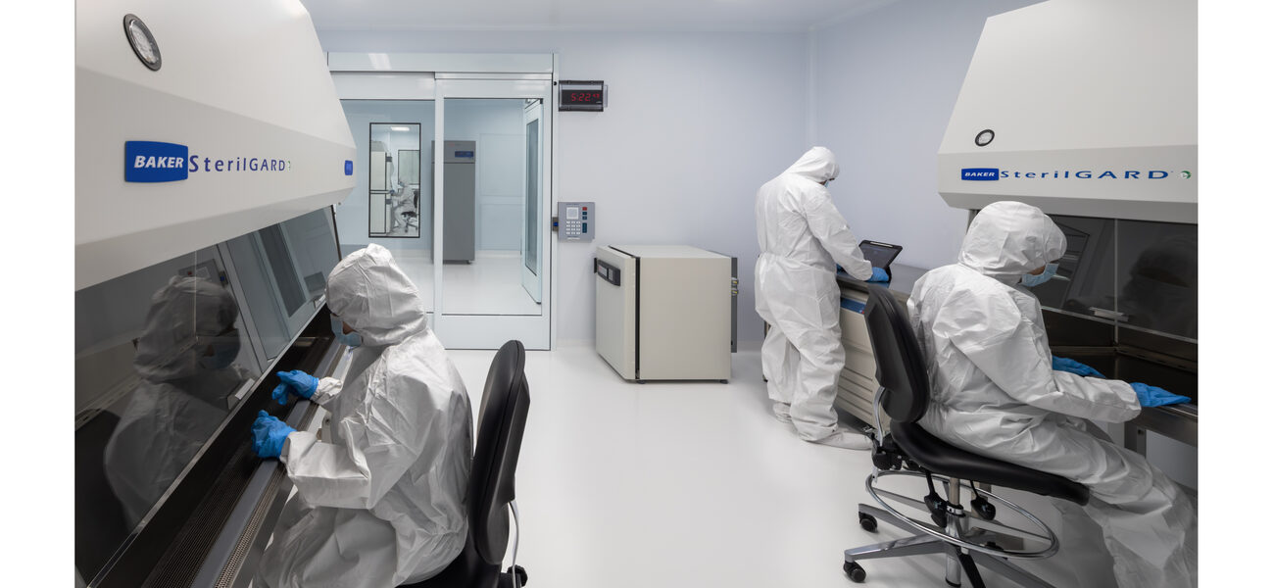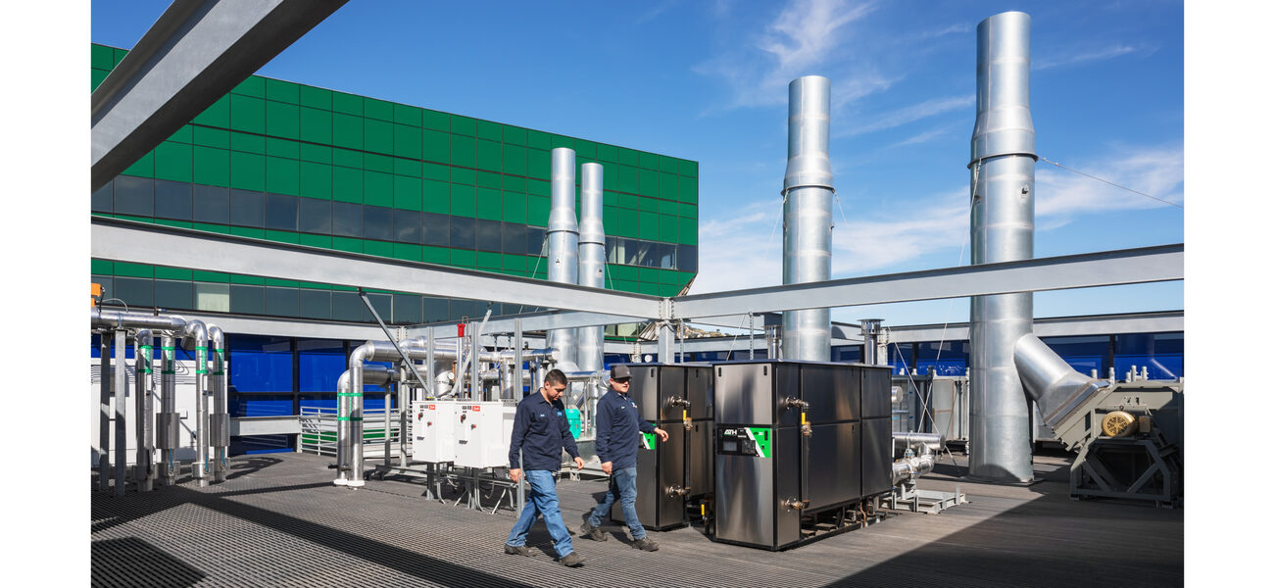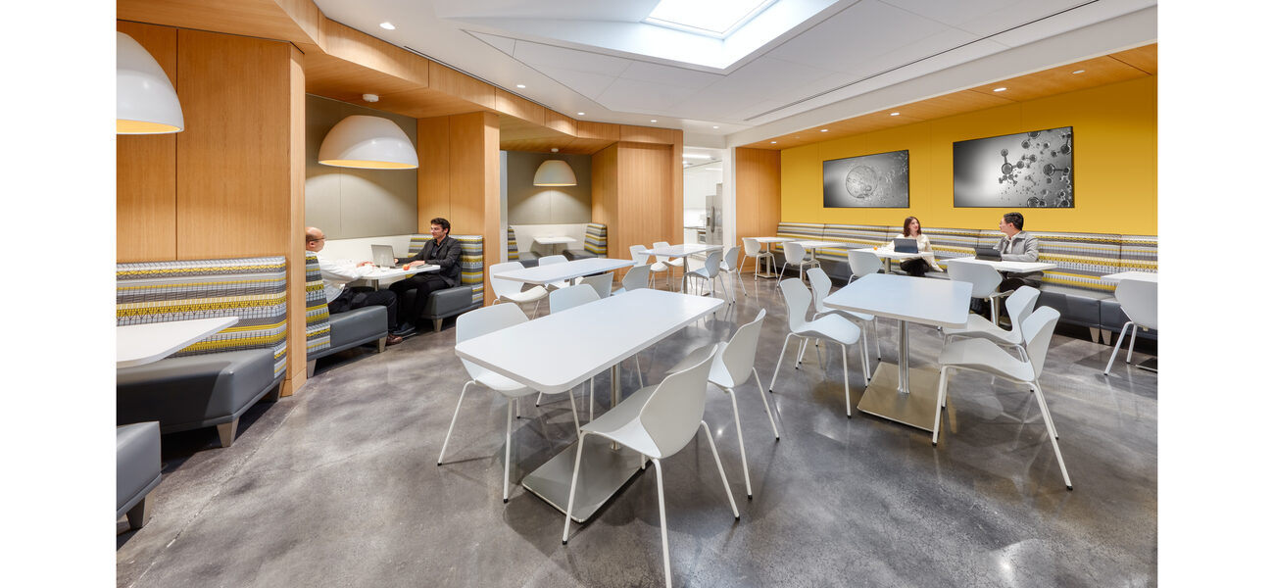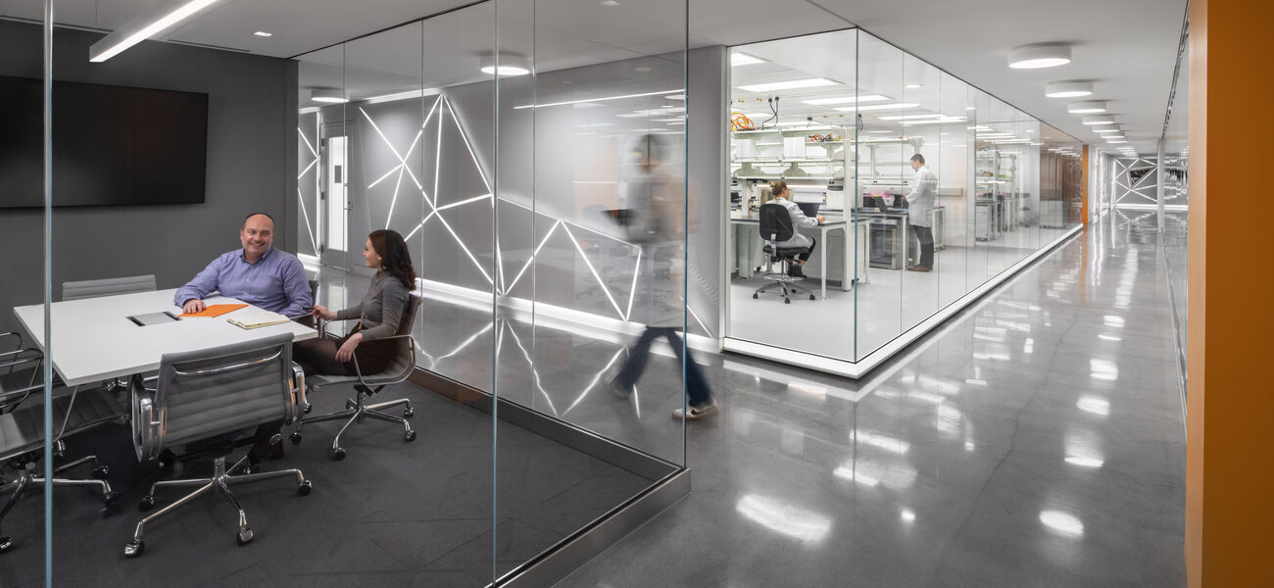Designing and building labs in the unlikely and constrained location of the prestigious Pacific Design Center (PDC) with Hollywood as a backdrop is a daunting task, requiring adherence to quality expectations, facilities management guidelines in a non-research environment, separation from existing high-end tenants, and compliance with infrastructure requirements. Cedars-Sinai, one of the largest nonprofit medical centers in the U.S., accepted the challenge after deciding to expand its research portfolio. Growing beyond its limited campus is necessary to accommodate the rapid growth of its research facilities and to aid in recruiting top scientists by providing innovative facilities with optimum resources. Hospital officials looked a half mile from their campus to the PDC, a designated cultural resource building complex designed by Cesar Pelli in the 1970s. Known in the 1980s and 1990s as a vibrant hub of premier art, design, and architectural showrooms, many of the tenants now have online shops rather than physical space in the cluster of buildings, leaving vacancies available for lease and an opportunity for Cedars-Sinai’s growth.
“However, the owner of this building was very selective that tenants have a design caliber to come into this complex,” notes Valerie DeLoach, a principal of education and science at HDR, which designed the project. “The lead scientist at Cedars-Sinai, Clive Svendsen, convinced the owners of the PDC that the discoveries necessary to cure the most challenging diseases are ‘design problems’ and are a non-traditional fit with the building’s other tenants.”
After extensive negotiation, the PDC owner leased Cedars-Sinai approximately 23,000 sf on the second floor of “the Blue Building,” one of three brightly colored buildings on the site. That space, completed in August 2020, became the Cedars-Sinai Biomanufacturing Center (CBC), which features a cGMP stem cell facility, cleanrooms, cell production suites, process development rooms, research-and-development areas for specific types of stem cells, and offices. The cGMP suite is used only by the CBC and is critical to Cedar-Sinai’s study of human development, cell fate programming, tissue regeneration, and drug development.
Cedars-Sinai’s footprint within the PDC grew to include the Medically Associated Science & Technology Program (MAST), an 8,250-sf triangular space completed on the second floor of “the Green Building” in October 2020. It consists of labs, patient consultation rooms, and state-of-the-art conferencing capabilities for a small group of scientists focusing on the microbiome.
The third project within the PDC complex was the 30,000-sf Board of Governors Innovation Center. Completed on the second floor of the Blue Building in February 2023, it includes labs, offices, workstations, and a collaboration hub, accommodating two principal investigators studying cancer immunotherapy and neuro-degenerative diseases.
What started as a single lab is now three distinct spaces comprising the North Campus for Cedars-Sinai Health Systems, a scientific community creating synergy between science and medicine. The project cost is confidential. Construction of an additional lab, known as the West Lab, is underway.
Inherent Challenges
Primary challenges included low floor-to-floor heights, the location of existing ductwork, inadequate mechanical systems and infrastructure, confined spaces, poor natural lighting, the need to install a generator and exhaust fans in a designated location to meet West Hollywood’s zoning requirements, and creating eye-catching entryways to showcase Cedars-Sinai as a beacon to attract donors and researchers.
Additionally, says Ken Sumner, senior project manager of education and science at HDR, “Having showrooms nearby increased the complexity of this project, and infrastructure work had to be done in the off hours. The notoriety of this building made the whole process much harder, so the level of coordination among stakeholders was greater than normal.”
The low floor-to-floor height was addressed differently in each of the three spaces. For the CBC, the electrical and mechanical infrastructure was carefully configured to avoid larger existing beams and to isolate the infrastructure in key zones with lower ceilings. The 15-foot height in the CBC presented a concern, because a cleanroom plenum was necessary for the cGMP. The two existing plenum shafts were already serving the whole building’s circulation zones, so HDR upgraded and enclosed them to be more code-compliant and improve air distribution, and then infilled the remaining shaft with new ductwork serving the laboratory suite.
Additional ductwork was snaked through existing fan rooms that were not stacked, and fed into the central plant in order to transverse through four floors to the roof of the six-story building without disturbing other tenants.
The existing roof slab could not support the weight of the new air handling units and chillers, so existing steel columns were reinforced and extended to support a new platform to accommodate the new central plant on the Blue Building’s roof. Due to planning regulations and critical sightlines, the ductwork was carefully configured and placed as close to the roof as possible, with minimal conduit runs. All mechanical units are screened with the same blue glass as on the rest of the building, so it is not visible from the adjacent Green Building or the neighboring Hollywood mansions.
The ceiling height was further impacted by existing beams that sloped to support a terrace above the CBC’s cGMP suite. To make the situation worse, the original fireproofing material was flaking, and there was concern about dust getting into the cleanrooms, so the existing fireproofing was removed and replaced with cementitious fireproofing. Every inch of the interstitial space was precisely planned. Careful coordination of ductwork and conduit placed above the spaces with low ceilings was critical for the function of the cGMP suite.
For the MAST project, the lab infrastructure and layout were challenged by low beams and building expansion joints. Construction of the suite was complicated, because large ducts supplying air and exhaust to the building’s circulation corridors traveled through the middle of the leased space and extended upward to exhaust to the outdoor terrace located above the suite. It was unclear how the space would be served mechanically, since the suite would require both a new air handling unit and emergency power.
The MAST suite backs up against the rear wall of the CBC, which provided an opportunity to connect to that suite’s generator. Since MAST was in design during the construction of the CBC, HDR was able to increase the generator capacity without changing its size or location. Exhaust fans were strategically situated on top of the building out of view to comply with West Hollywood zoning requirements. A new air handling unit was located on the terrace to facilitate a direct connection down to the MAST labs.
“The whole complex is a cultural resource, so we had to go through multiple rounds with West Hollywood’s planning department, with many studies and visuals to show them where the exhaust stacks were going to be,” says DeLoach.
Planning approvals were required for many aspects of the projects, including the location of support spaces for deionized water and pumps to ensure they will not flood other areas of the building.
Shining Light on Science
All three leased suite spaces lacked sufficient natural lighting and views to the outside, but that was mitigated by an open layout with an emphasis on color and form. A small amount of natural light came into the offices of the CBC, but the rest of the exterior wall was enclosed by dark cobalt blue glass with insulation. The lighting design provided bright, warm lights to enliven the entire space and put science on display. The cGMP suite has many windows to provide transparency, allowing users to interact and communicate with staff outside their area without the need for them to physically enter the cleanroom.
Specialty lighting and artificial skylights brighten the Innovation Center, making it a hub where people collaborate, socialize, and talk to donors.
The MAST space was brightened by painting the walls and ceiling white and dropping the lights down closer to the work spaces. The electrical engineers and lighting designers ensured users would have a comfortable environment in terms of temperature and lighting controls that align with circadian rhythm to reflect the time of day.
High-End Entryway and Project Designs
Being located in the world-class PDC means the CBC, Innovation Center, and MAST must present stunning entryways inviting to donors, researchers, and guests. The approach and reception areas, which feature lots of glass and polished concrete, reflect the luxury interior designs of other tenants, while celebrating the innovative research taking place within the three spaces.
Images showing the colors and dynamism of microscopic stem cells provide intriguing wall art in the CBC, where elements of orange appear throughout the space reinforcing wayfinding and instilling a sense of place.
The design of the Innovation Center features a contrast in materials, using different levels of opacity, depth, and finish, including opaque vs. transparent, surface vs. embossed, and gloss vs. matte. Again, images of cell structures are diagrammatically used on the walls and glass.
Low maintenance green moss and biomorphic shapes on the walls create a calm atmosphere and give occupants a sense of being outside. The MAST conference room has a dual purpose for collaboration and confidential meetings regarding patented research, so an acoustic blackout curtain enables the room to be concealed when necessary.
Design Tools
Innovative planning and design solutions, including building information modeling (BIM) and virtual reality (VR), were used to address existing conditions in tenant fit-outs, and to maintain a cohesive identity across the three lab facilities.
“We only had a couple of modifications we had to perform and a few HVAC and power tweaks in the Innovation Center,” says Sumner, referring to user changes requested after the labs were occupied. “The location and types of lab utilities were planned in advance, knowing there would be equipment changes. The upfront planning prevented the need for a renovation project.”
VR was used to envision the best workflows, processes, and equipment layout options to prevent the need for modifications during construction. VR sessions were held with the CBC scientists and research team as an overview of the circulation, enabling them to experience the architectural design from the entrance through the facility, and to focus on the cGMP suite and the specific labs. VR allowed the lead scientists to “inhabit” the planned lab spaces, and change equipment locations for better workflow/processes and to shift walls 6 inches where necessary to permit better clearances. Making these changes in the design phase ensured there was no impact on the construction schedule and avoided change orders, potentially saving hundreds of thousands of dollars in construction costs. VR also was used at the beginning of construction to convey the design intent to the contractor and the subcontractors, creating buy-in by all parties to collaborate for the project’s successful outcome.
VR also was used for donor presentations in the Board of Governors Innovation Center.
BIM helped address complex engineering and infrastructure design challenges by creating an integrated virtual 3D model of all building components, including architectural, structural, mechanical, engineering, and plumbing.
BIM was used on all three projects to model the existing conditions via extensive field verification. Sumner notes the BIM models and drawings were helpful in explaining the design to the owner and receiving subsequent approvals. For example, routing a new shaft to support the CBC through four different mechanical rooms throughout the building involved complex geometries and offsets that required extensive field verification and BIM coordination.
HDR developed two structural models of the Blue Building, one BIM model showing the dimensions and arrangement of the existing structural elements and the other structural analysis model to provide a load analysis of existing conditions to verify if additional loads were acceptable.
“The first one allows us to quickly locate and identify structural elements when planning improvements, while the other allows us to quickly study the effects on the existing building structure of adding heavy weights associated with lab equipment,” says DeLoach. “Use of our models helps inform design decisions early in the project and reduces rework later when it is more difficult.”
Before the start of a new project in the building, ideally the work area is surveyed and recorded via a 3D photographic scan, utility tracing, and a 3D laser scan, if warranted by a project’s complexity. DeLoach says the laser scans are useful during design and construction of existing buildings. A high-resolution scan of the CBC, for example, resulted in a greater understanding of construction progress. For the cGMP suite, a space with restricted access, being able to refer to a 3D scan was very useful, and fostered teamwork both onsite and remotely, especially during the pandemic. On-site meetings and post construction startup of the projects were more productive because all parties had a greater sense of awareness due to the use of the scans and BIM.
By Tracy Carbasho
