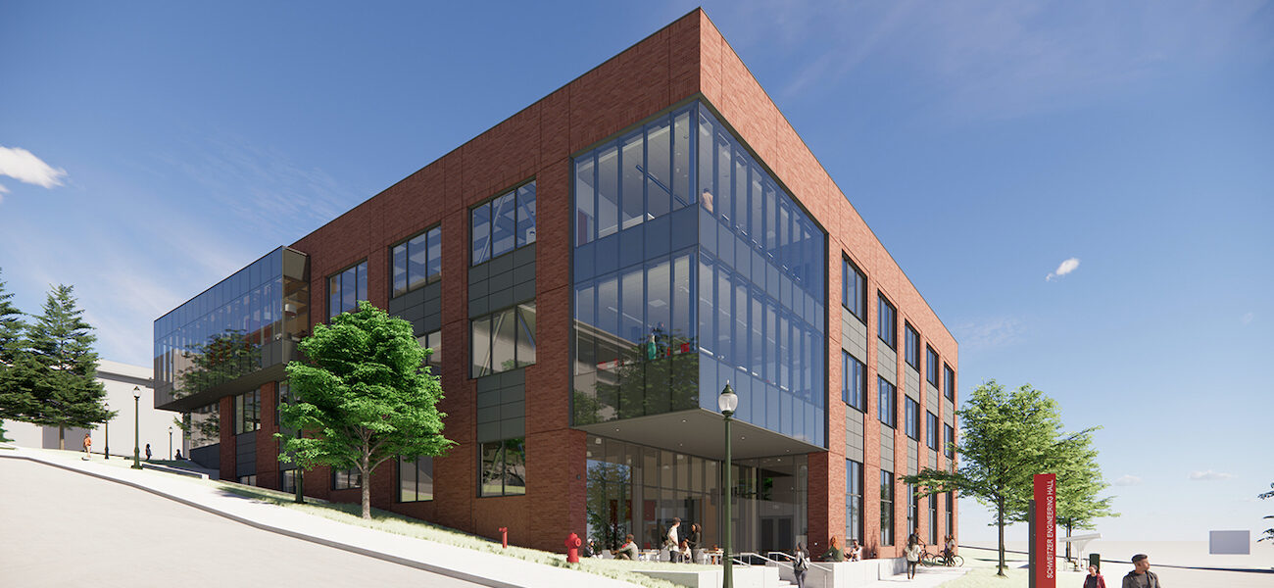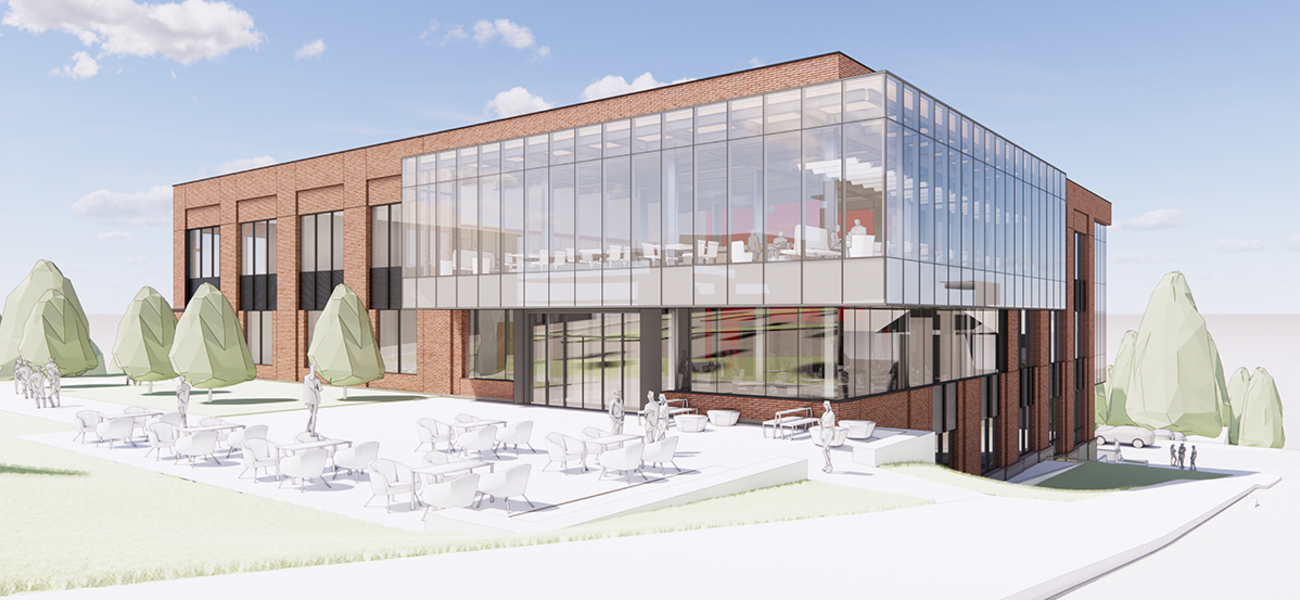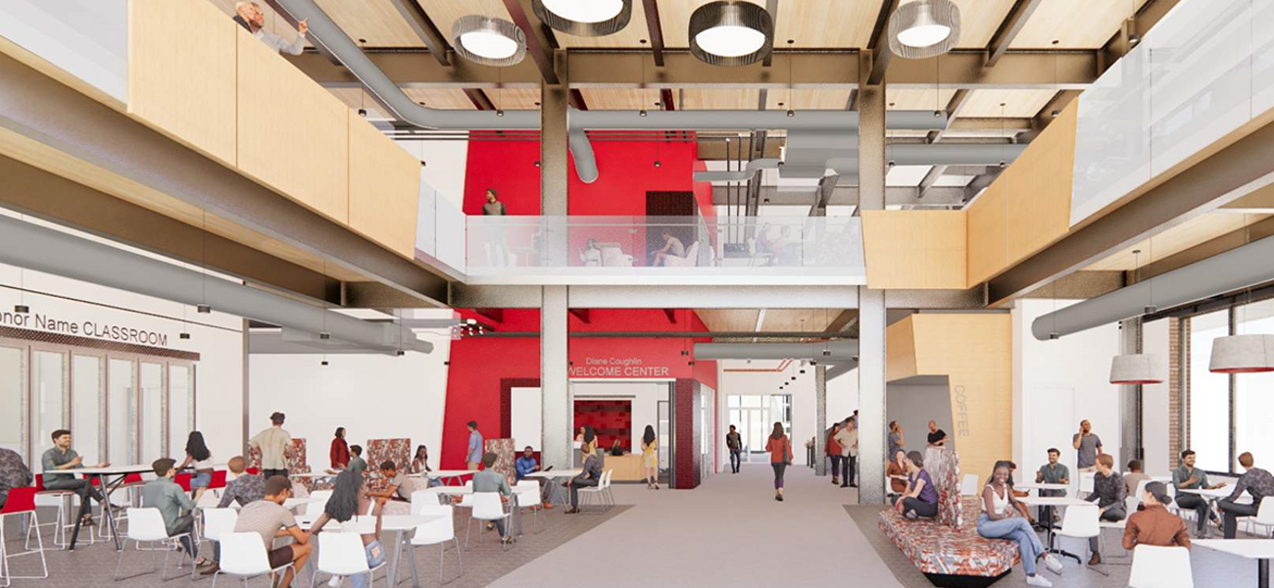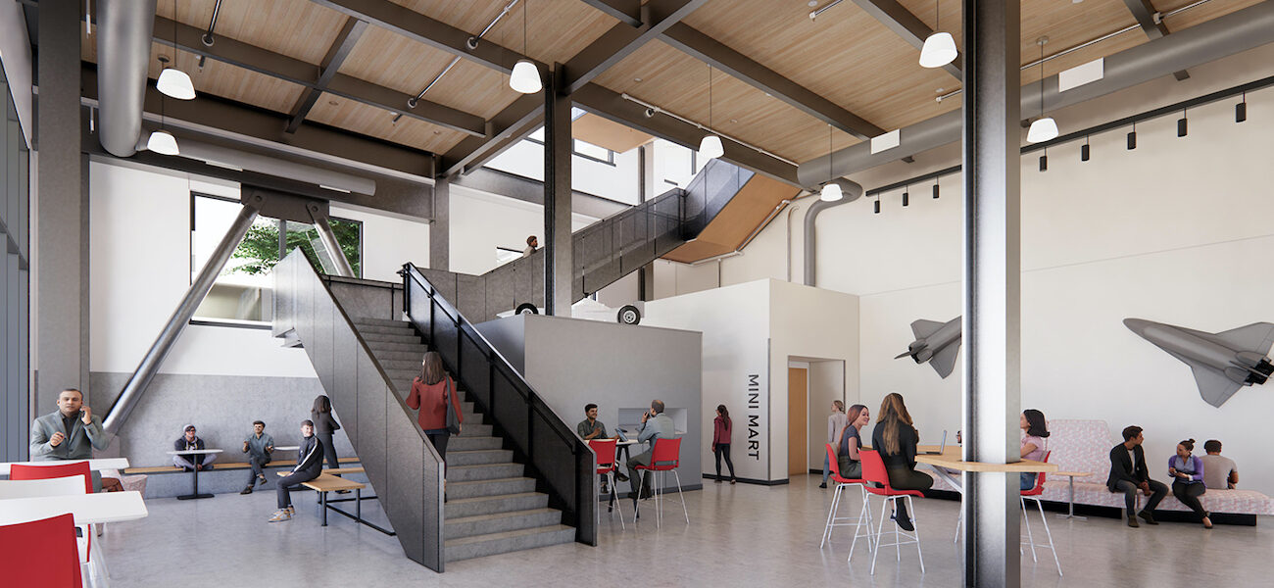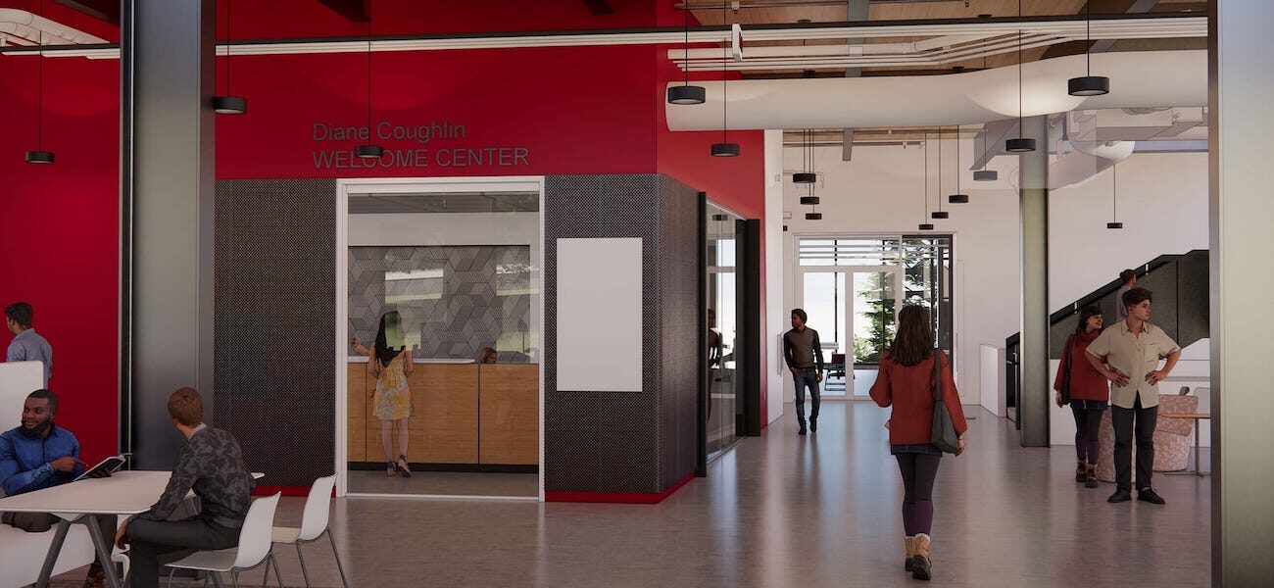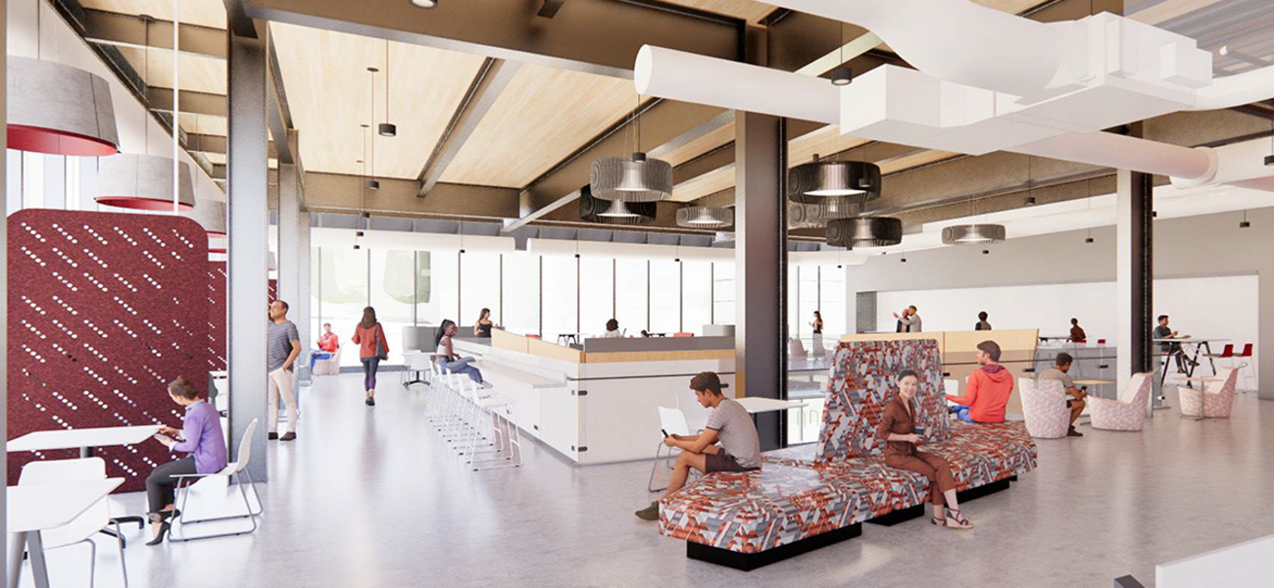Washington State University is constructing the 65,000-sf Schweitzer Engineering Hall on its Pullman campus. Designed by ZGF Architects, the $80.4 million facility will act as the gateway to a vibrant new precinct for the Voiland College of Engineering and Architecture. Two welcoming entry points will lead to an open, flexible atrium where students can gather and collaborate, accompanied by a learning and advising center to enhance academic outcomes. With a central staircase to promote connectivity between floors, the building will offer technology-rich labs, multipurpose classrooms, maker spaces, shops, capstone studios, event venues, display zones, and club areas.
Lease Crutcher Lewis is the construction manager for the project, which is being delivered via a progressive design-build methodology to maximize owner value while minimizing schedule delays. While advancing the design, the entire team utilized a coordinated, fabrication-ready digital model that was updated in real time to eliminate rework and drive field efficiency. Target Value Design principles were also employed, in concert with extensive benchmarking, to ensure that the program fit within cost constraints. Instead of using a traditional Request for Information (RFI) system, Lease's Collaborative Design Resolution (CDR) tool allows comments to be posted in a live work environment for collective response and resolution.
Nested into a hillside to avoid costly excavation activities, the building forms a perfect square measuring 144' by 144' that accommodates standard bay sizes for optimal efficiency. The development integrates a hybrid structural system combining steel with cross-laminated timber (CLT) panels and concrete, with exposed elements providing a teaching tool for immersive education. The facility will be served by a new 4,000-sf nodal utility plant (NUP), which will supply low-temperature hot water, support the campus chilled water system, and add future capacity. Reducing carbon emissions and reliance on fossil fuels, the NUP is part of a long-range plan to decentralize energy sources and initiate a transition to sustainable infrastructure.
Firms lending their expertise to the project include Coughlin Porter Lundeen, SynTier Engineering, Hoare Lea, and Cosentini Associates, as well as Glumac and NDY, which are both part of the Tetra Tech family of companies. Ground was broken in September of 2023 and occupancy is expected in summer of 2026.
| Organization | Project Role |
|---|---|
|
ZGF Architects LLP
|
Architect
|
|
Lease Crutcher Lewis
|
Design-Build Contractor
|
|
Coughlin Porter Lundeen
|
Structural Engineer
|
|
SynTier Engineering
|
Civil Engineer
|
|
Hoare Lea
|
Engineering Consultant
|
|
Cosentini Associates
|
Engineering Consultant
|
|
Glumac (Tetra Tech)
|
MEP & Utility Plant Engineer
|
|
NDY (Tetra Tech)
|
Engineering Consultant
|
