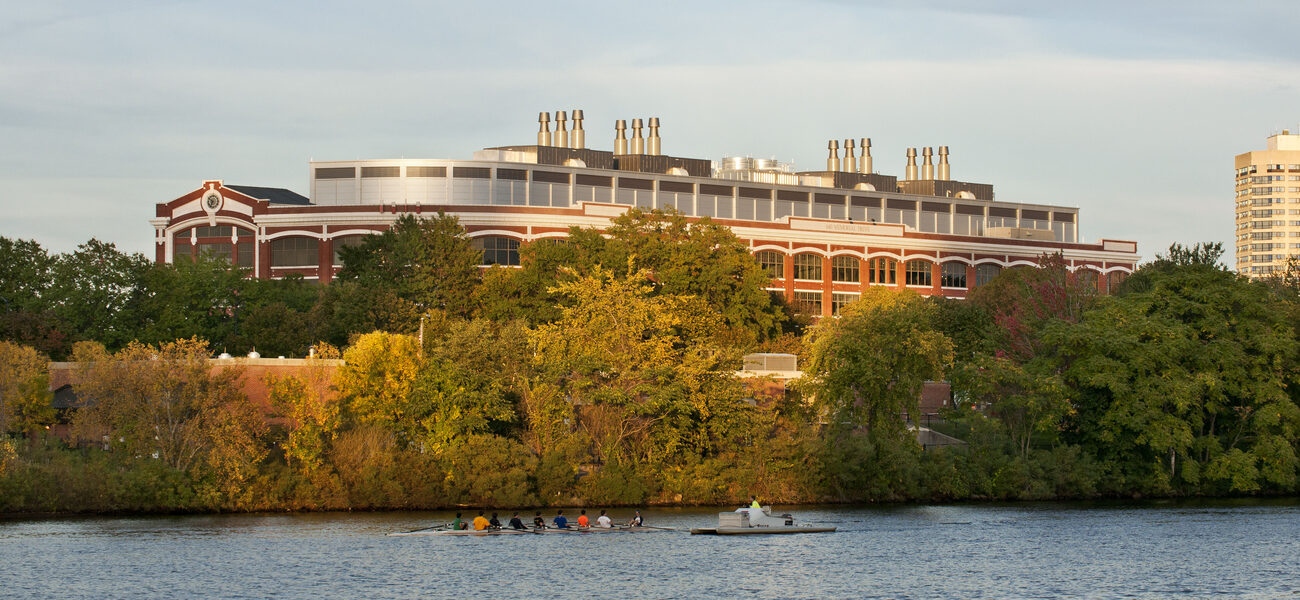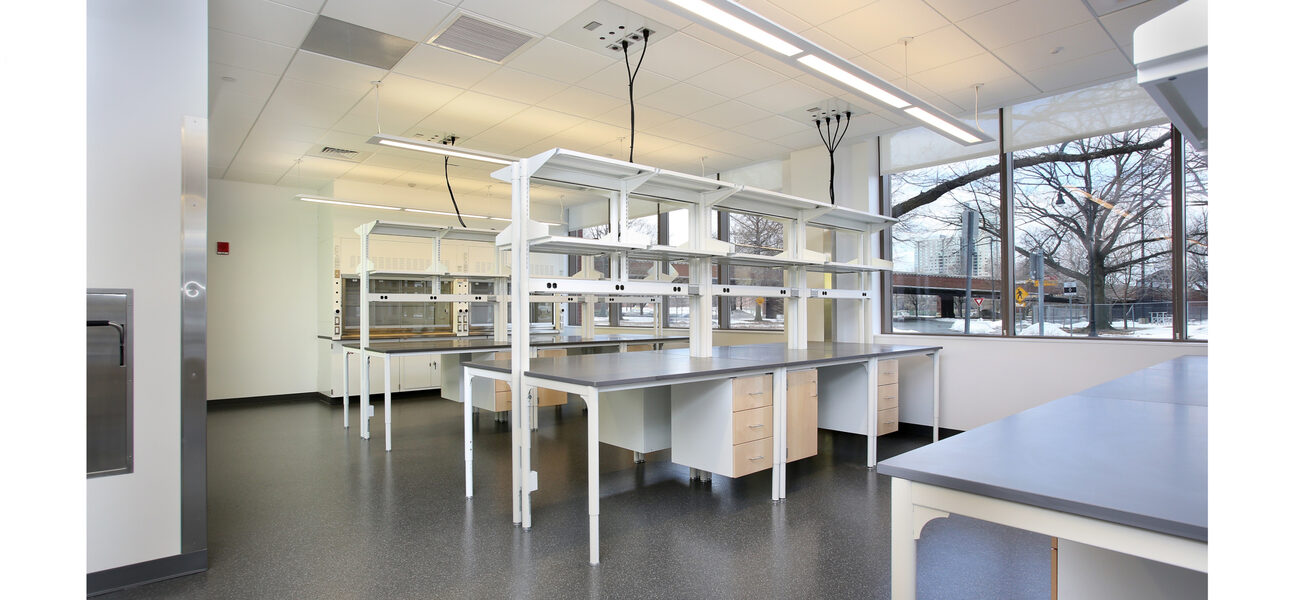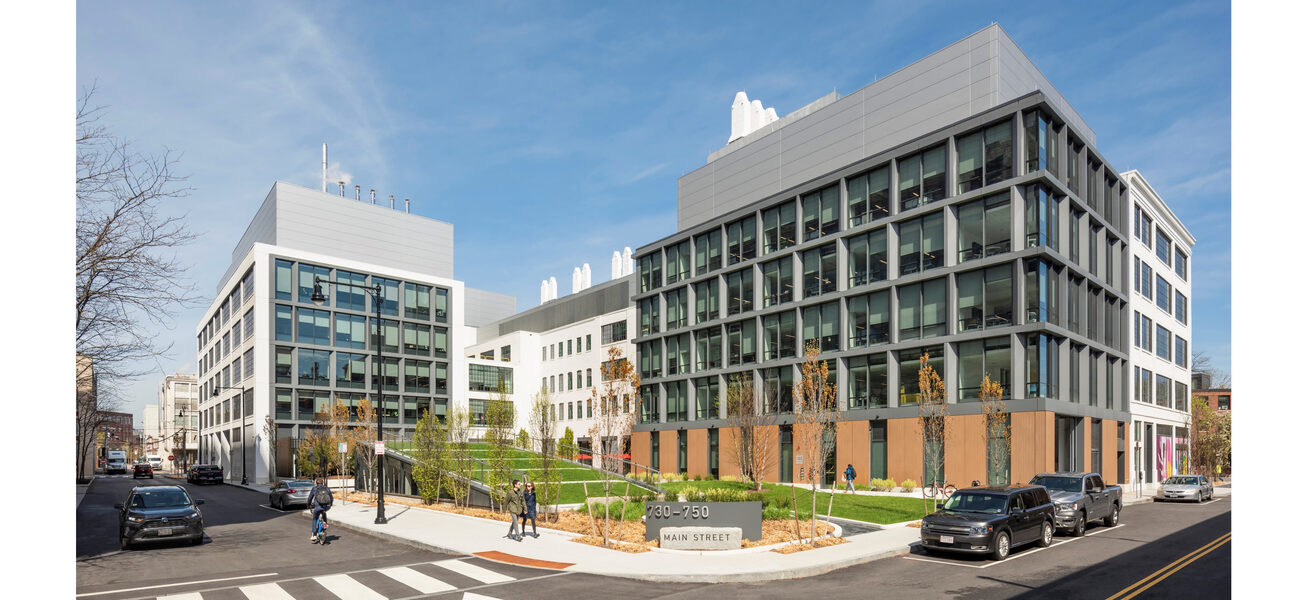Cambridge, Mass., has been a haven for learning and research for centuries, and the city has designated certain areas where it wants to encourage commercial and academic collaboration. One of them is Kendall Square, the site of two century-old manufacturing plants that have been renovated to Class A research space.
The 248,000-sf building at 640 Memorial Drive was once home to an assembly line for Model T Ford automobiles. “As we were demolishing this, we discovered an original test track on the roof,” says Kenneth Williams, director of real estate at the MIT Investment Management Company. The building had also been a Polaroid instant camera plant and a pharmaceutical facility before the Massachusetts Institute of Technology (MIT) sold it in 2015, keeping the land beneath it.
For this latest renovation, the envelope of the building was left largely intact, while upgrades were made to the systems and the physical plant on the roof.
Lessons From Renovation
New construction has the luxury of implementing the “perfect geometry” for a lab building, such as the ideal floor-to-floor height, the best planning module, the idea of least depth, the ideal span, and column-free flexible space, says Chris Leary, AIA, LEED AP, vice president of Jacobs in Boston. “But a lot of the older buildings don’t have these features. They have a strange grid on a 20-foot module. There might be some large columns, or the floor-to-floor height may not be ideal, but we’ve learned to work with a lot of these features.”
Because older buildings are more likely to be built of concrete, they’re strong enough to carry a lot of load. “In a lot of these buildings, the structure is quite robust—100 pounds per sf, no problem,” he says. “A lot of these buildings have great vibration characteristics, because they are big, heavy structures.”
But a strong structure still has its limits. “Some of these buildings, even though the structural frame has a great structural capacity, you might exceed the carrying capacity of the foundations, when you put all that weight on the roof,” warns Leary. Because a lot of Cambridge is built on filled-in marshes, 640 Memorial Drive’s foundation was in an old riverbed and might not have been up to the task of supporting the necessary equipment for the rooftop plant. “If you dig a hole in the ground in Cambridge, you’re going to hit water at about 4 or 5 feet below grade,” says Williams. “As that tide goes up and down, it affects the structure.” Fortunately, the team found they could make the project work with just minor reinforcements at the foundation level.
“The good news is all these things can be pretty easily augmented,” says Leary. “There is a lot of amazing technology, ranging from adding new columns and new load-bearing elements to carbon fiber, but it does require a lot of investigation.”
Structural Safety
While it might be easy to assume an 8-inch-thick concrete structure is fireproof, that isn’t necessarily so. The renovation required a new sprinkler system and adding fireproofing materials to the structure.
Another challenge came when they sought to open the space and create a multi-story atrium. The concrete structure didn’t lend itself readily to curving designs, and the solution involved consolidating shafts and elevators into the same bay as a staircase.
Finally, the team needed to consider energy codes for the brick-faced building. The obvious solution was to add insulation inside, but as the WUFIÒ software demonstrated, that would lead to freezing behind the bricks, causing the façade to crumble. Ultimately, it was more energy-efficient to leave the exterior as it was.
“We also look at the embodied carbon in a building like this—compare tearing it down, or even tearing the envelope off and rebuilding—and the embodied carbon far outweighs the energy savings you would get by replacing the envelope,” explains Leary.
Dilapidation to Innovation
The property at 730-750 Main St. was even more challenging. When Williams first conceived of developing the site, the building was so dilapidated that Leary asked, “What else you got?” Built in 1920, it had been a manufacturing plant where the instant camera was invented for Polaroid. Because MIT retains land in the area for future academic use through its land banking program, the school had blocked development on the site for many years. In 2018, Williams was able to line up an MIT initiative—a “tough tech” incubator/accelerator called The Engine—to express an interest in the site, allowing the team to go ahead with developing it.
The decision to renovate was not obvious. “In walking the building, it didn’t scream world-leading science,” says Leary. Williams evaluated a range of options for the site, but the result surprised him. “I thought, for sure we’re knocking this down and putting up a gleaming new tower,” he says. “In the end, the best and highest and most profitable use was to renovate it and build a small addition onto the building.”
One reason to renovate was that the 269,000-sf complex is larger than a new structure that current zoning would allow. Renovating worked out about equal to the cost of a new building, but it did save on time-to-market. “What we were able to get was a bigger building delivered faster,” says Leary.
No Approvals Needed
Classifying it as a renovation obviated the need for time-consuming municipal approvals; they did it with just an “as of right” building permit. “It’s amazing how we sidestepped the three- or four-year process by going to the city and saying, we’re just going to renovate this building,” says Leary.
Again, the team left the envelope alone and brought in Class A systems centered on rooftop penthouses. The timber-framed middle of the building was no longer viable, so they tore it out and replaced it with a cast-in-place concrete structure. They also took care in restoring the existing concrete and brick masonry façades. Finally, they dug beneath and adjacent to the old buildings to construct an addition above grade and a new four-story below-grade parking garage.
Was It Worth It?
“This all looks very hard, and it is,” says Leary, marveling at the challenges of the project, which began three months before COVID lockdown.
But he and Williams agree that it’s worth it. Both buildings are fully occupied and productive. The Engine uses about 75% of the space on Main Street, with another MIT department and a commercial life sciences firm occupying the rest. Sanofi, the pharmaceutical maker, has taken half the space on Memorial Drive, with the rest occupied by biotechnology companies.
Williams warns that gut renovation projects require significant contingency funds and often defy the notion that renovations are necessarily less expensive than new construction. For example, MIT set aside $33 million for the two buildings at 730-750 Main St. and used all of it because of unforeseen circumstances. For one, the project was initiated in 2019 and continued through the pandemic. In addition, required repairs and issues with the existing masonry ended up costing four times what they had anticipated. “The size of the contingency is very standard for a gut renovation,” says Williams. “We kept under budget, but we used all of the contingency.”
Even the Main Street neighbors are happy. “Not only did this project turn a dilapidated building into a vibrant, active, and welcoming building, it helped revitalize an entire city block, including a new publicly accessible courtyard in the rear of the building that was previously fenced off, and said to the neighborhood ‘Stay out!’” says Williams. “Now, we have spun that narrative around. A renovated building, revitalized city block, ground floor activation, and a public park that anybody can come into that says to the neighborhood ‘welcome.’ In the end, it worked out well for us.”
By Patricia Washburn


