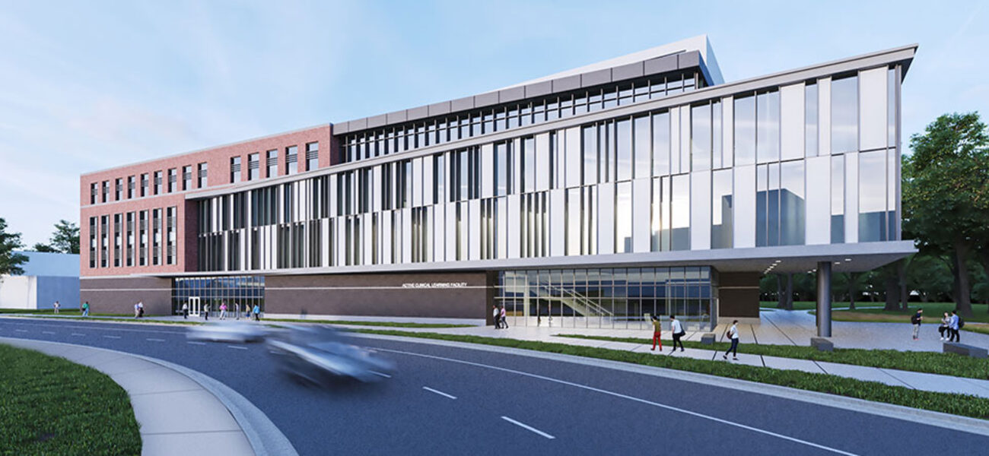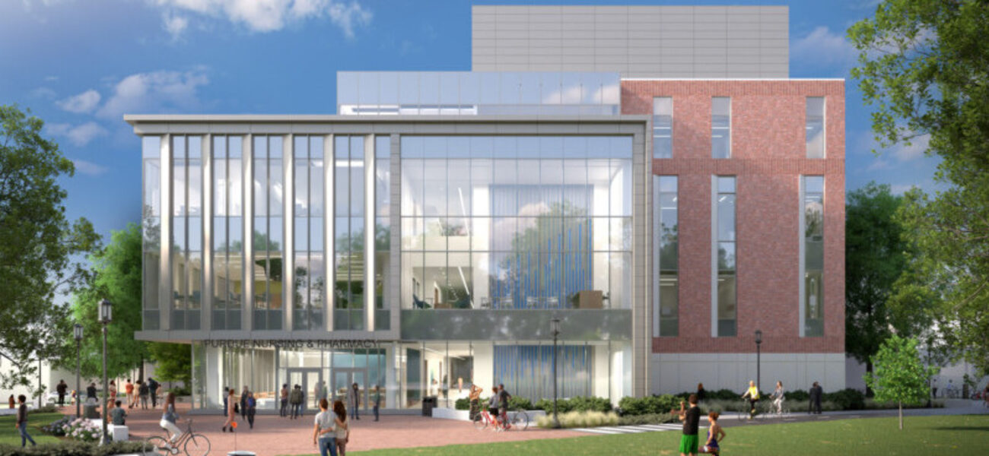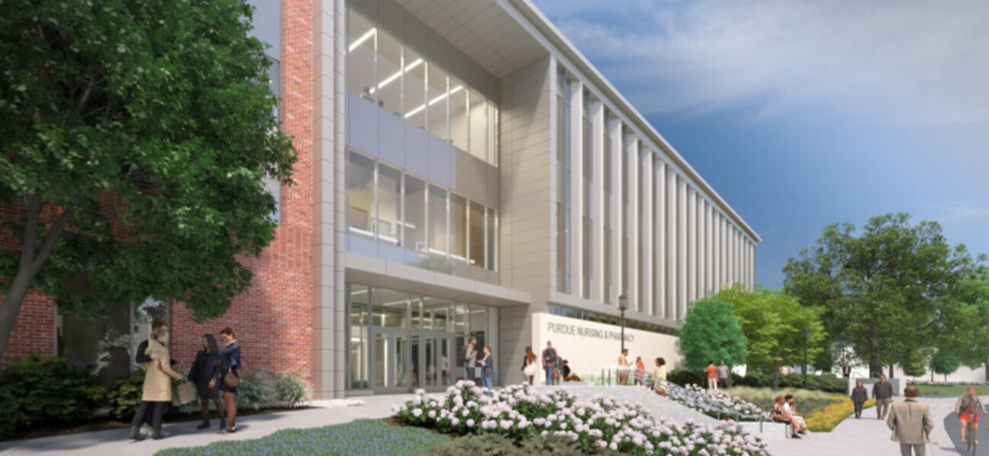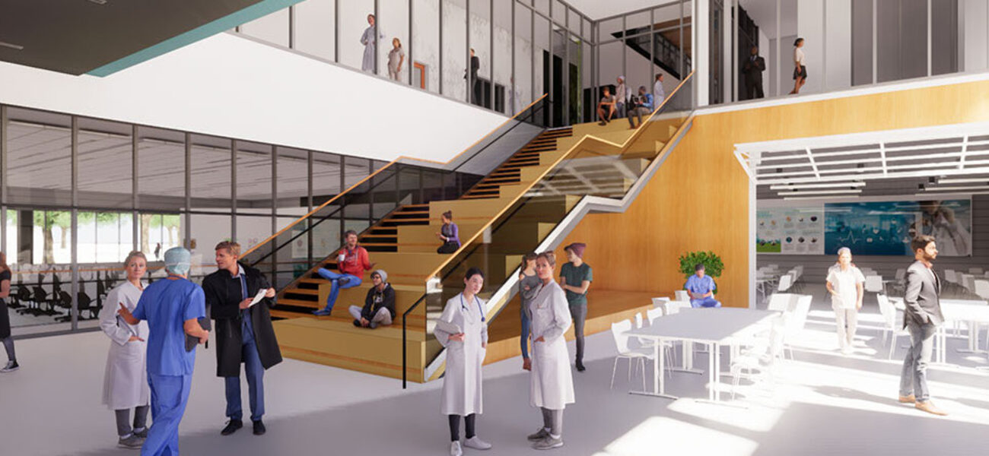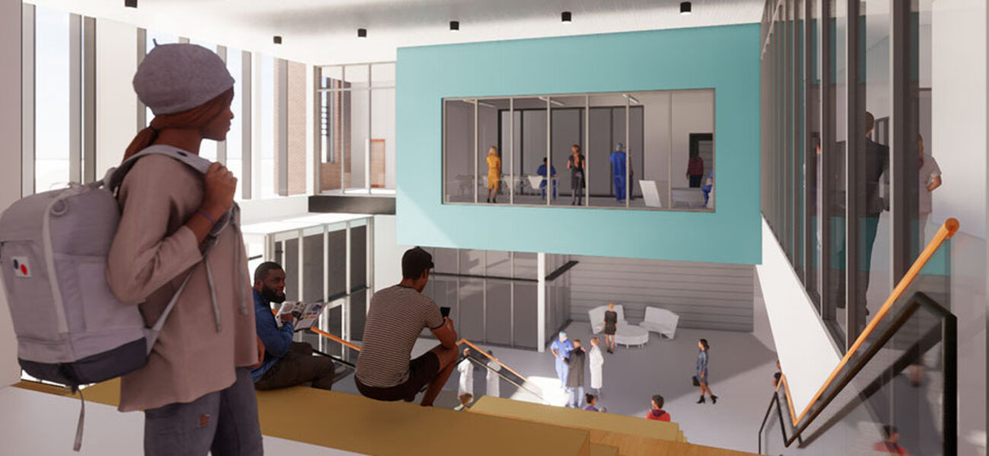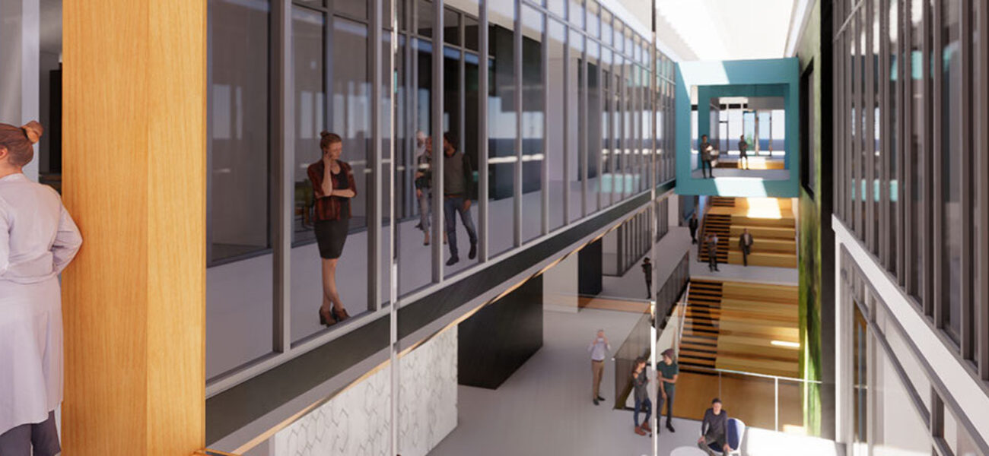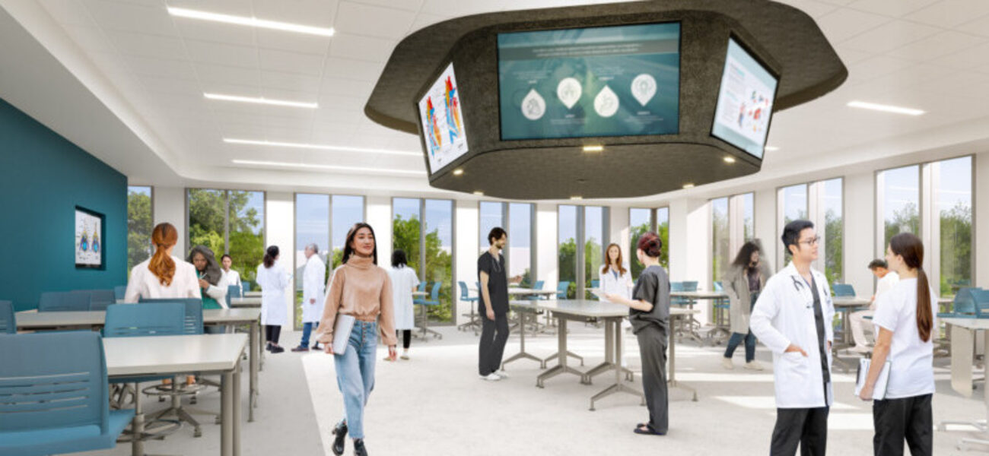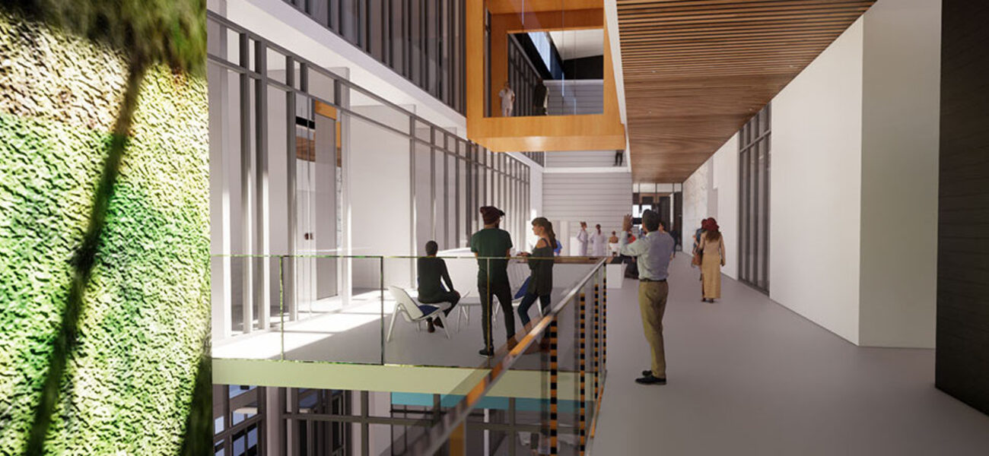Purdue University is constructing the $160 million Nursing and Pharmacy Education Building in West Lafayette, Ind. Designed by Ayers Saint Gross and BSA LifeStructures, the 185,400-gsf facility will catalyze interprofessional synergies by collocating the School of Nursing and the Department of Pharmacy Practice in one dynamic center. This innovative hub for health science excellence will support a contemporary curriculum that equips future nurses and pharmacists with the essential competencies to deliver optimal patient care. Environments for collaborative research will enable faculty and students to develop impactful strategies to address critical issues such as mental health, substance use, and health equity.
The first floor will feature large classrooms for active learning, a prefunction area, a café, a commons, and settings for group study and interaction. A monumental staircase with integrated seating ledges will promote occupant activity while creating opportunities for informal exchange. On the second story, the activities of the Center for Nursing Education and Simulation (CNES) and the Pharmacy Practice Lab will be showcased by interior glazing offering transparent views from the main corridor. The two distinct suites will connect to a back-of-house zone that allows clinical faculty to share resources, eases interprofessional simulation between nursing and pharmacy, and provides access to a venue for virtual and augmented reality. The second level will also include multifunctional briefing and exam rooms, as well as academic offices.
The third story will accommodate two flexible CNES skills labs, a nuclear pharmacy lab, two small classrooms, student collaboration areas, and faculty offices. The path of the staircase ends at the fourth level, which will serve as the home for the leadership suites of the College of Pharmacy and the School of Nursing. Graduate student office spaces and further settings for student collaboration will overlook the floors below, complemented by an inspiring exterior terrace. A basement level designed to support tunnel connections to future developments will house research labs, a mechanical room, and a vivarium spanning approximately 35,000 sf.
Built by Pepper Construction, the sustainable project is targeting both LEED Silver and WELL certification. Ground was officially broken in November of 2023 and construction commenced in September of 2024. Occupancy is anticipated in December of 2026.
| Organization | Project Role |
|---|---|
|
Ayers Saint Gross
|
Programmer & Designer
|
|
BSA LifeStructures
|
Architect of Record
|
|
Pepper Construction
|
Construction Manager at Risk
|
