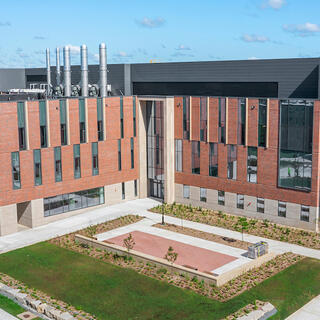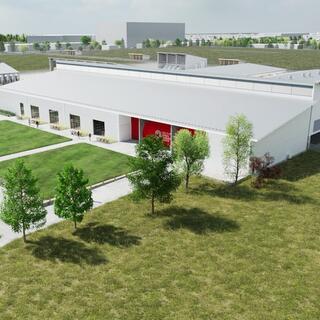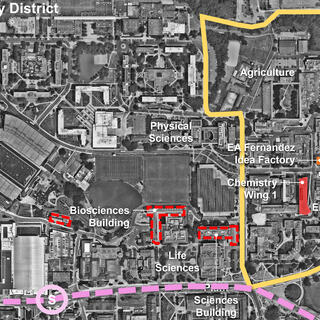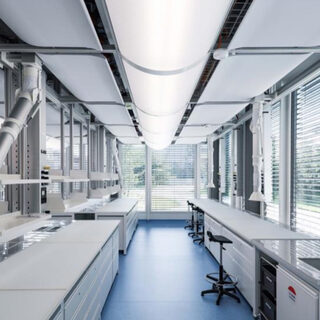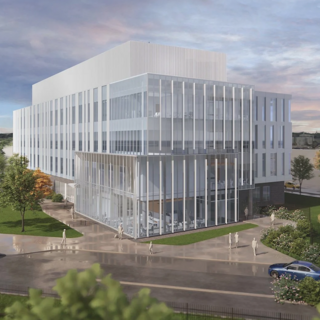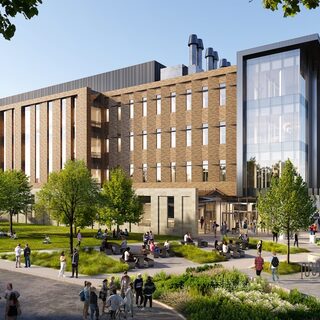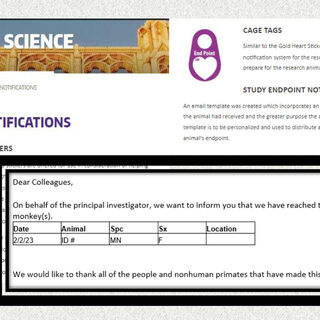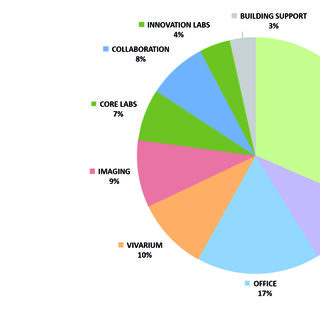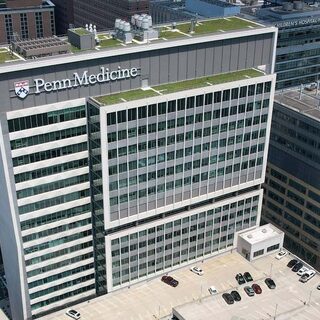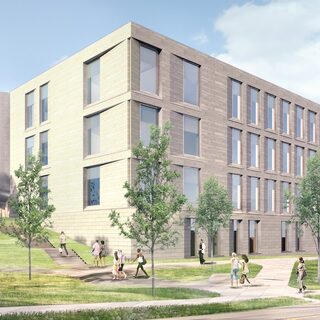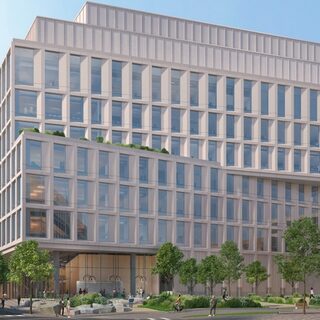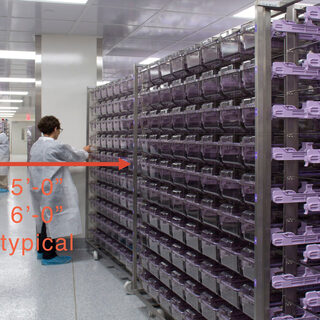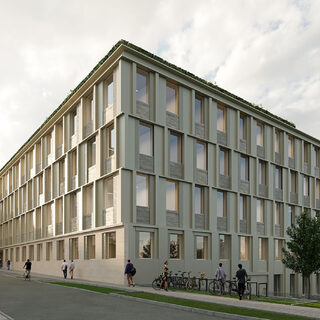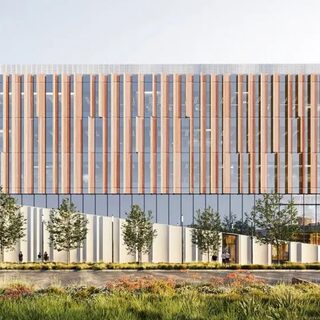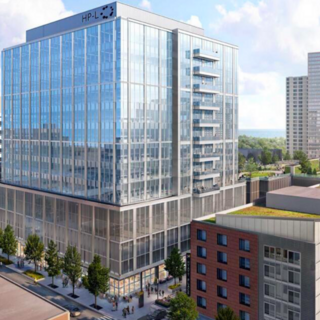University of Wisconsin-River Falls Opens SciTech Innovation Center
The University of Wisconsin-River Falls opened the Science and Technology Innovation Center (SciTech) in January of 2026. Designed by BWBR Architects, the $117 million building features immersive environments for hands-on discovery. The three-story, 134,560-gsf structure offers a maker space, active learning studios, 12 instructional labs, and three wet research labs. This nexus of experiential education also provides 32 undergraduate research spaces, an optics lab, computational labs, offices, and conference rooms.
