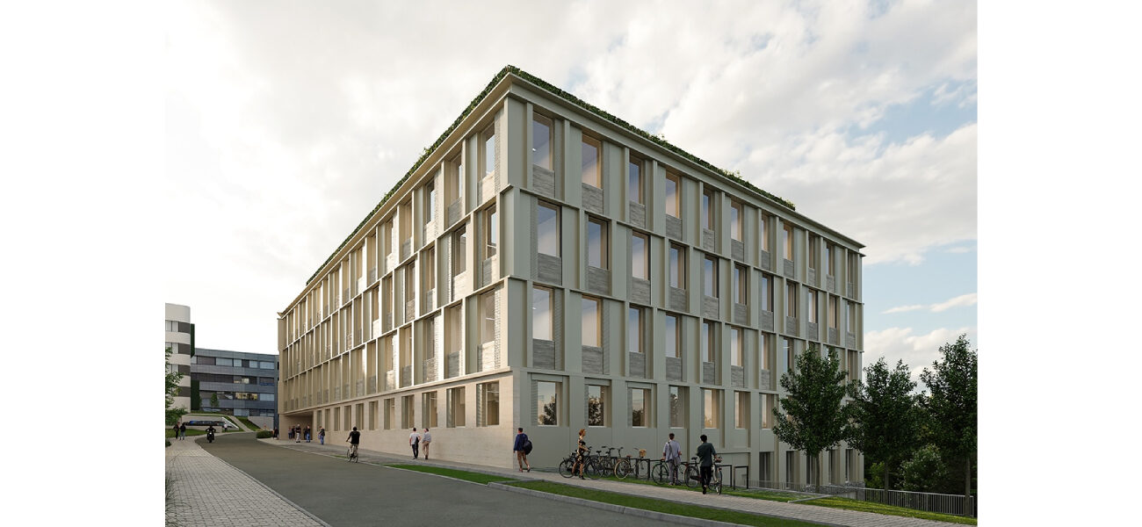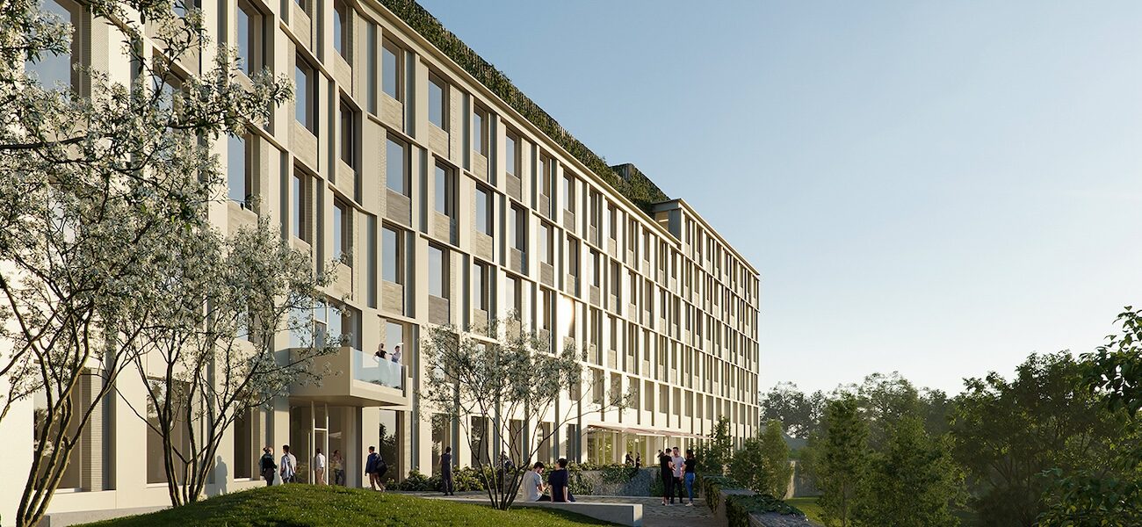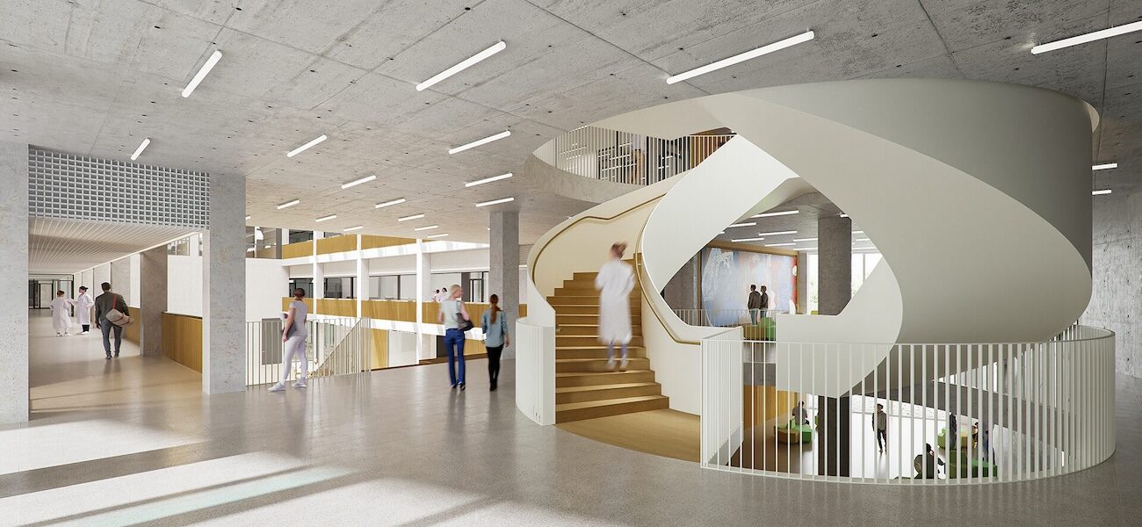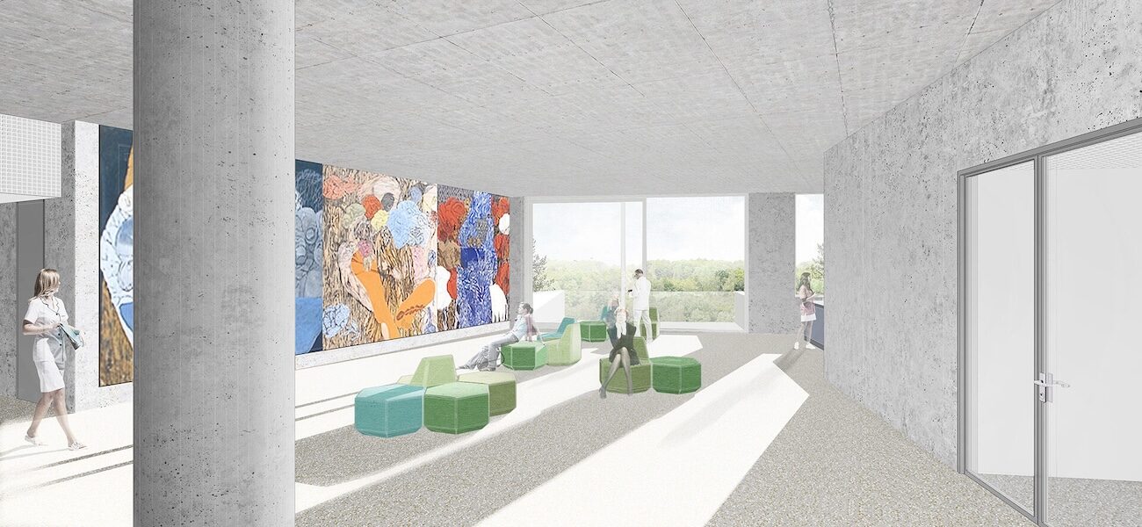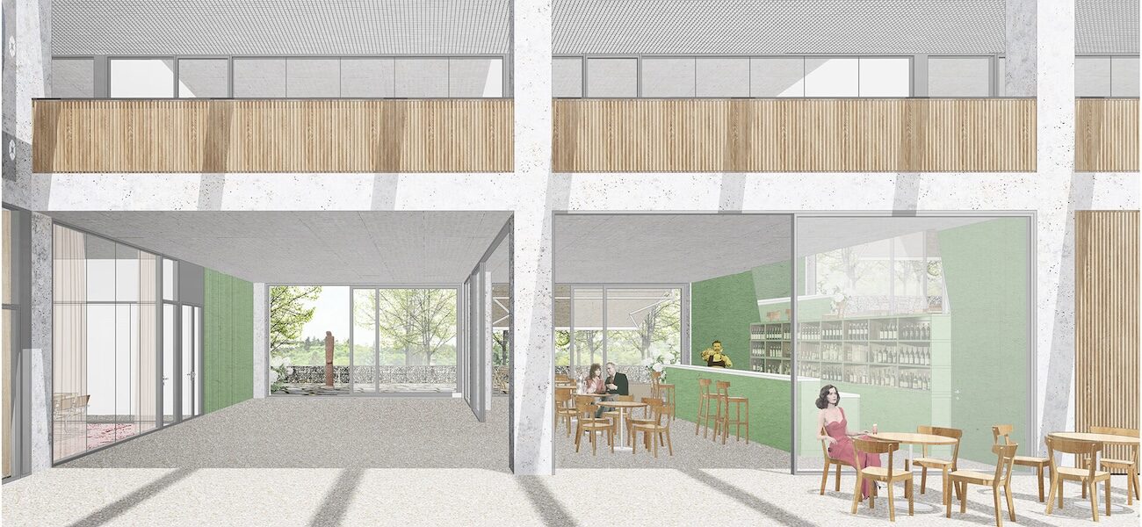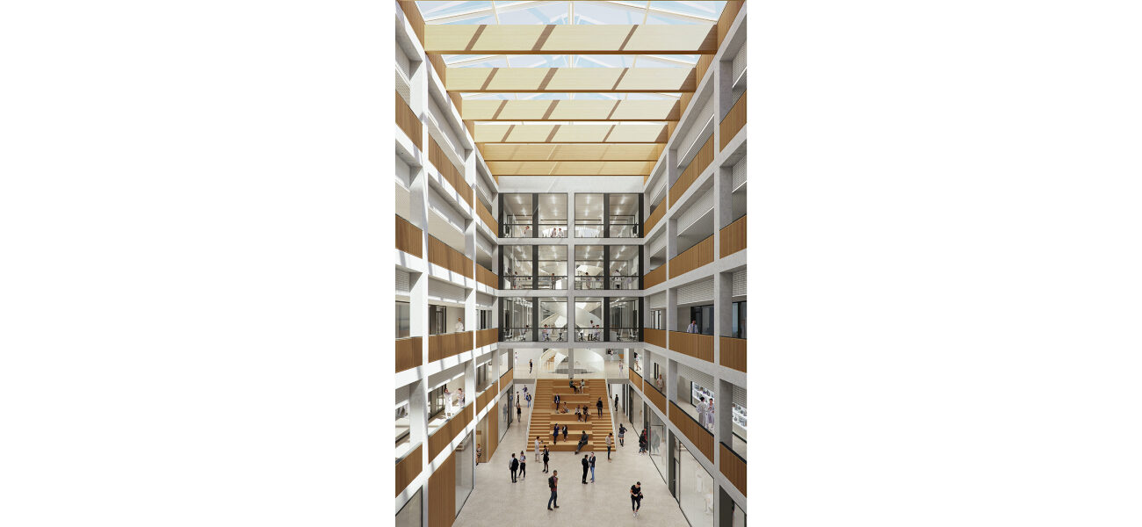Masaryk University (MU) is constructing the MUNI BioPharma Hub to drive excellence in research, education, and innovation in Brno in the Czech Republic. Offering three underground levels and six stories above grade, the 163,504-sf project was designed by Pelčák a partner architekti to combine leading-edge scientific infrastructure with modern academic venues.
Centered around a vibrant atrium, the facility’s west wing will house the Faculty of Pharmacy alongside a supercomputer and IT center managed by the Institute of Computer Science. The east wing’s upper floors will accommodate the MU Centre for Molecular Medicine and the Preclinical Centre. Below, sophisticated environments for animal research will provide the capacity to breed up to 7,000 laboratory mice, as well as 30,000 zebrafish in a dedicated aquarium with 2,000 tanks. A cleanroom pilot line for the development and production of pharmaceuticals will be complemented by separate BSL-3 biocontainment laboratories to enable work with highly transmissible pathogens.
The dynamic structure will incorporate several elements to enhance sustainability, including a photovoltaic array, green roofs to reduce heat load, and cisterns for rainwater collection and redistribution. Waste heat from the IT center will supply up to 1,400kW for air conditioning systems, and waste air will be utilized to regulate the temperature of garage areas. Optimizing energy and water consumption, a smart building management system will ensure the efficient operation of technological equipment.
Representing an estimated investment of over CZK 4 billion ($190 million), the hub is being built by a consortium of IMOS, Metrostav, PS BRNO, and IDPS. Ground was broken in April of 2024 and occupancy is expected in fall of 2026.
| Organization | Project Role |
|---|---|
|
Pelčák a partner architekti
|
Architect
|
|
IMOS Brno
|
Contractor
|
|
Metrostav
|
Contractor
|
|
PS BRNO
|
Contractor
|
|
IDPS
|
Contractor
|
|
monolot
|
Visualization Services Provider
|
