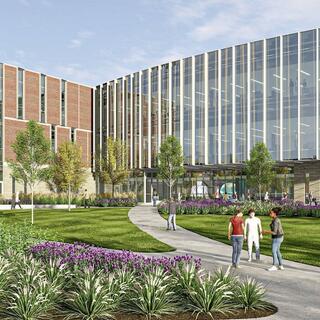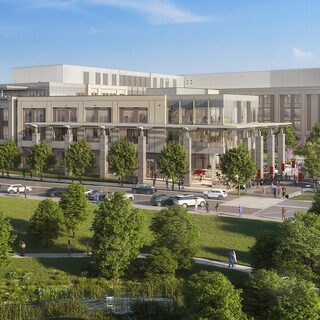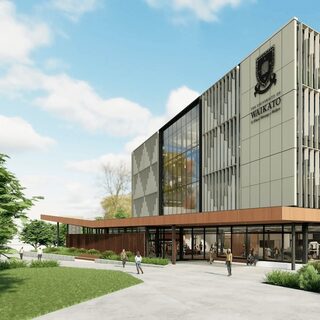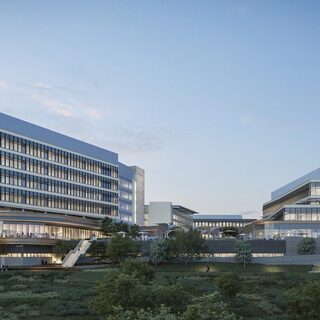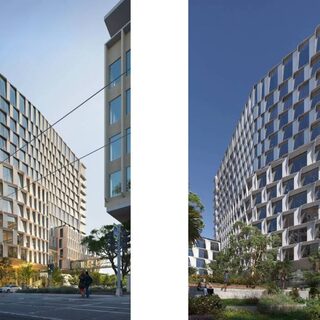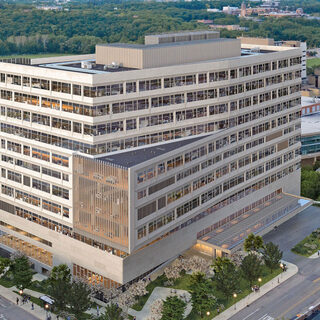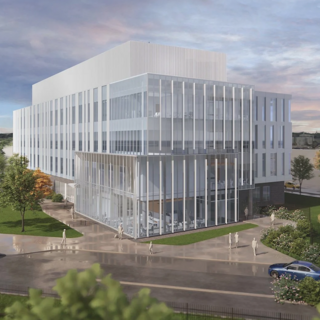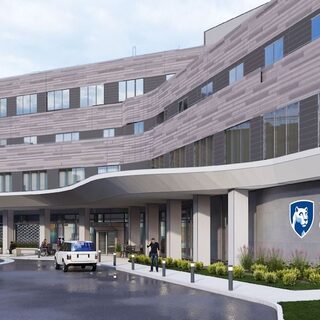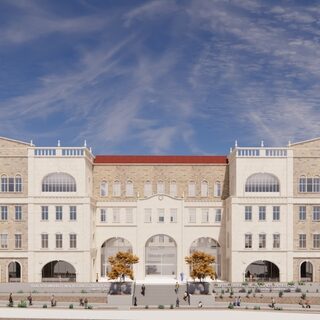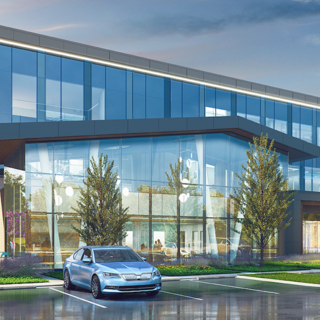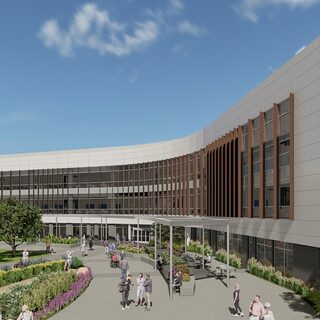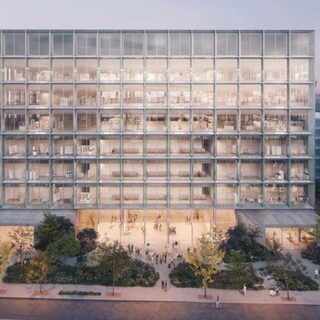University of Nebraska at Kearney Opens Health Science Education Center II
The University of Nebraska at Kearney opened the $95 million Health Science Education Center II in January of 2026. Created in collaboration with the University of Nebraska Medical Center, the 110,000-sf facility addresses a pressing need for more healthcare providers in underserved areas. The architectural vision of RDG Planning & Design created a dynamic environment for programs in medicine, nursing, and allied health.
