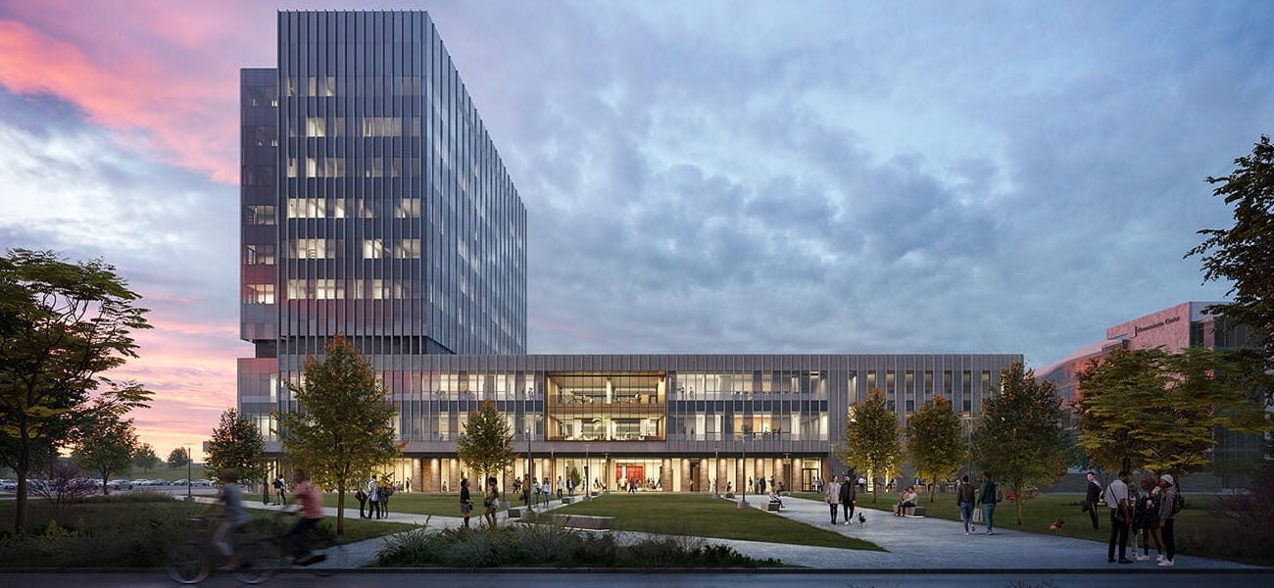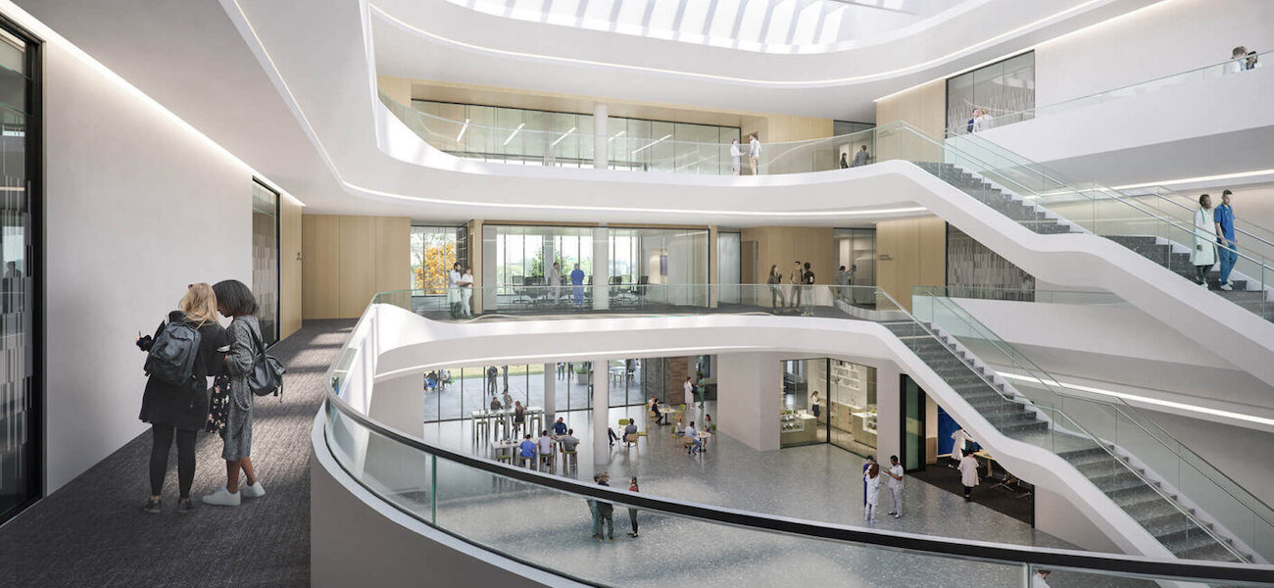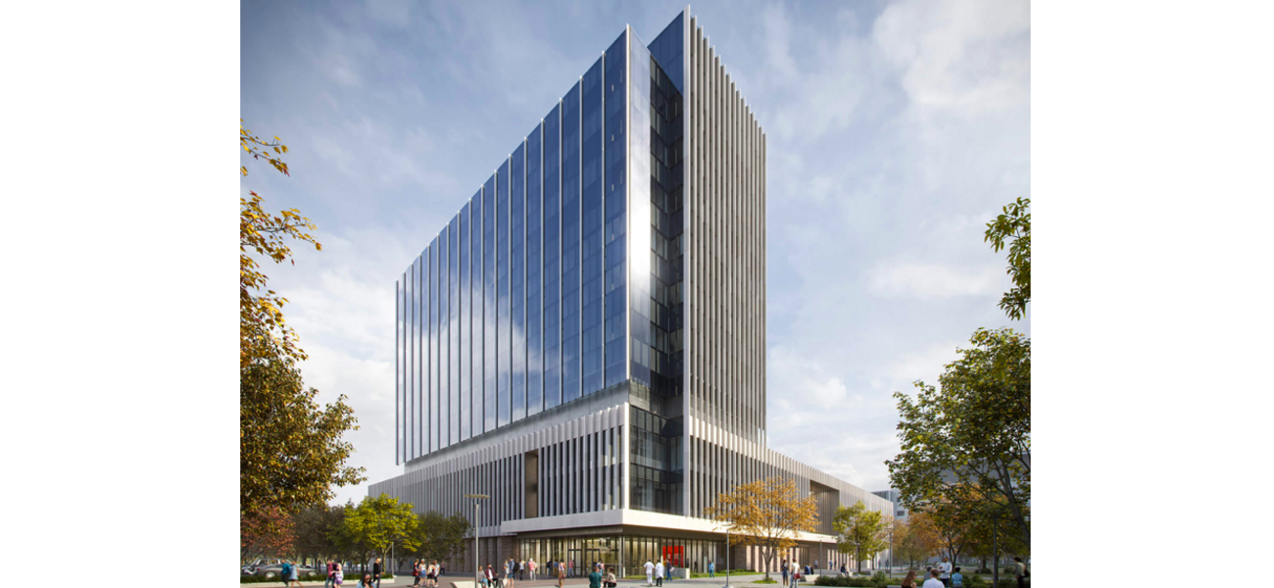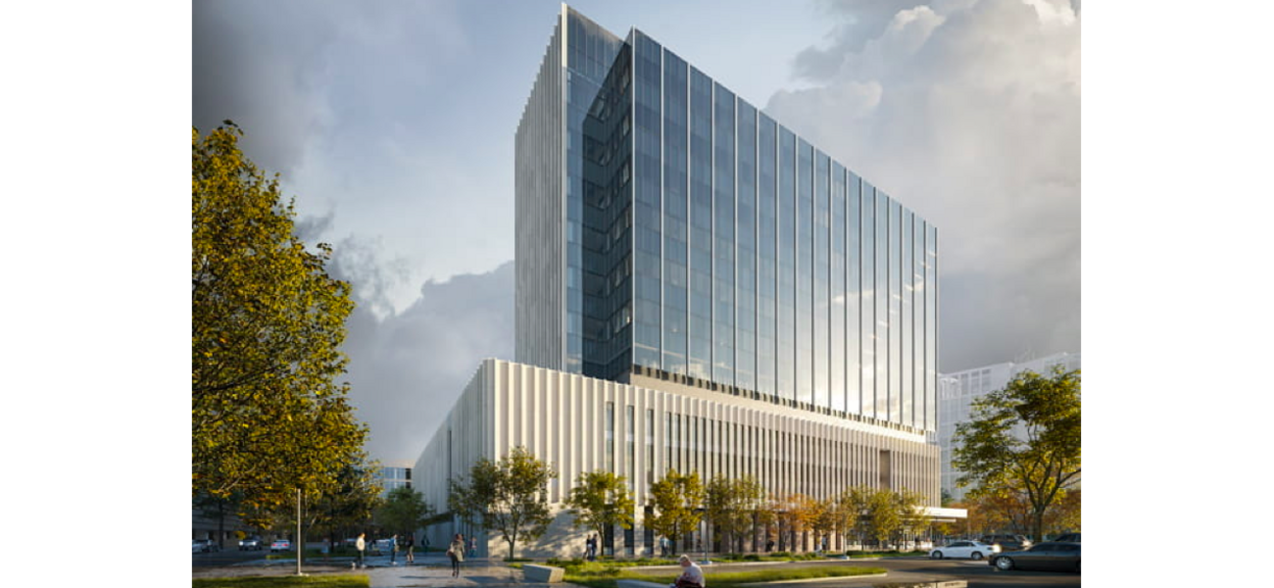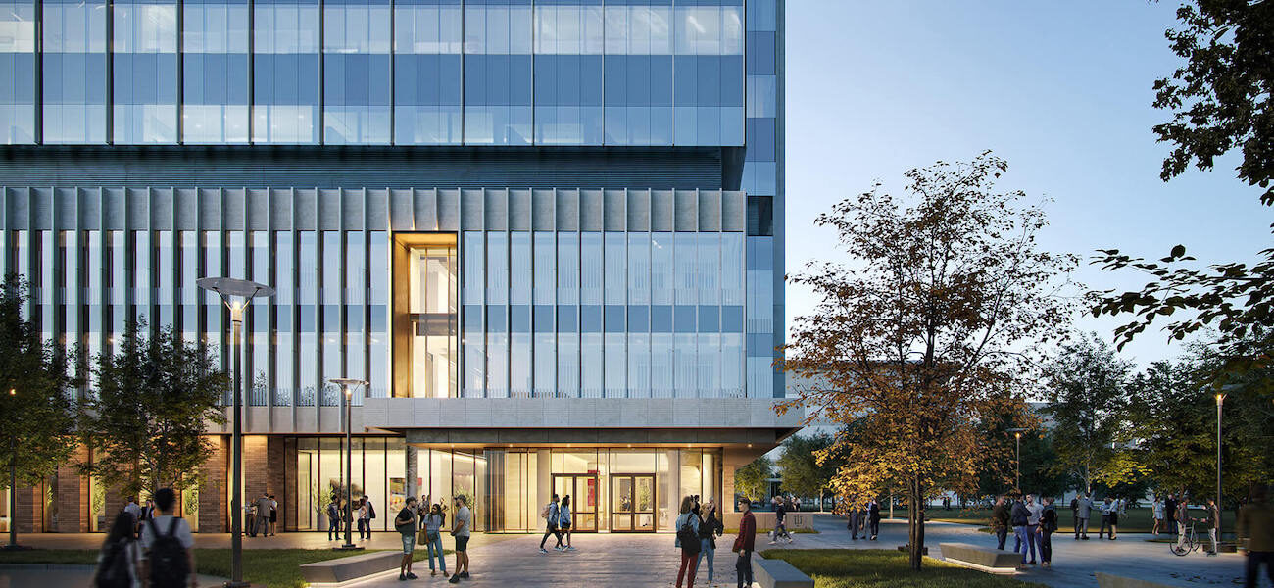Indiana University opened the $230 million Medical Education and Research Building (MERB) in June of 2025 in Indianapolis. Representing the largest construction project in the history of the School of Medicine, the 11-story, 326,200-gsf complex was designed by Perkins&Will and Browning Day as a dynamic hub for instruction, training, and discovery. Technology-enabled classrooms and lecture halls are arranged around an iconic atrium that connects the first three floors, complemented by specialized settings where learning communities can engage in knowlege exchange and interaction. Two lower levels house simulation suites, a surgical skills center, an anatomy lab, practice exam rooms, additional classrooms, and a library.
Rising from the academic base building, an eight-story research tower provides sophisticated laboratories for the study of neurodegenerative diseases and other conditions, as well as offices for investigators, faculty, and staff. A modular layout supported by flexible infrastructure will enable office floors to be converted to research space to meet changing programmatic requirements. An underground tunnel offers connectivity to Goodman Hall and the Neuroscience Research Building.
The transformative facility is located on IU Health's consolidated downtown campus in the Indy Health District. The project was delivered by Messer Construction and Powers & Sons Construction, with Introba as ME engineer, American Structurepoint as structural engineer, and JPS Consulting Engineers as civil engineer. Targeting LEED Gold certification, the sustainable development leverages advanced systems and highly efficient glazing to optimize energy performance. Ground was broken on the complex in October of 2022.
| Organization | Project Role |
|---|---|
|
Perkins&Will
|
Architect
|
|
Browning Day
|
Architect
|
|
Messer Construction
|
Construction Manager
|
|
Powers & Sons Construction
|
General Contractor
|
|
Introba
|
ME Engineer
|
|
American Structurepoint
|
Structural Engineer
|
|
JPS Consulting Engineers
|
Civil Engineer
|
