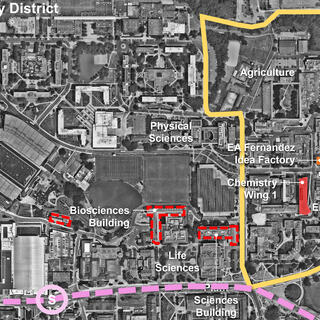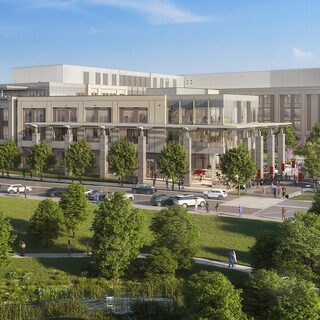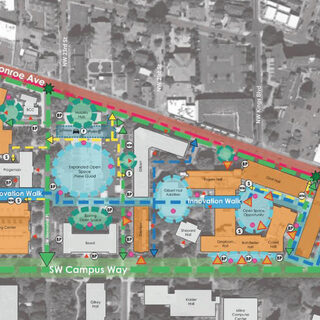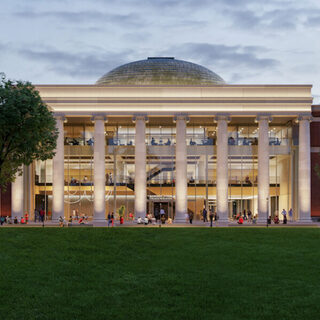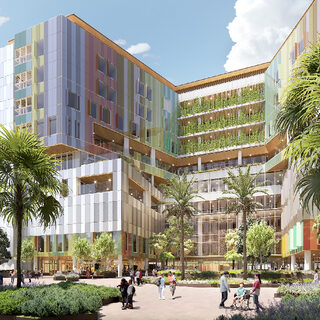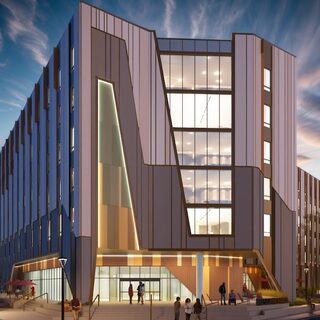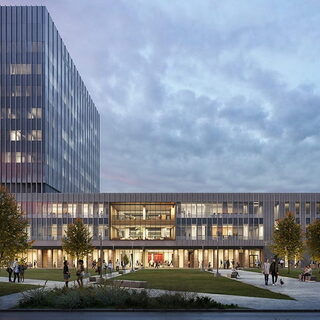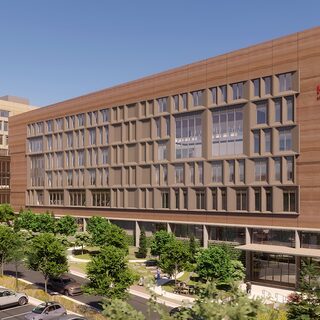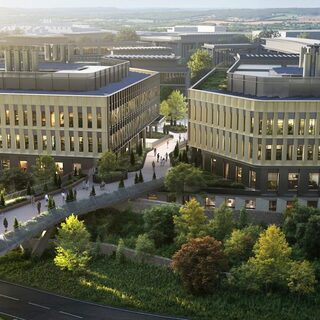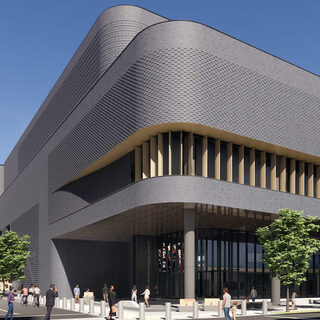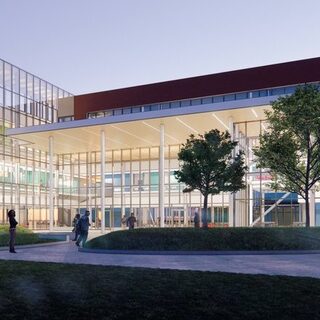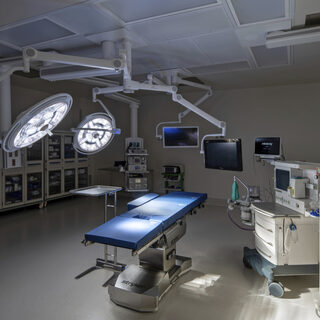Constructing a Vibrant STEM District at University of Maryland
The 1,235-acre University of Maryland (UMD) campus in College Park sits just eight miles from the nation’s capital. Founded in 1856 as a land-grant institution, the university offers 300 degree programs through 12 colleges serving 41,000 students and—together with the University of Maryland, Baltimore—has $1.4 billion in sponsored research expenditures. Over the past decade, the school has experienced many shifts, including joining the Big Ten Conference and receiving its largest donation in university history.
