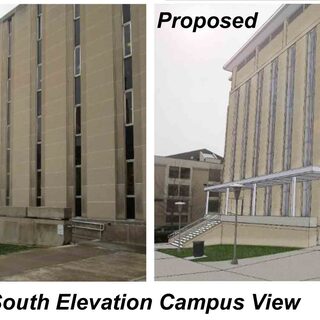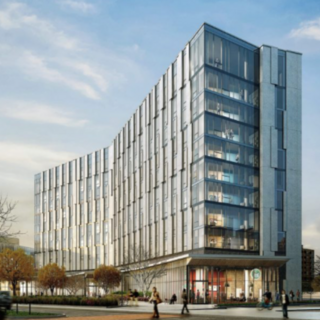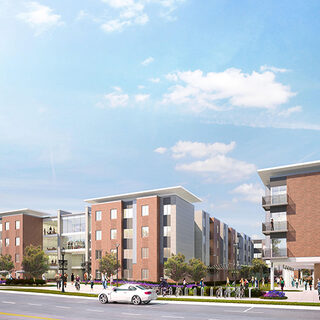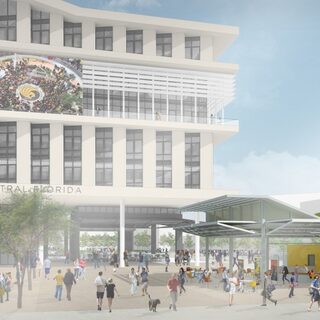Charles Schwab Expands Austin Campus
Charles Schwab is engaged in a major expansion of its 50-acre Gracy Farms campus in north Austin. In June of 2018, the financial services company opened two five-story buildings providing 469,000 sf of office space, as well as an amenities center and a parking garage. Featuring a 275-seat multipurpose auditorium and an onsite yoga studio, the complex offers integrated campus walking trails and flexible sit/stand workstations.





