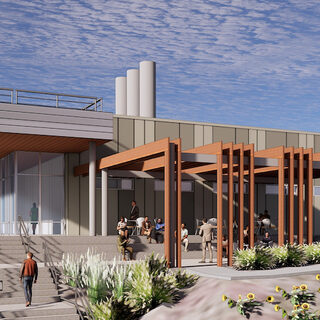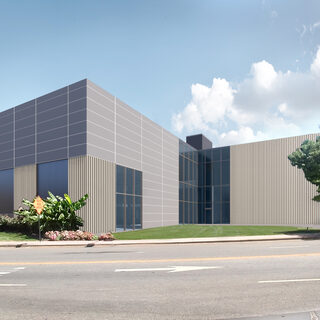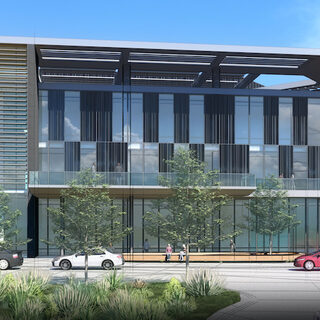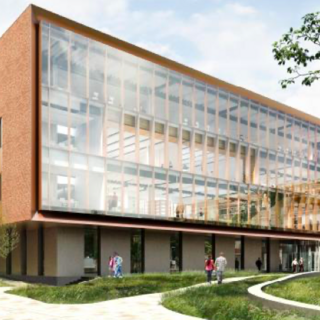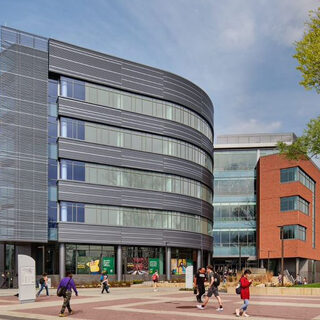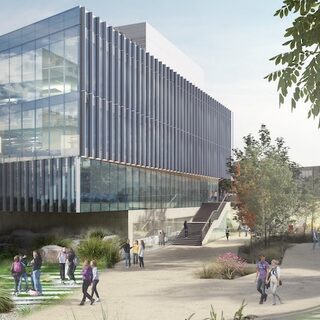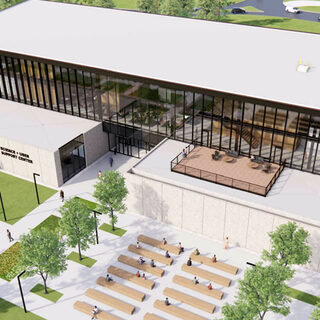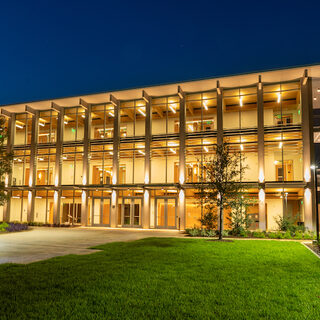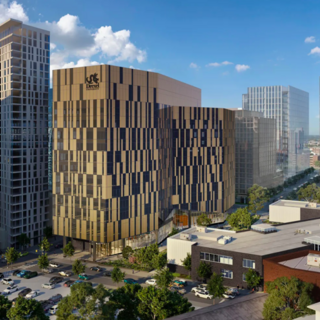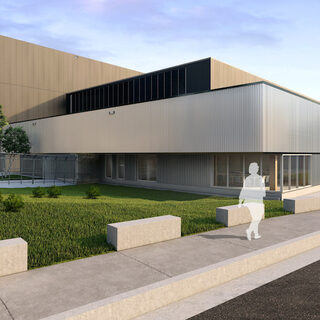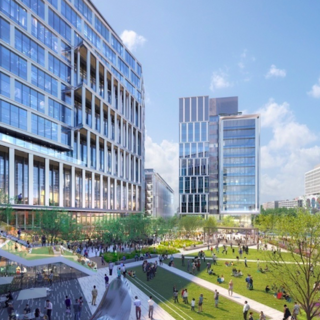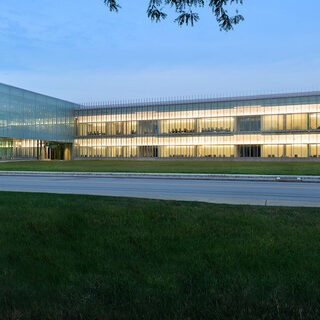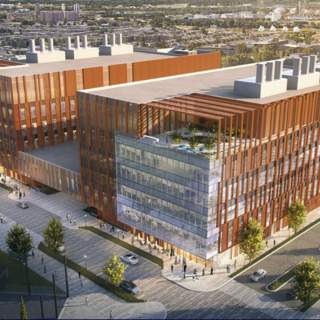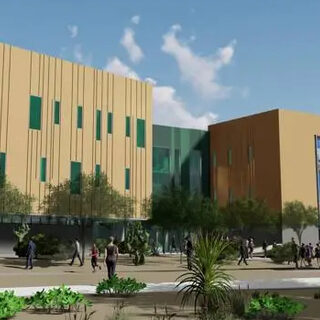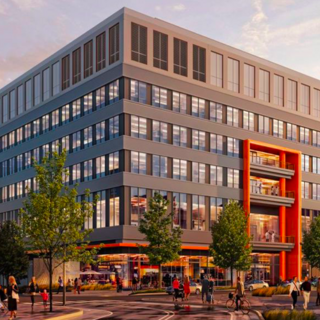U.S. Department of Energy Opens NREL Research and Innovation Laboratory
The U.S. Department of Energy opened the $19.5 million Research and Innovation Laboratory (RAIL) in May of 2023 in Golden, Colo. Located at the National Renewable Energy Laboratory, the 15,700-sf facility features 5,500 sf of cross-disciplinary collaboration space for the development of pioneering energy solutions and technologies. Catalyzing innovation at the intersection of chemistry, materials science, bioscience, and engineering, RAIL offers additional wet lab capacity, which is in high demand on NREL’s South Table Mountain campus.
