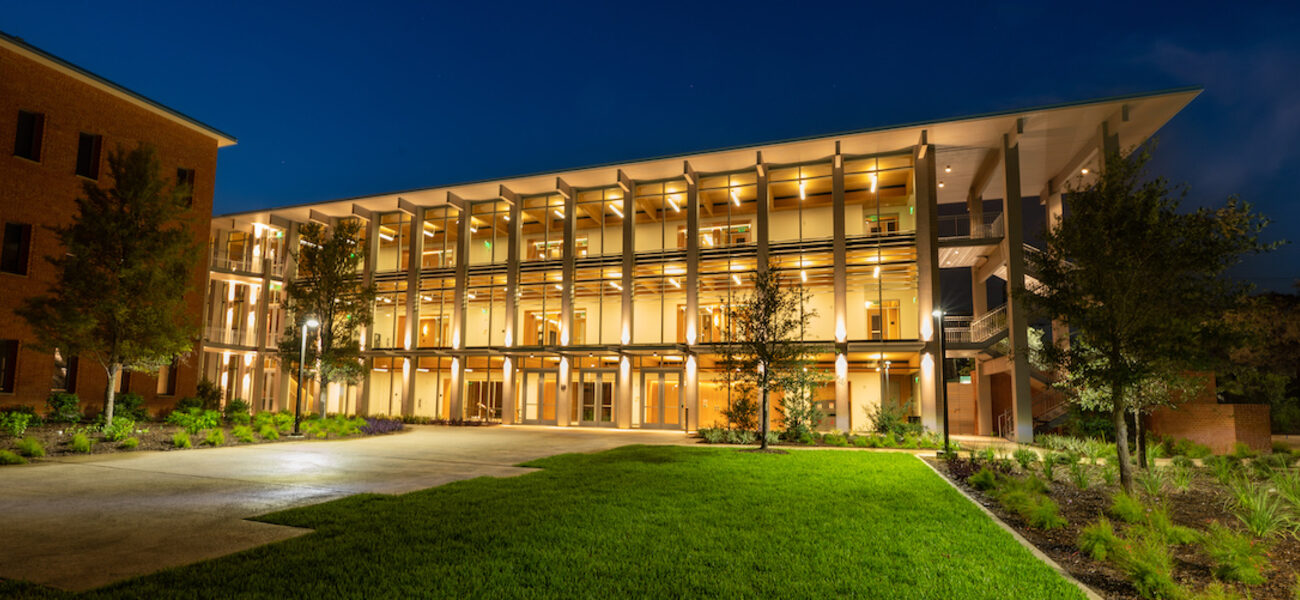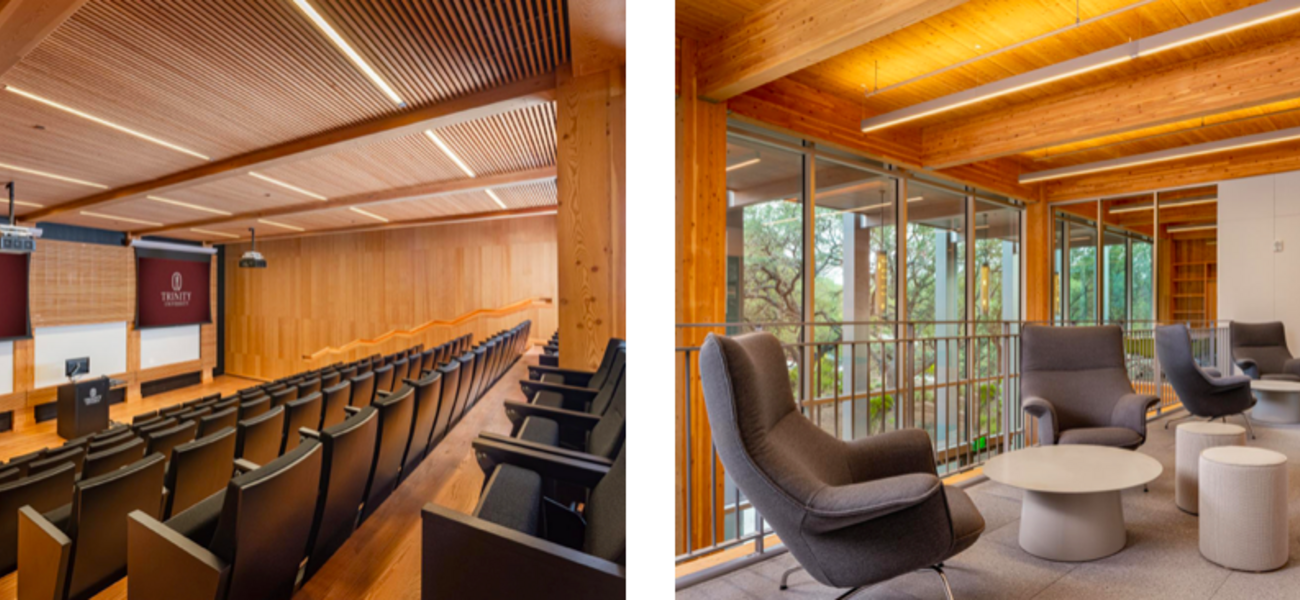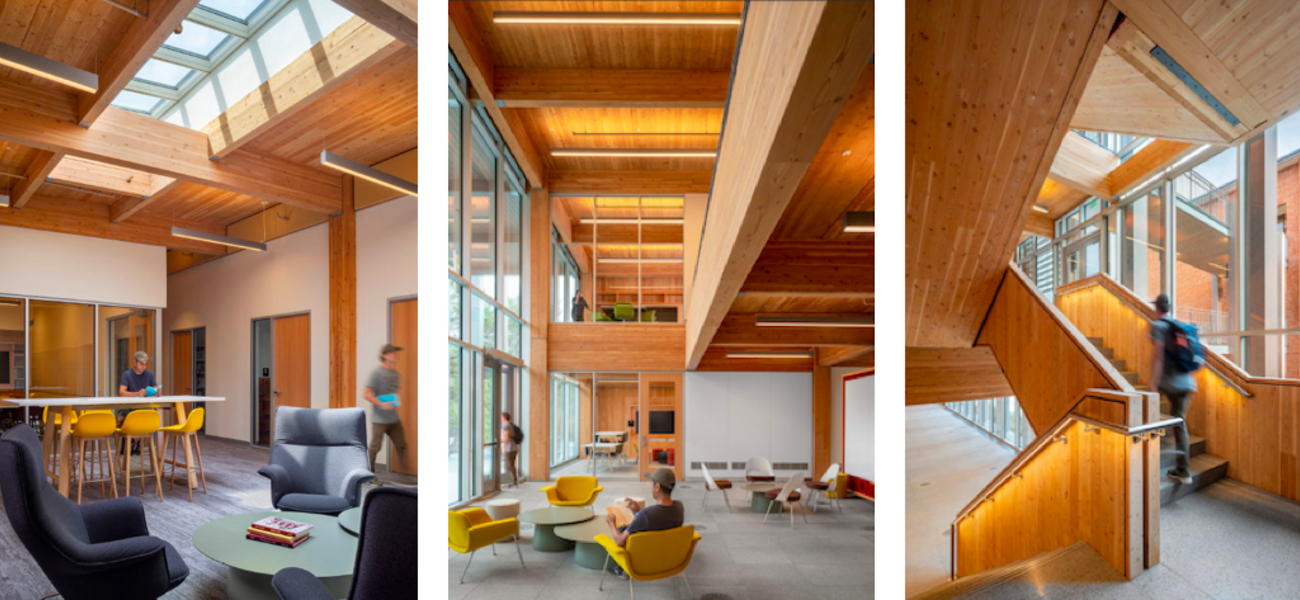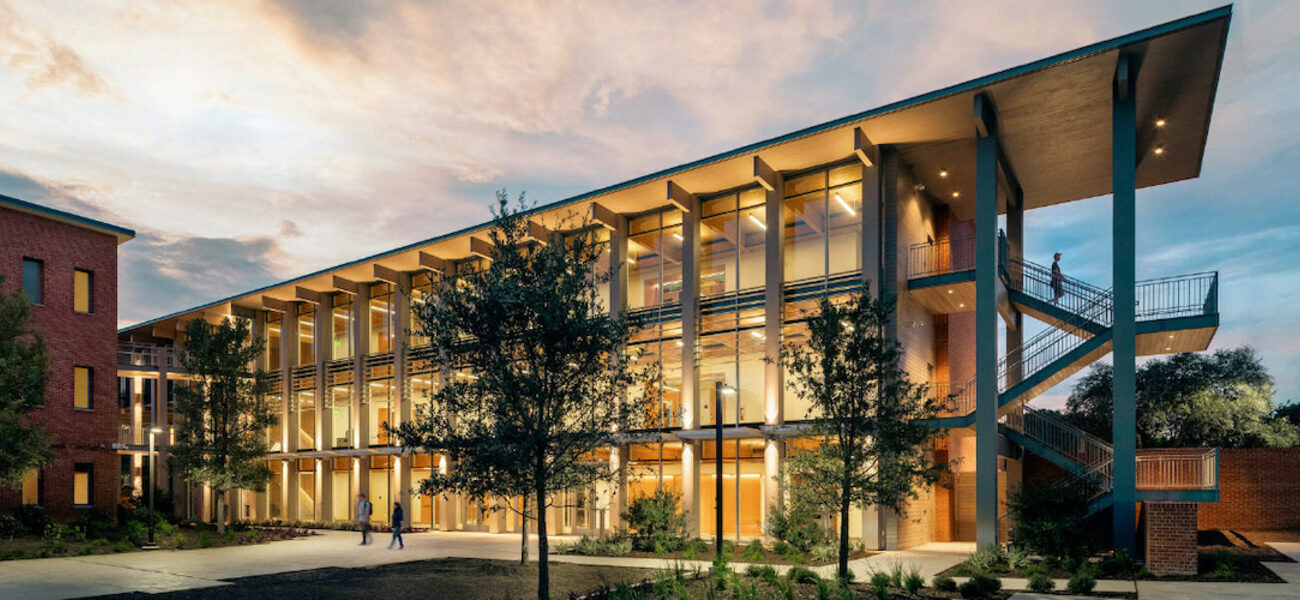Trinity University opened Dicke Hall in September of 2022 in San Antonio. Designed by Lake Flato, the 40,000-sf facility provides next-generation learning environments for the Department of English, the Department of Religion, and the Humanities Collective. Putting a modern spin on how these timeless academic disciplines are explored, the three-story building serves as a gathering place for students and faculty to exchange ideas, offering numerous collaboration spaces, a screening room, a large lecture hall, and a variety of flexible classrooms. Acting as a gateway to the new Business and Humanities district, Dicke Hall intentionally opens the campus boundary and invites the greater community to participate in the exiting activities occurring within. The project represents the final component of a $76.5 million capital plan that also included the renovation of Chapman Center and Halsell Center to create a dynamic integrated complex.
With structural components made of cross-laminated timber, the project features large, floor-to-ceiling windows supported by exposed beams. The carbon sequestered by the mass timber is equivalent to 374 acres of U.S. forest land for one year, significantly reducing greenhouse gas emissions. Sophisticated hydrology systems collect and reuse condensate water for use in the building’s toilets, as well as to irrigate the native and drought-resistant landscaping. Advanced ventilation technologies supply fresh, filtered outdoor air to boost occupant health and wellbeing, with 98 percent of the regularly utilized spaces having access to natural light and views. Entirely free of volatile organic compounds, Dicke Hall leverages a unique combination of passive and active strategies to achieve an overall energy use intensity (EUI) of only 10.5.
Turner Construction broke ground on the development in May of 2020. The project team included Integral Group, DCI Engineers, Datum Engineers, Intelligent Engineering Services, Martin/Martin, Design Think Consulting, and Studio Lumina.
| Organization | Project Role |
|---|---|
|
Lake|Flato
|
Architect
|
|
Turner Construction
|
General Contractor
|
|
Integral Group
|
Consulting Engineer
|
|
Datum Engineers
|
Structural Engineer
|
|
Martin/Martin
|
Civil Engineer
|



