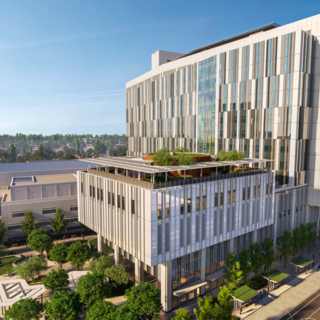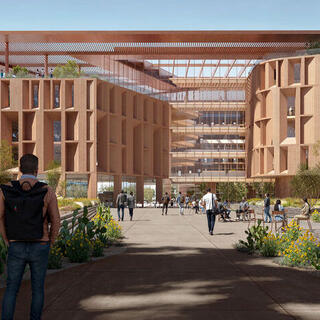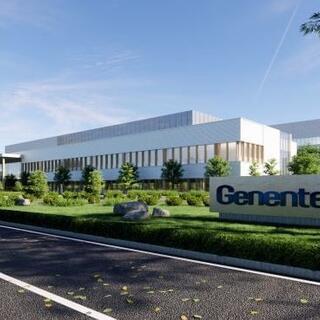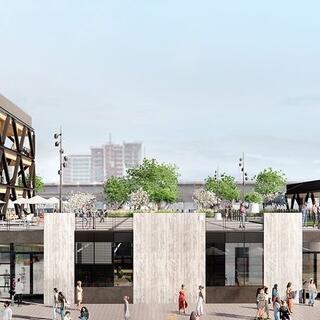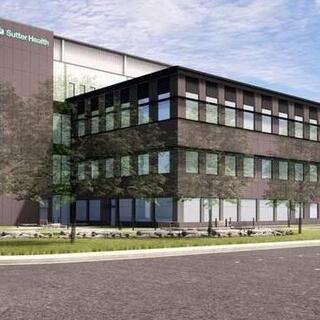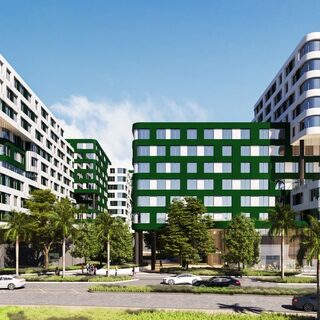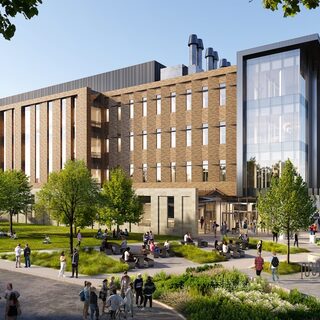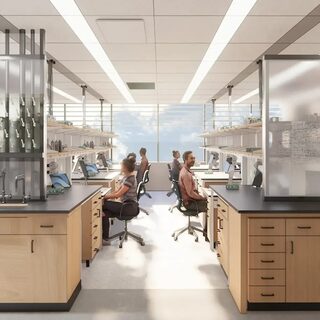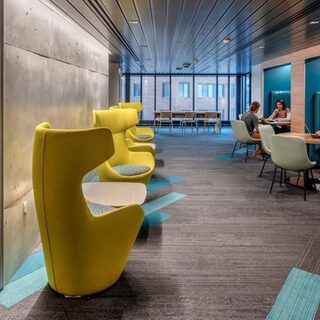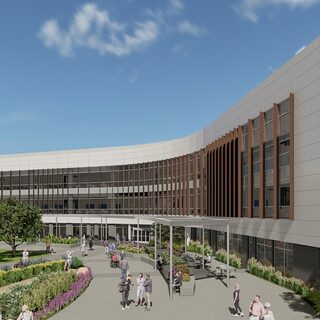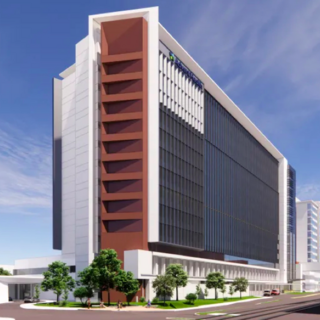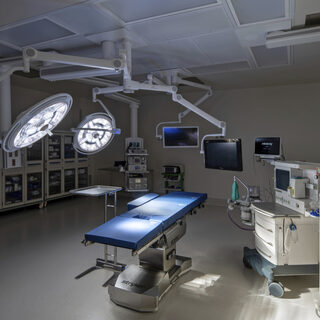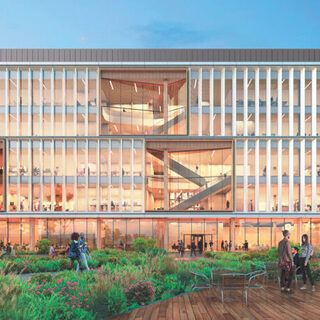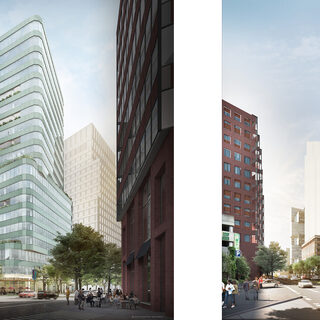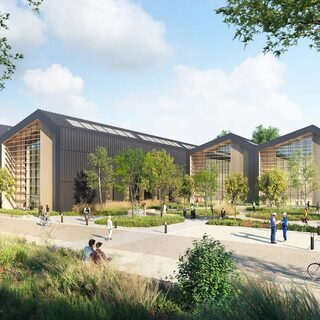UC Davis Health Builds $3.7 Billion California Tower
UC Davis Health (UCDH) is constructing the 910,000-sf California Tower in Sacramento. Envisioned as a cornerstone for critical care in the region, the $3.7 billion complex will add a 14-story hospital and a five-story pavilion to the existing medical center. The resilient facility will provide approximately 334 private inpatient rooms, 250 of which can seamlessly transition to “pandemic mode” to offer additional infection isolation capabilities through negative air pressure.
