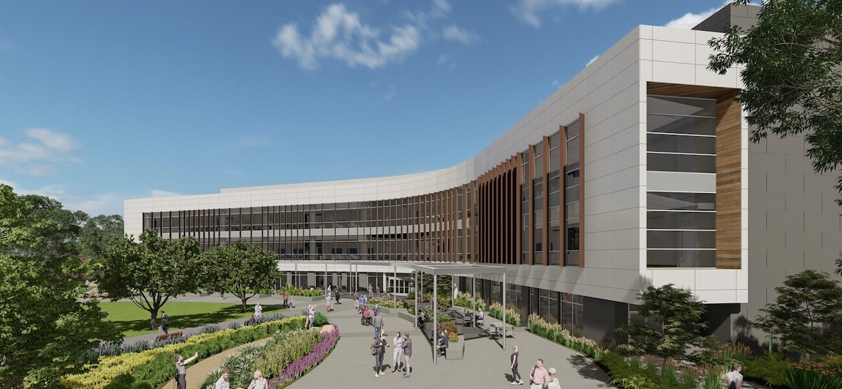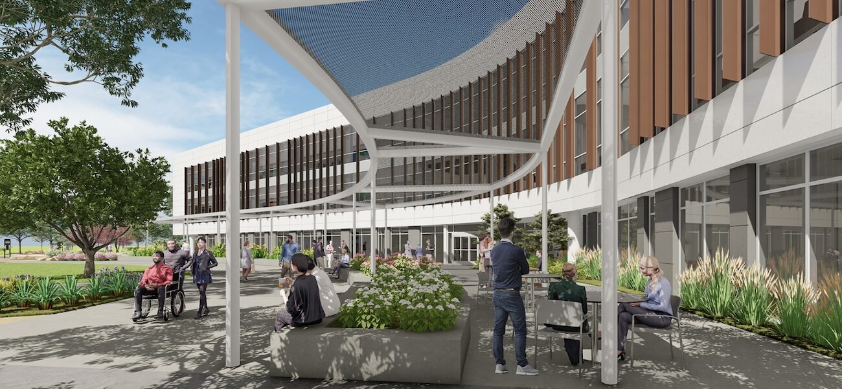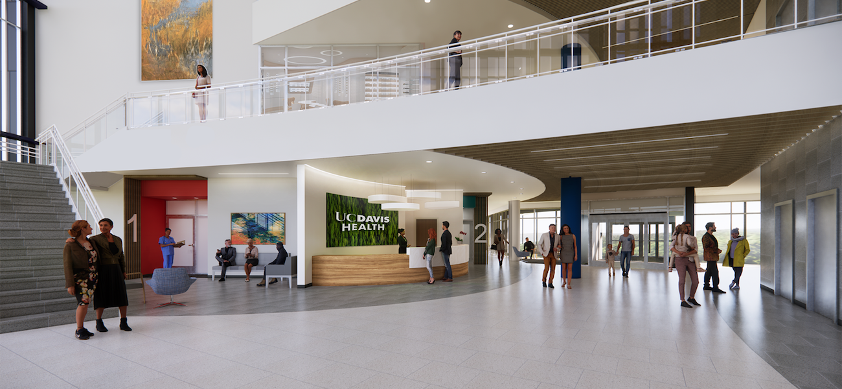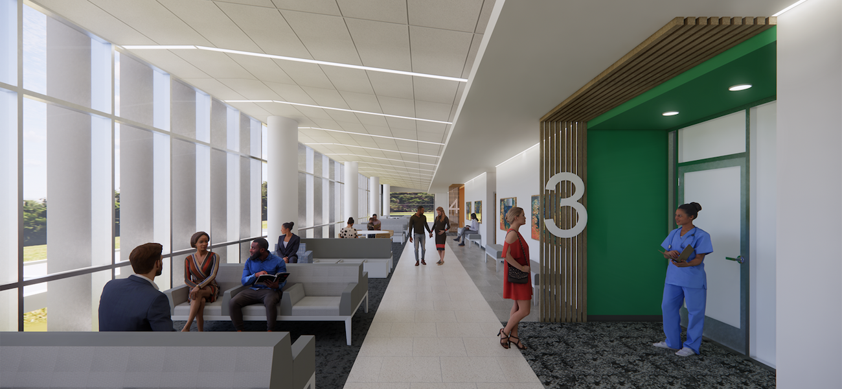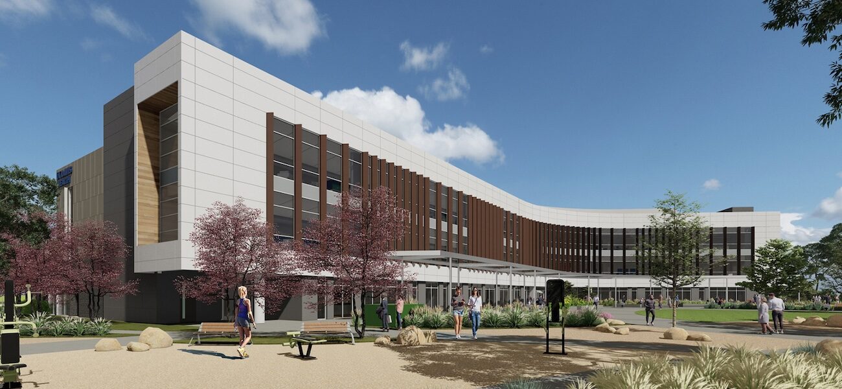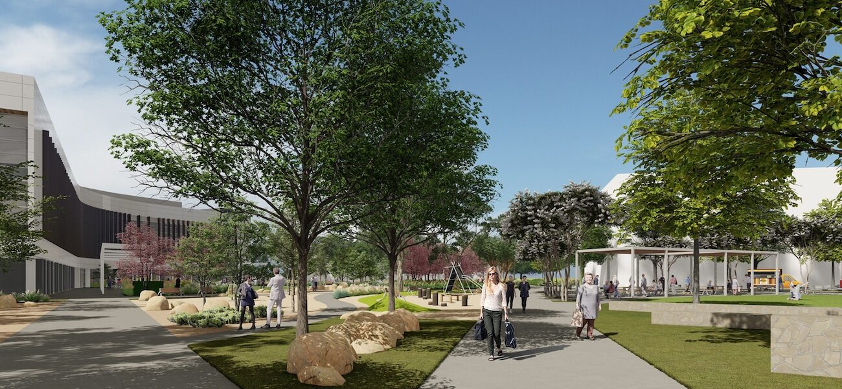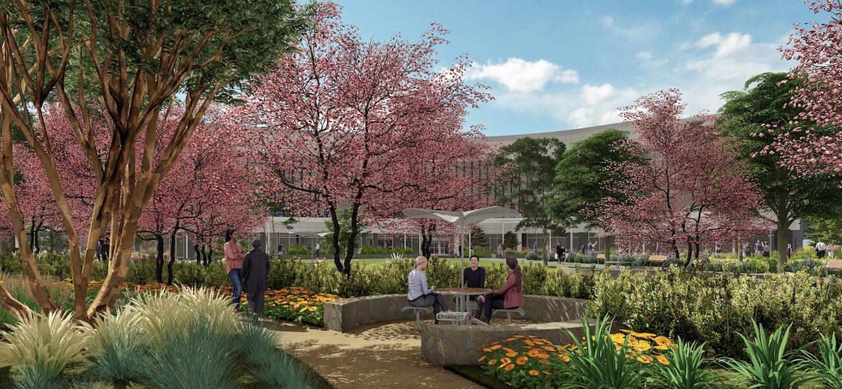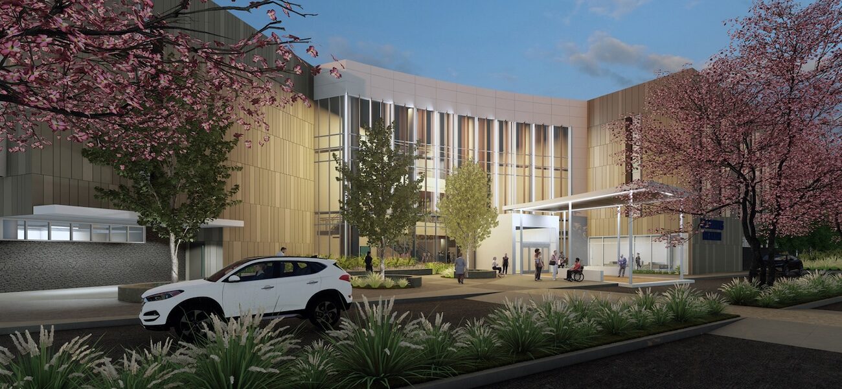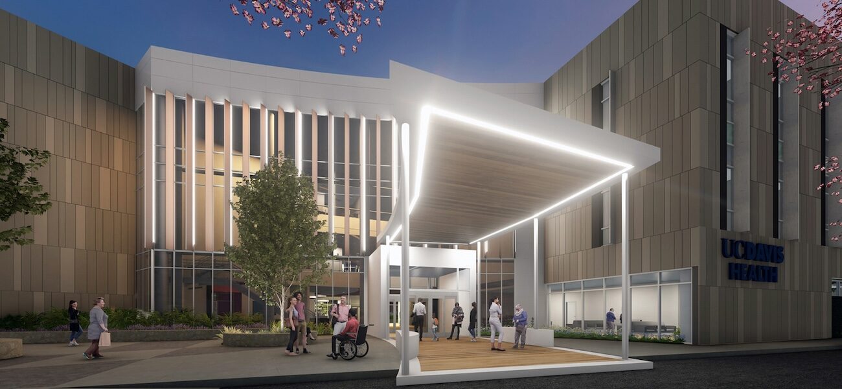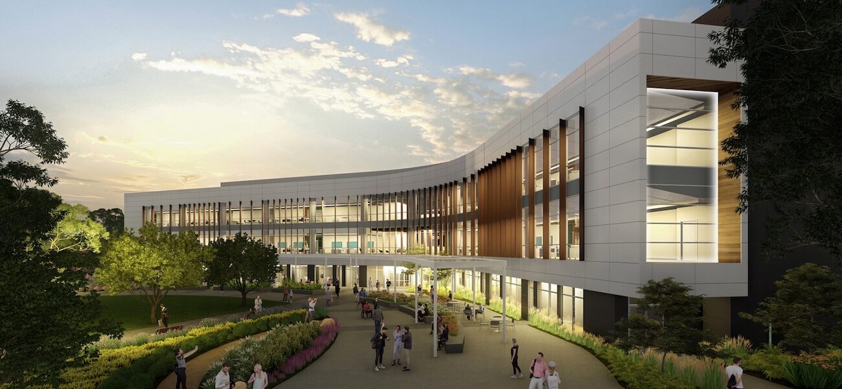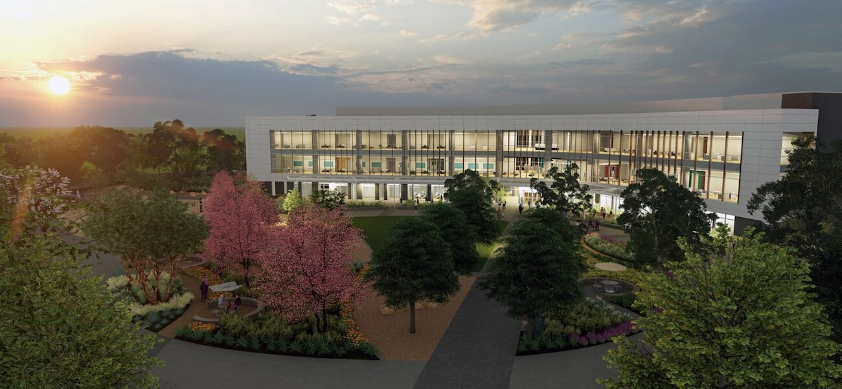UC Davis Health opened the $182 million Folsom Medical Care Clinic in August of 2025 to elevate community health outcomes across the Sierra Foothills region of California. Consolidating three existing local facilities, the 114,000-sf building offers primary and specialty care, including pediatric and family medicine as well as cardiology, neurology, hematology, and other disciplines. The three-story structure also accommodates new services for cancer patients. Expanded radiology options include MRI, CT, and bone density scanning functionalities, and a state-of-the-art infusion center provides 16 bays with views facing onto an exterior healing garden. Enabling greater collaboration between providers, the light-filled development is organized around a central green with ample shading from a large canopy and a children’s play area.
Designed by LPAS Architecture + Design and Boulder Associates, the project leverages an innovative modular approach that will serve as the model for future UC Davis Health facilities throughout Northern California, reducing design costs and improving speed to market. Rudolph and Sletten was the design-build contractor, and Jacobs acted as construction manager. Other team members included Buehler, Siegfried, Airco Mechanical, and Rex Moore Electrical & Systems Contractor & Engineers. Future phases of development on the Folsom Center for Health campus aim to create a 114,000-sf ambulatory surgery center, a 100-room hotel, an 86,000-sf micro-hospital with an emergency department, and a central utility plant.
| Organization | Project Role |
|---|---|
|
LPAS Architecture + Design
|
Core & Shell Architect
|
|
Boulder Associates
|
Interiors Architect
|
|
Rudolph and Sletten
|
Design-Build Contractor
|
|
Jacobs
|
Construction Manager
|
|
Buehler
|
Structural Engineer
|
|
Siegfried
|
Civil Engineer
|
|
Airco Mechanical, Inc.
|
Mechanical Contractor
|
|
Rex Moore Electrical & Systems Contractor & Engineers
|
Electrical Contractor
|
