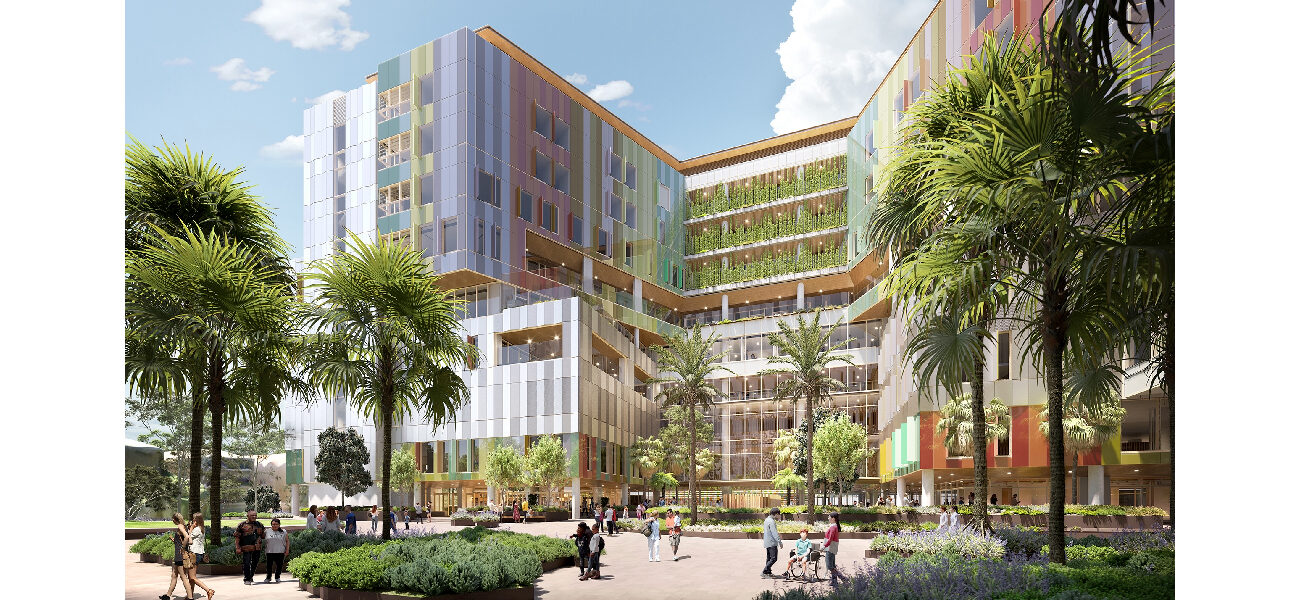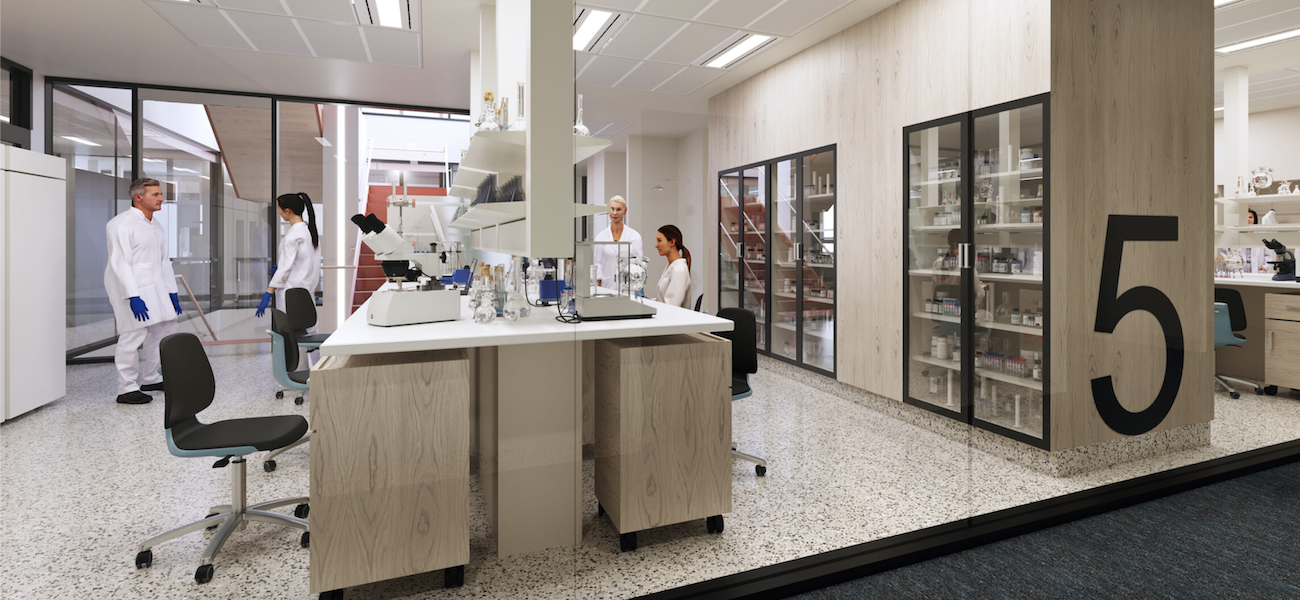Construction was completed in August of 2025 on the first phase of the redevelopment of Sydney Children's Hospital in Australia. Created in partnership with Sydney Children’s Hospitals Network, the Children’s Cancer Institute (CCI), the federal government, and the government of New South Wales, the AUD 658 million ($429.9 million) project includes the construction of Minderoo Children’s Comprehensive Cancer Centre to accelerate the translation of discoveries into clinical practice and improved patient outcomes.
Designed by Billard Leece Partnership, the 12-story facility will house an expanded children’s intensive care unit and emergency department, a medical short-stay unit, inpatient wards, a virtual care hub, and a bone marrow transplant unit. A neuroscience center on the top floor will offer specialist care for disorders including complex epilepsy, brain tumours, neuromuscular conditions, and traumatic brain injury. With a gross floor area of 388,275 sf, the biophilic structure will optimize patient wellbeing and mental health with over 32,291 sf of green space that can be accessed from each ward and lab on every level, as well as an outdoor zone for gathering and socializing.
As the new home for CCI, the MCCCC will accommodate leading-edge wet and dry labs alongside venues for education and training. New oncology inpatient units will be accompanied by day oncology units and retreat areas for patients and families. The strategic colocation of resources within and between adjacent buildings will drive excellence in research and treatment, and result in shorter lead times for cancer testing.
John Holland was the general contractor in association with Health Infrastructure NSW. Scyne Advisory served as project manager. Other team members included Meinhardt Australia & New Zealand, LCI Consultants, Arup, JHA Consulting Engineers, Jensen Hughes, Pulse White Noise Acoustics, and ASPECT Studios. The project is part of the wider AUD 1.5 billion ($979.2 million) Randwick Campus Redevelopment, which includes the physically linked acute services building for the Prince of Wales Hospital, and the University of New South Wales Health Translation Hub.
| Organization | Project Role |
|---|---|
|
Billard Leece Partnership
|
Architect
|
|
John Holland
|
General Contractor
|
|
Health Infrastructure NSW
|
Government Contractor
|
|
Scyne Advisory
|
Project Manager
|
|
Meinhardt Australia & New Zealand
|
Structural + Civil Engineer
|
|
LCI Consultants
|
Mechanical Engineer
|
|
Arup
|
Hydraulic + Traffic Engineer
|
|
JHA Consulting Engineers
|
Electrical Engineer
|
|
Jensen Hughes
|
Fire Engineer
|
|
Pulse White Noise Acoustics
|
Acoustical Engineer
|
|
ASPECT Studios
|
Landscape Architect
|

