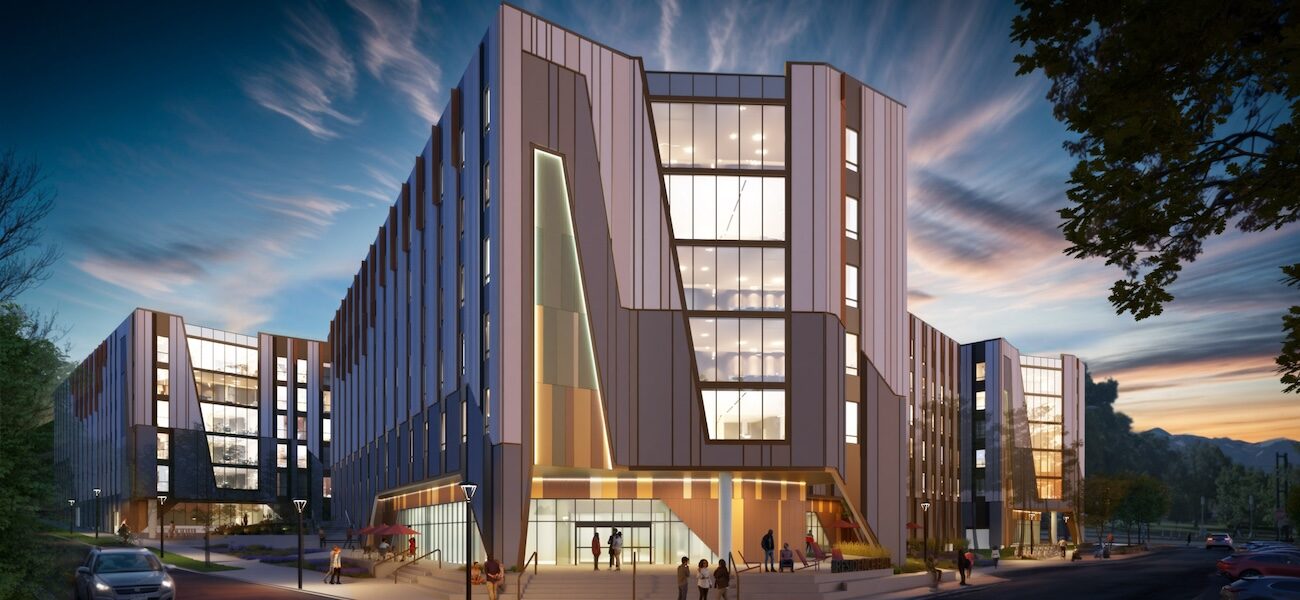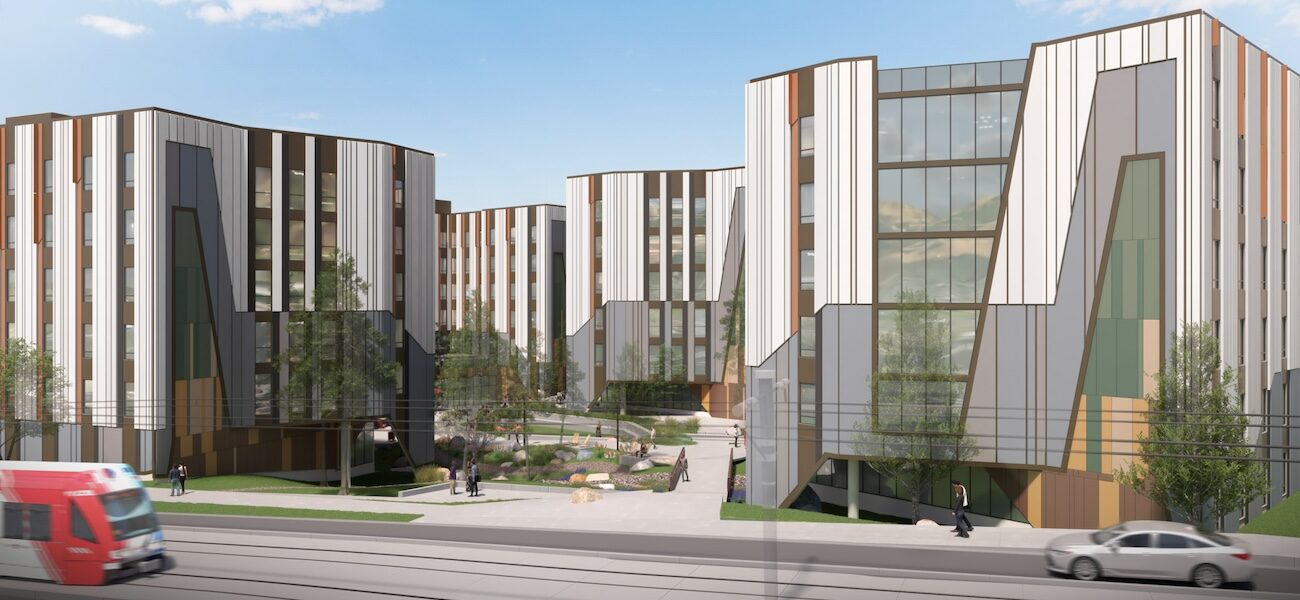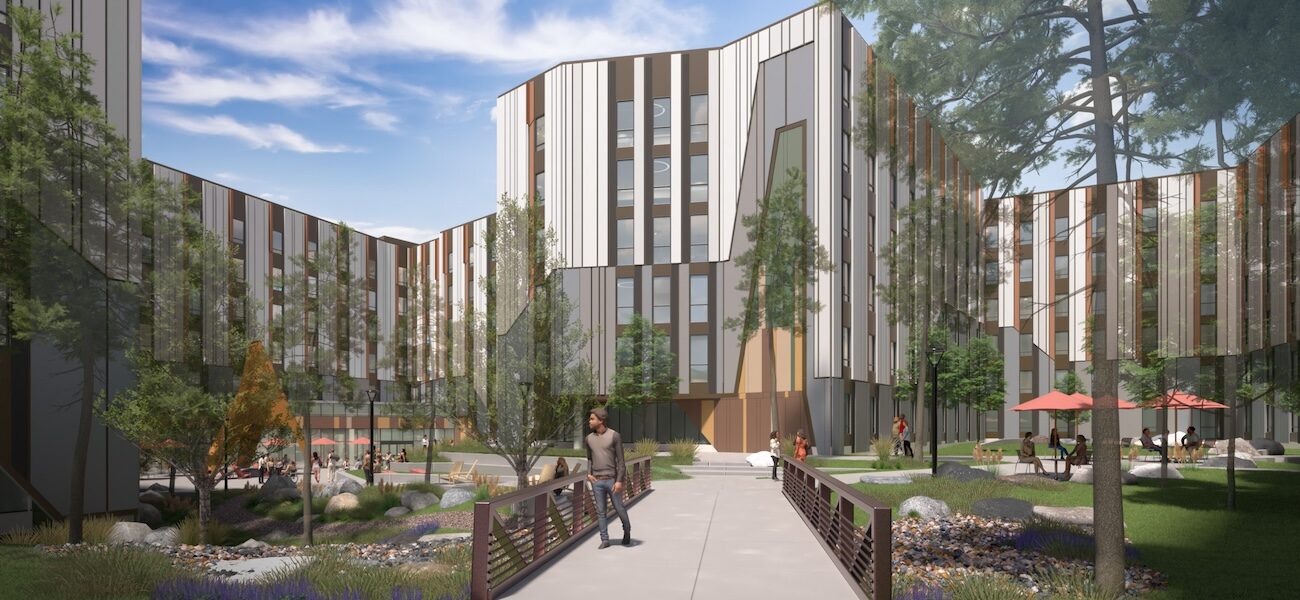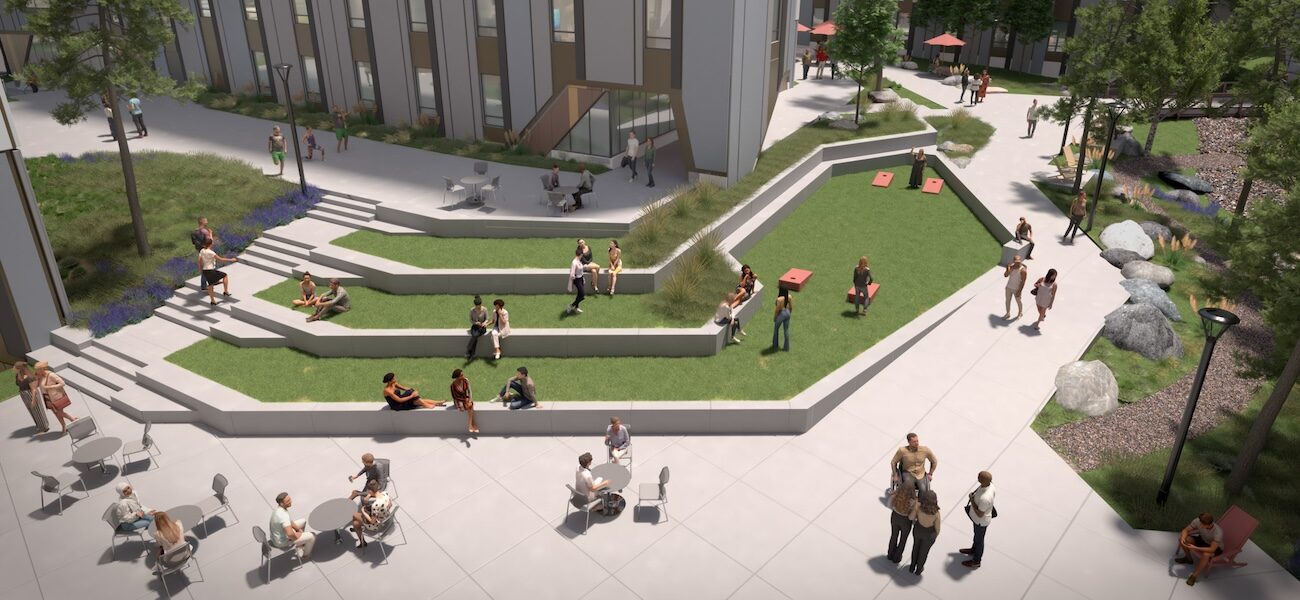The University of Utah is building a $155 million dormitory complex in Salt Lake City as part of a public-private partnership with American Campus Communities. Designed by Ayers Saint Gross and MHTN Architects, the six-story residence hall will add 1,446 beds for first and second year students. The 349,342-sf development will offer a range of modern housing options, including a mix of double and single rooms, semi-suites, and full suites, with varying arrangements that cater to independent and collaborative lifestyles.
On the ground floor, 17,000 sf of communal space will accommodate a study area, a bouldering gym, a 135-seat café, and social and gaming lounges. Students will also benefit from access to leading-edge recreational amenities, including ski and snowboard storage lockers, outdoor zones for relaxation, bike parking and repair stations, and a fitness center. Communal kitchens and secure lobbies will be accompanied by office venues for resident advisors and professional staff.
Illuminated by abundant natural light, the sustainable complex will integrate natural materials, complemented by energy-efficient technologies to reduce electrical consumption. The dynamic project represents the first phase of a housing master plan created by Ayers Saint Gross to deliver 5,000 additional beds on campus in the next five to ten years. This strategic shift from a commuter-centric model of college life will drive academic excellence and enrich the student experience.
Okland Construction is serving as general contractor, with Colvin Enginering Associates as MEP Engineer and Reaveley Engineers as structural engineer. Ground was broken in January of 2025 and occupancy is scheduled for fall of 2026.
| Organization | Project Role |
|---|---|
|
American Campus Communities
|
Developer
|
|
Ayers Saint Gross
|
Design Architect
|
|
MHTN Architects
|
Architect of Record
|
|
Okland Construction
|
General Contractor
|
|
Colvin Engineering Associates
|
MEP Engineer
|
|
Reaveley Engineers
|
Structural Engineer
|



