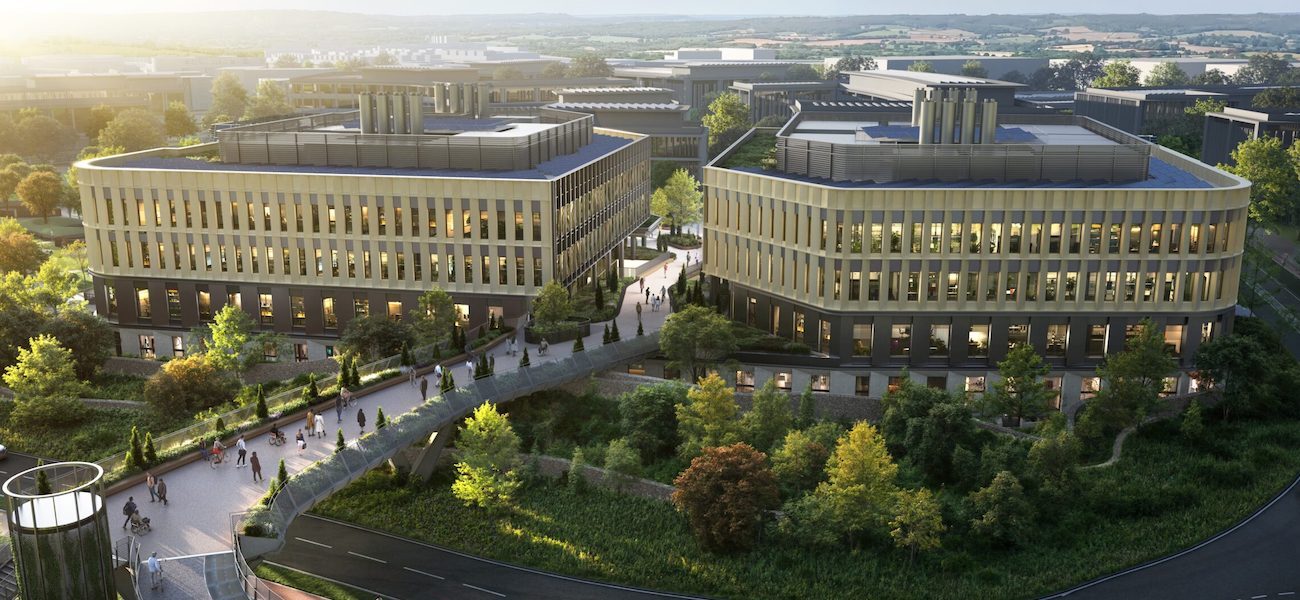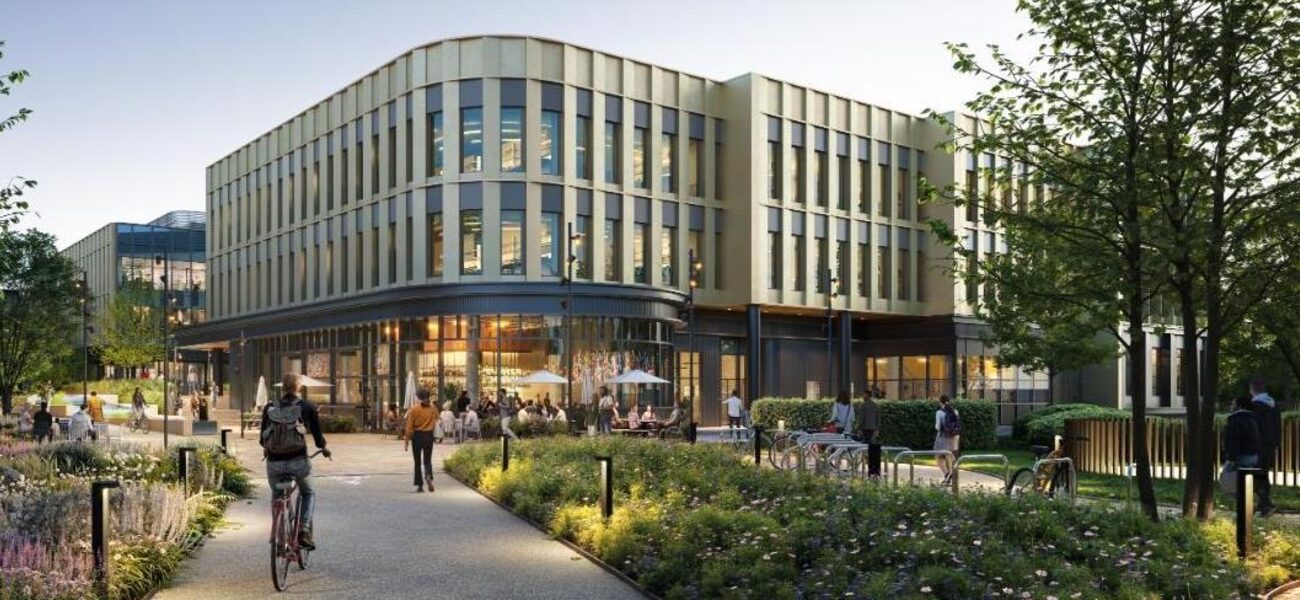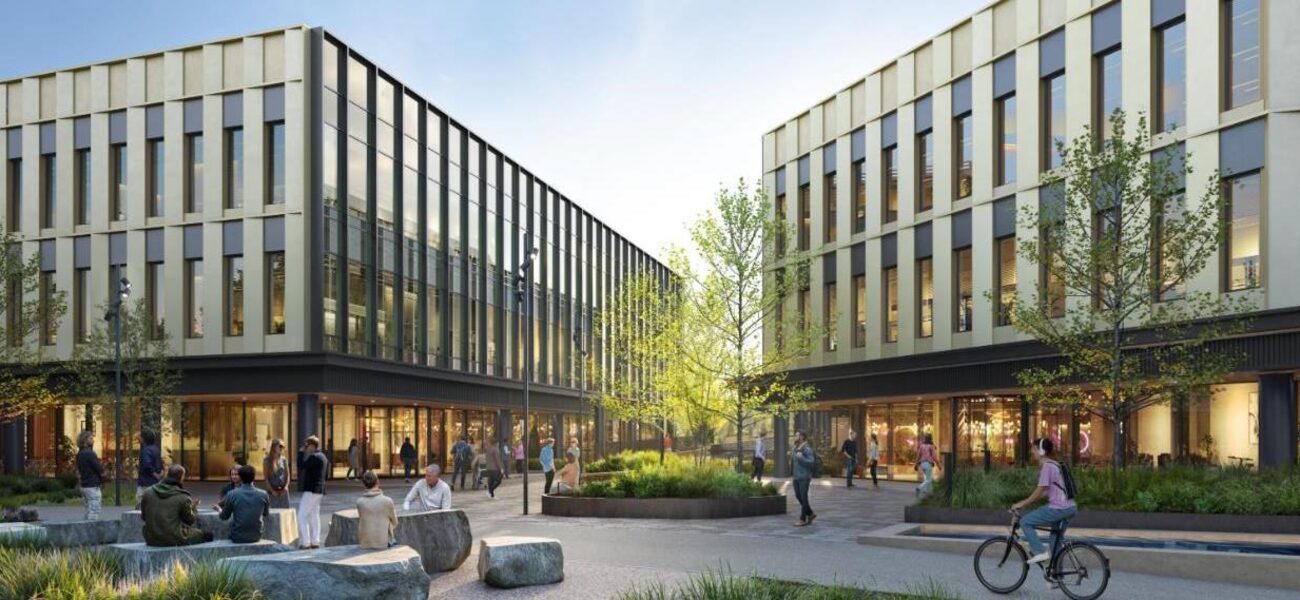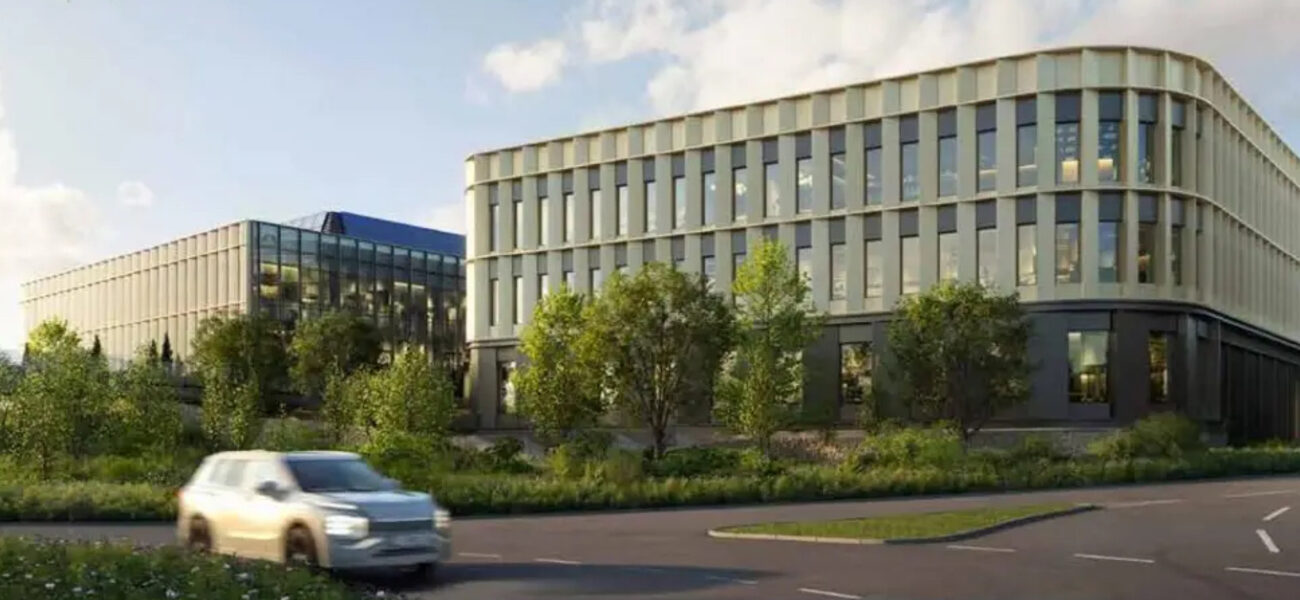Construction will begin in fall of 2025 on the first phase of a 1,614,600-sf expansion of the Wellcome Genome Campus in the Hinxton, Cambridgeshire. The transformative project is led by master developer Urban&Civic and will extend the site from 125 to 440 acres. Supported by infrastructure works including roads, bridges, and utility networks, this visionary initiative will also deliver 1,500 homes, a recreation center, a swimming pool, and other amenities.
Acting as a gateway to the existing life sciences ecosystem, two purpose-built facilities will provide world-class laboratories for translational research and development. Gensler designed the four-story structures to offer visually appealing and functional environments that drive innovation and cultivate a sense of community. Framed by landscaped outdoor settings, the ground level will house a pub, a café, and areas for informal interaction. On the upper stories, flexible floor plates will meet the needs of diverse tenants ranging in size from start-up companies to established firms. Incubator and accelerator spaces will enable the commercialization of groundbreaking discoveries, leading to the creation of new therapies, health technologies, and biomedical applications. Communal meeting venues will foster knowledge exchange and collaborative discovery.
Targeting BREEAM Outstanding certification, the 215,000-sf complex will further Wellcome’s ambitious sustainability objectives with robust photovoltaic arrays, complemented by roofs that accommodate a variety of plant species and attract pollinating insects. A sophisticated façade with integrated solar shading will optimize energy performance. Powered by renewable sources, the facilities will incorporate recycled materials and contribute to the site-wide target of 25 percent net biodiversity gain.
The project team for the two research buildings includes Scotch Partners as MEP engineer and AKT II as civil, structural, and façade engineer. David Lock Associates served as planning consultant, with CB3 Consulting as cost management consultant and Churchman Thornhill Finch as landscape architect. Arup designed the outline master plan for the 315-acre expansion, which was later refined and enhanced by WilkinsonEyre.
| Organization | Project Role |
|---|---|
|
Urban&Civic
|
Master Developer
|
|
Gensler
|
Architect
|
|
Scotch Partners
|
MEP Engineer
|
|
AKT II
|
Civil + Structural + Façade Engineer
|
|
David Lock Associates
|
Planning Consultant
|
|
CB3 Consulting
|
Cost Management Consultant
|
|
Churchman Thornhill Finch
|
Landscape Architect
|
|
Arup
|
Master Planner
|
|
WilkinsonEyre
|
Master Planning Consultant
|



