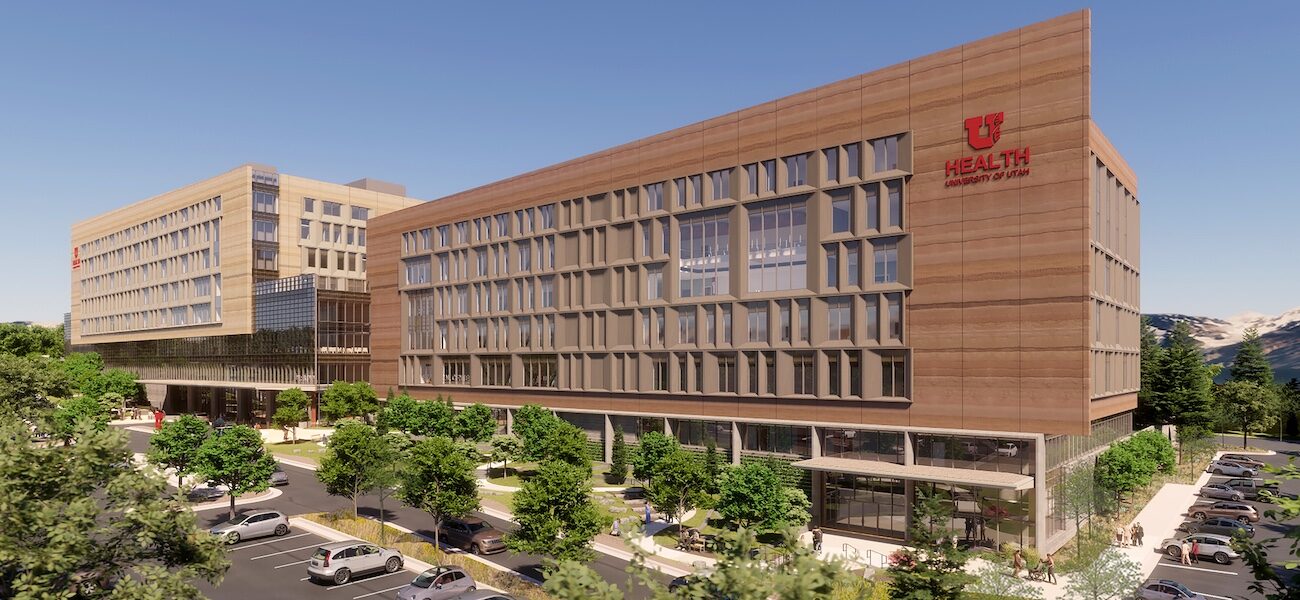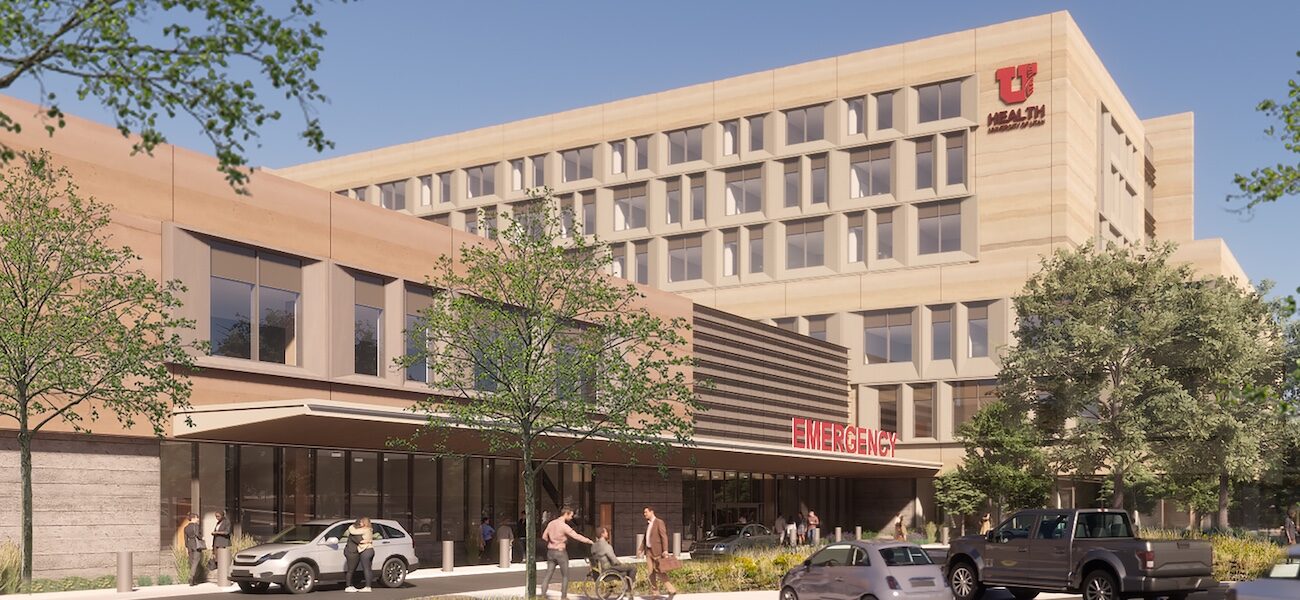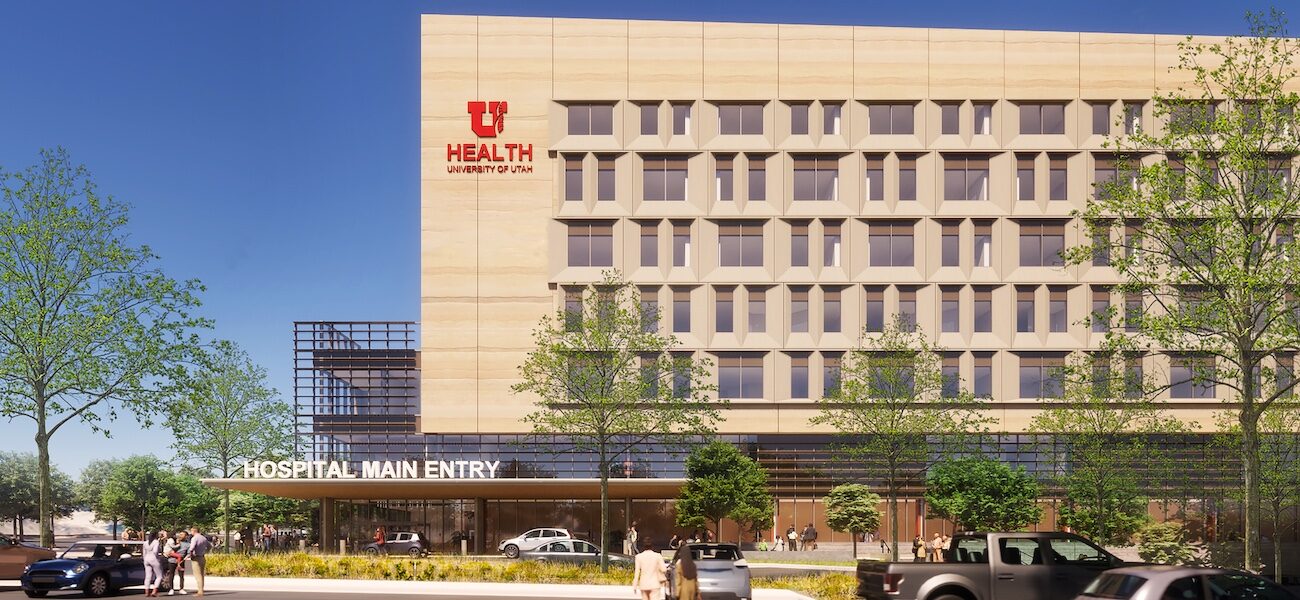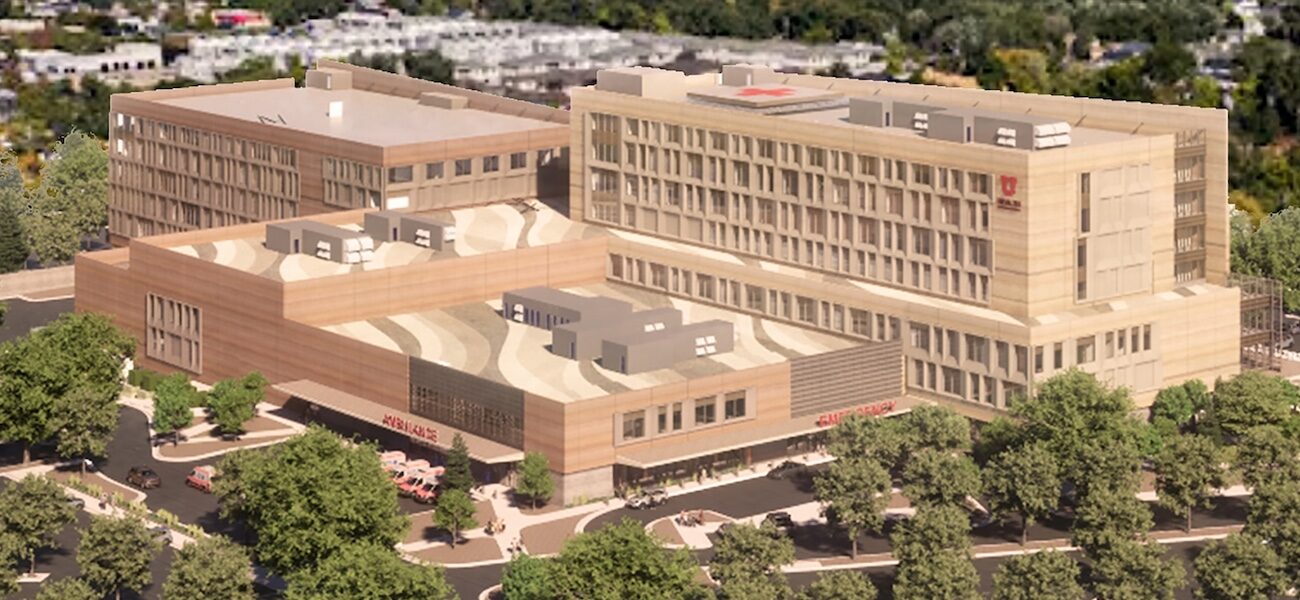The University of Utah and University of Utah Health broke ground in June of 2025 on a dynamic medical destination in West Valley. Designed by MHTN Architects and CannonDesign, the $855 million project includes the construction of Eccles Hospital and the Eccles Health Campus. The 800,000-sf complex will expand access to world-class care, create new employment opportunities, and drive economic growth throughout the region.
Slated for occupancy in 2028, the first phase of construction will create a 400,000-sf multi-specialty facility accommodating primary care and general internal medicine, as well as housing practices in cardiology, oncology, orthopedics, women’s health, pediatrics, and mental health. Approximately 200 outpatient exam rooms will be accompanied by leading-edge surgical suites, an urgent care center, and an emergency department.
Opening in 2029, the second phase will provide 130 inpatient beds in a state-of-the-art hospital setting that is engineered to optimize the patient experience. Integrated technologies will allow the temperature, lighting, privacy, and entertainment systems in individual rooms to be controlled by mobile device, voice command, or assistive modalities such as sip-and-puff controls. Spanning 400,000 sf, phase two will also include labor-and-delivery suites and additional operating rooms.
Serving as a vital training resource for the Spencer Fox Eccles School of Medicine, the transformative development will address a critical shortage of qualified physicians in the state. A modular layout supported by flexible infrastructure will enable long-term growth and ensure adaptability to meet the requirements of new instrumentation. Delivered by Okland Construction, the Eccles Hospital & Health Campus will offer a retail and specialty pharmacy, a wellness venue, a chapel, a café, a parking garage, and community gathering spaces. Reaveley Engineers is lending their expertise to the project, for which SmithGroup and TSA Architects performed a feasibility study and preliminary master plan.
| Organization | Project Role |
|---|---|
|
MHTN Architects
|
Architect
|
|
CannonDesign
|
Architect
|
|
Okland Construction
|
Construction Manager
|
|
Reaveley Engineers
|
Engineer
|
|
SmithGroup
|
Feasibility & Master Planning Consultant
|
|
TSA Architects
|
Feasibility & Master Planning Consultant
|



