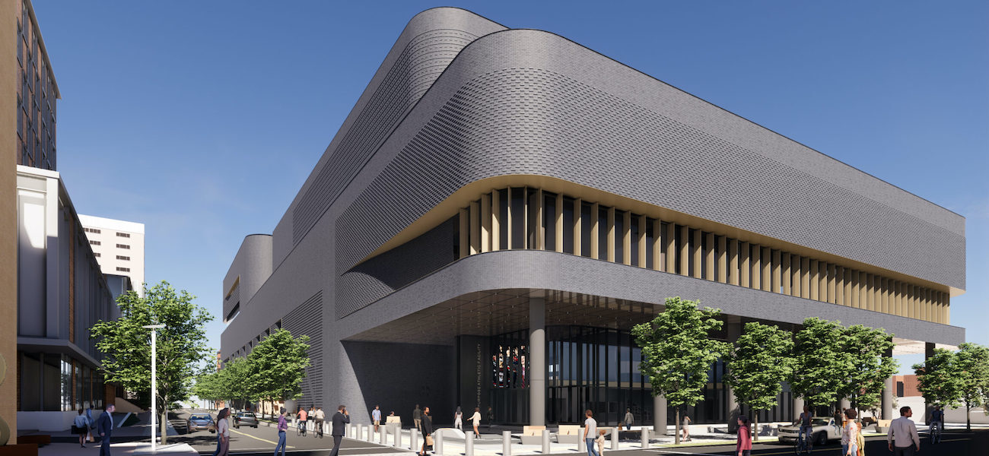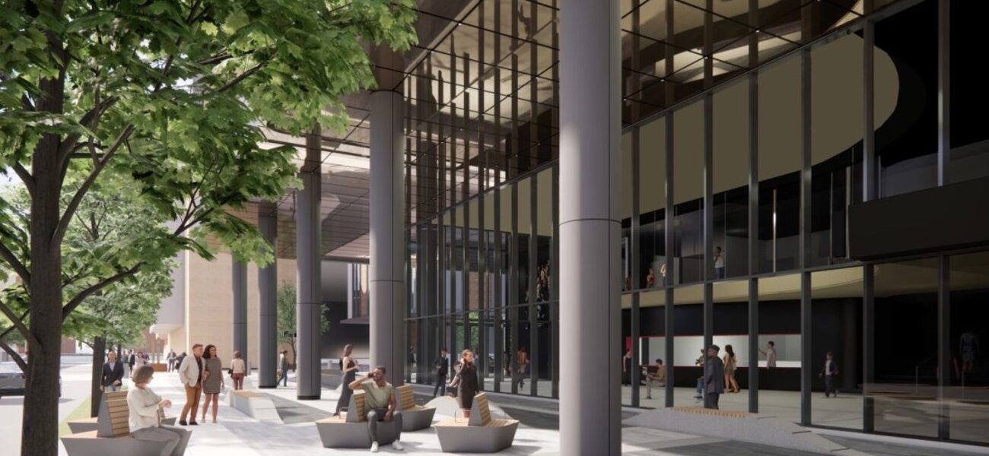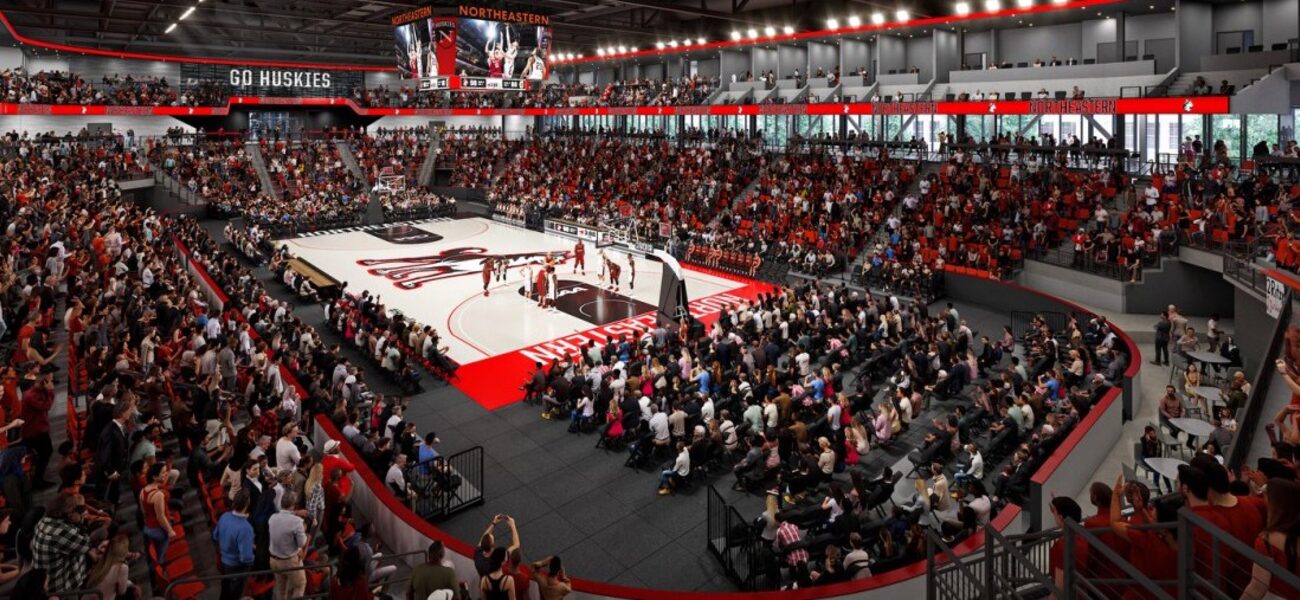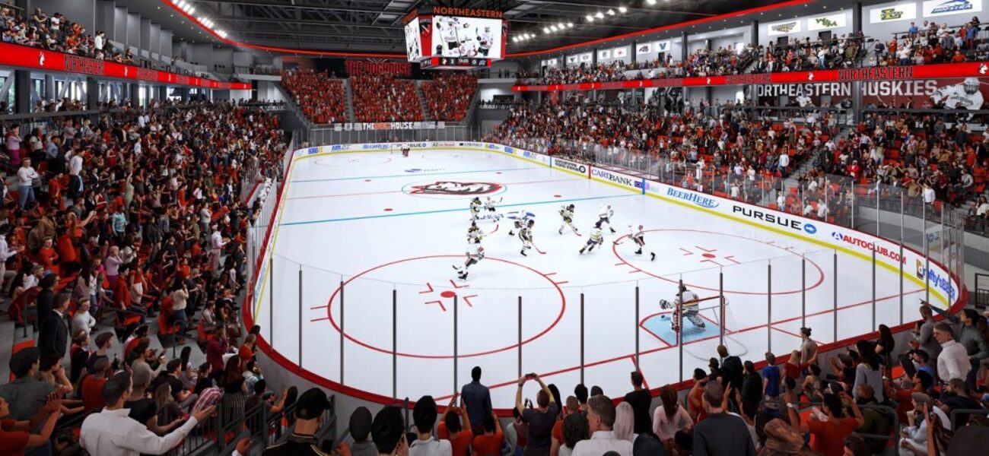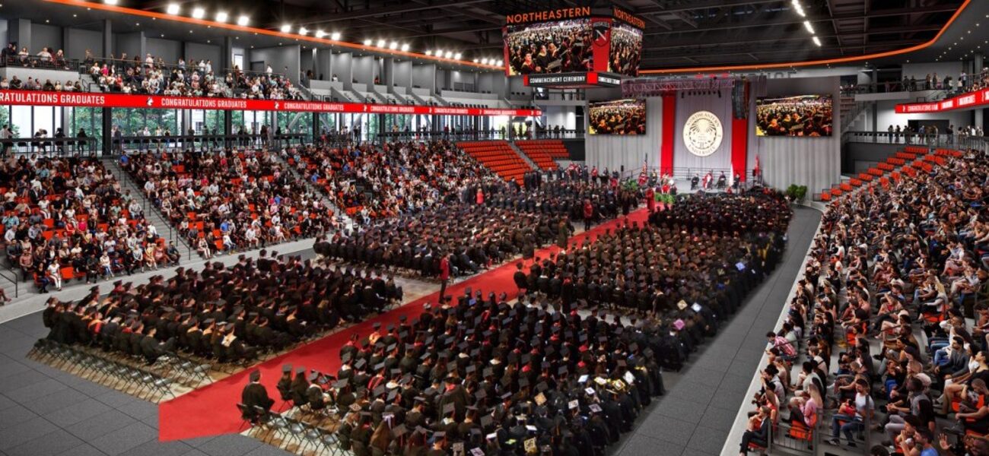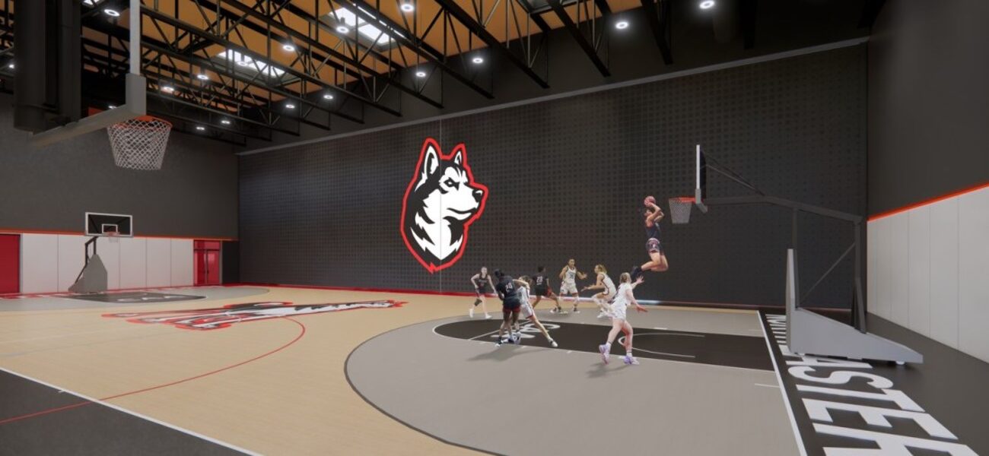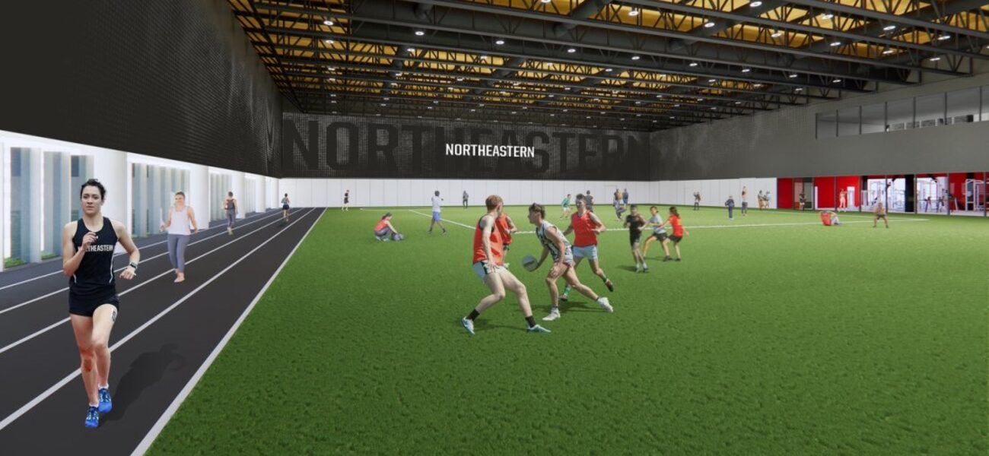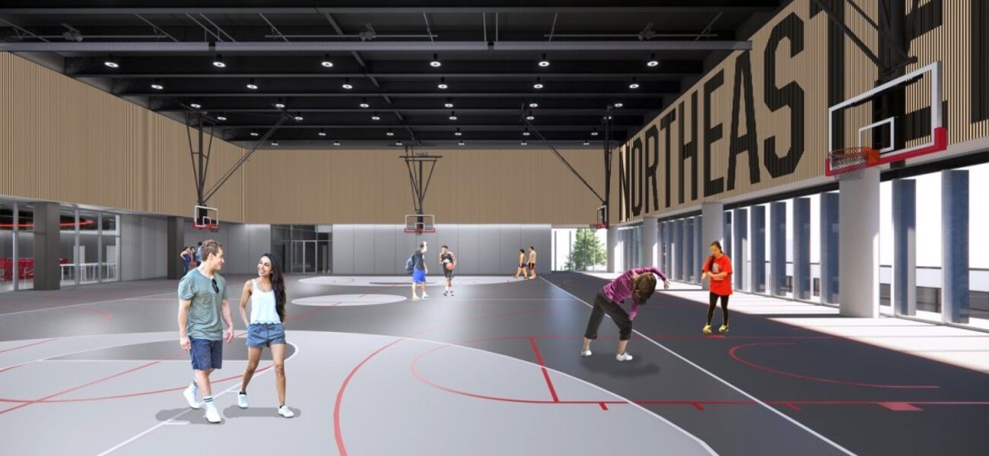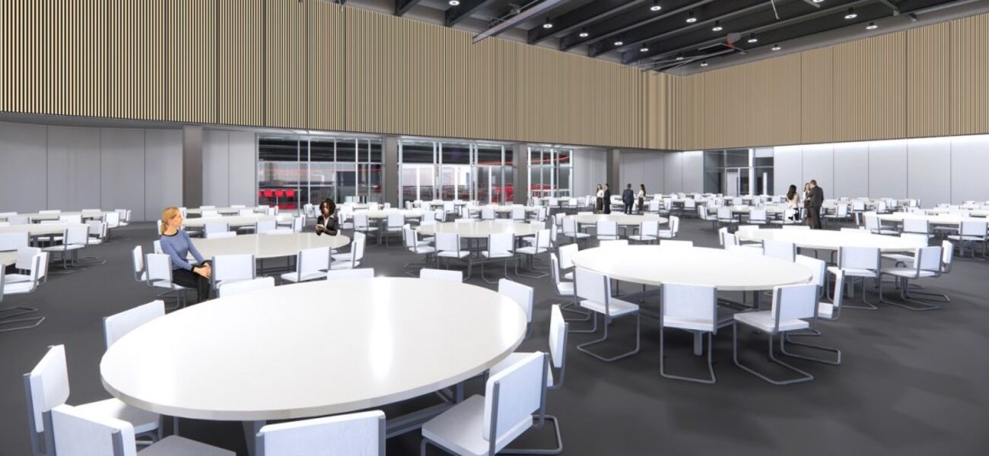Northeastern University is planning to construct a 310,000-sf athletics and recreation complex on a two-acre site in Boston. Designed by Perkins&Will and DREAM Collaborative, the multifunctional center will include a Division I arena that can accommodate 4,050 attendees for ice hockey and 5,300 for basketball, with excellent sight lines to enhance the fan experience and enable television broadcasting. Featuring premium concessions and amenities, this vibrant community destination will integrate multiple entry and exit points to promote accessibility.
State-of-the-art training environments will elevate the university's varsity athletic programs, accompanied by locker rooms, offices for coaches, and club zones. Offering recreational opportunities for all students, faculty, and staff, the facility will also serve as a Northeastern's largest indoor gathering area, as well as hosting other public and private events. More than a venue, it will be a hub for competition, fitness, and connection, ensuring future generations have the space and resources to train, play, and thrive.
Representing the first development within Northeastern’s new Institutional Master Plan, the structure is uniquely crafted to fit within its dense urban setting, stacking programs vertically to allow a diverse range of activities to occur simultaneously. Suffolk Construction is the general contractor for the highly sustainable complex, which will replace the existing Matthews Arena. Setting a new standard for environmentally responsible sports facilities, the project is targeting both net zero carbon and Living Building Challenge CORE certification from the International Living Future Institute. A construction timeline has yet to be determined.
| Organization | Project Role |
|---|---|
|
Perkins&Will
|
Design Architect & Architect of Record
|
|
DREAM Collaborative
|
Associate Architect
|
|
Suffolk Construction
|
General Contractor
|
