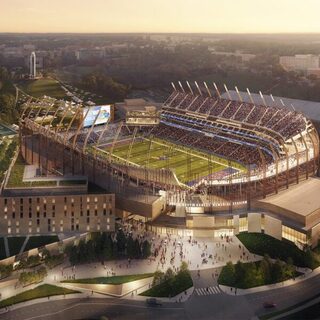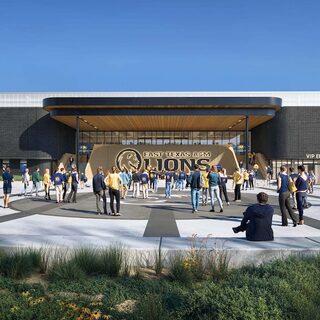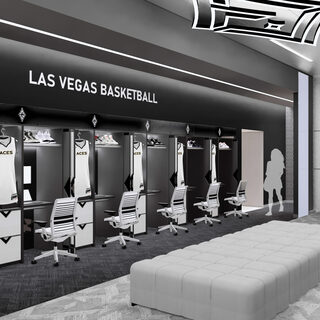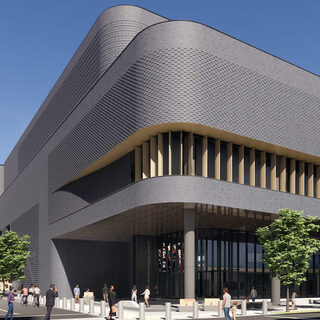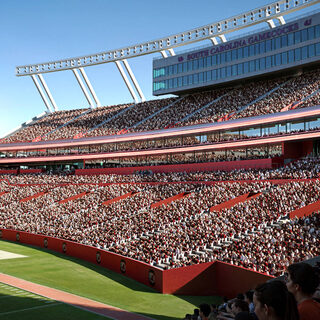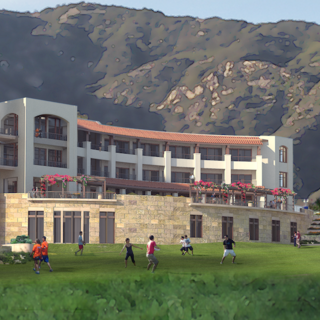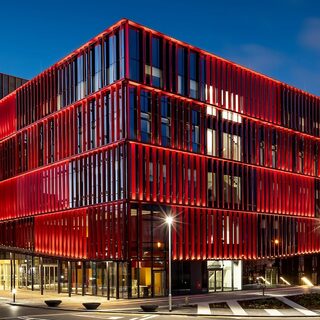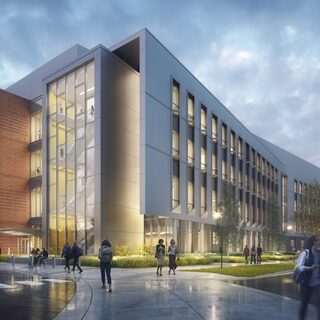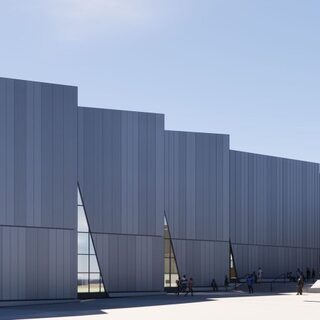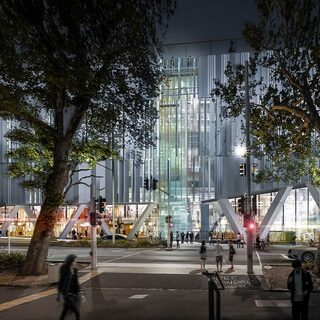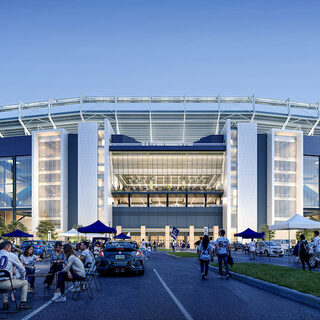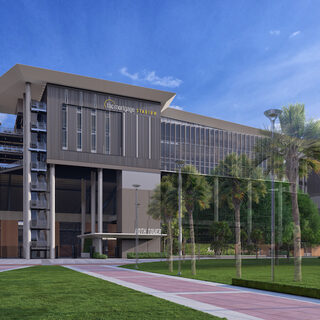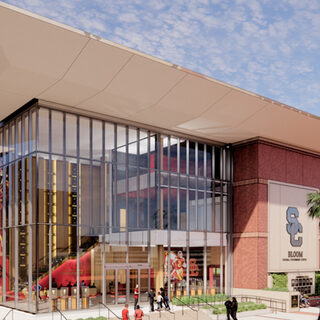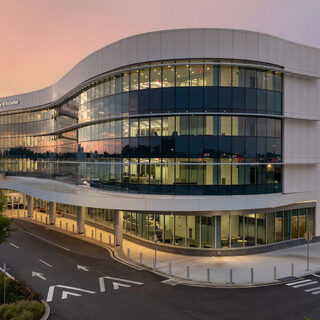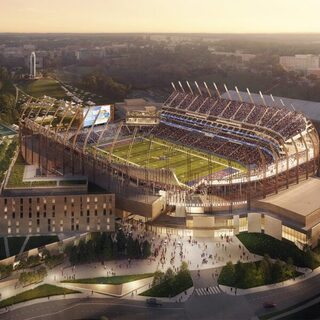David Booth Memorial Kansas Stadium Opens in Lawrence
The University of Kansas opened the redeveloped David Booth Memorial Kansas Stadium in August of 2025, marking the completion of the first phase of the new Gateway District. Designed by HNTB and Multistudio as an inviting entrance to campus, the $448 million project elevates the fan experience with a restructured bowl layout offering improved sightlines and increased proximity to the field. Diverse premium seating options include ledge suites, loge boxes, and 2,300 club seats distributed across three social zones.

