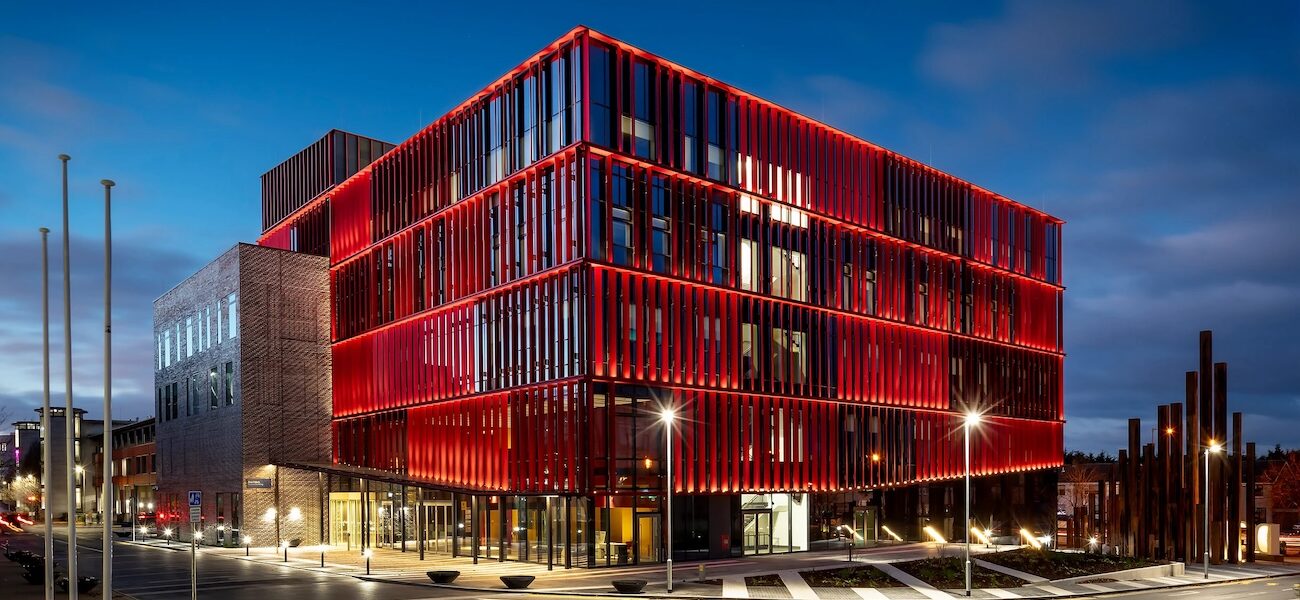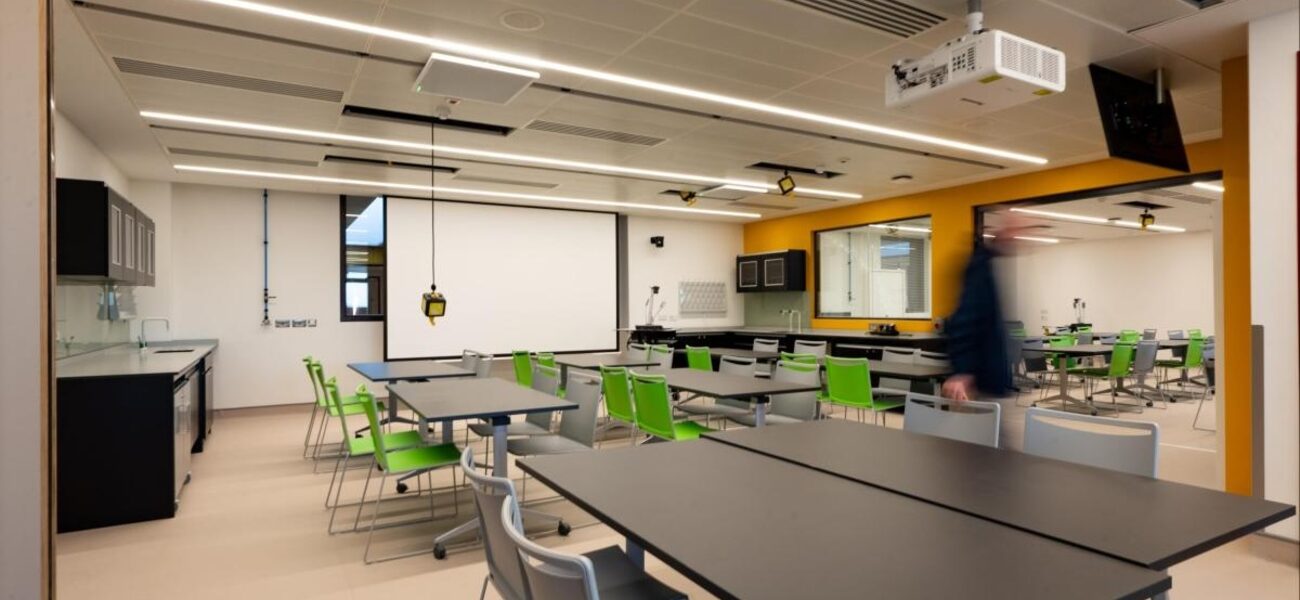Dublin City University opened the €80 million ($90.9 million) Polaris building in April of 2025 in Ireland. The five-story learning hub was designed by Sheppard Robson and Mullarkey Pederson Architects to drive excellence and innovation in STEM education and research. As the consolidated home for the School of Health and Human Performance, the 107,639-sf facility accommodates programs within the Faculty of Science and Health and the Faculty of Engineering and Computing, as well supporting courses in mechatronic engineering.
Polaris’ dynamic ecosystem features collaboration venues and active learning spaces to transform the educational experience across disciplines. The Life Lab helps students improve their health literacy, and the Movement Lab offers leading-edge indoor sport facilities with integrated data analysis and visualization capabilities. The Industry Robotics Lab provides hands-on experience with robots and automation technologies, while the Immersive Visualisation Suite enables global connections with experts and peers in a virtual environment. Modern lecture theatres are complemented by advanced teaching and research labs, IT suites, and exercise studios.
Incorporating heat pump technology, the highly sustainable structure utilizes a 3,229-sf, 75-kVA photovoltaic array to reduce reliance on non-renewable energy. The development is designed for Net Zero Energy (NZE) performance, has attained an A Energy Rating, and is targeting BREEAM Excellent certification. Natural ventilation through the atrium and automatic opening vents in the façade enhance air circulation to promote occupant comfort.
Lead contractor McKeon Group employed Building Information Modeling (BIM) in the project’s delivery as part of a joint venture with Walls Construction. Turner & Towsend served as project manager. Malone O’Regan was the civil and structural engineer, with JV Tierney performing mechanical, electrical, and sustainability engineering. The project team also included GLF Façade Specialists, Maurice Johnson, Stephen Diamond, and CJK.
| Organization | Project Role |
|---|---|
|
Sheppard Robson
|
Architect
|
|
Mullarkey Pederson Architects
|
Architect
|
|
McKeon Group
|
Lead Contractor & Project Supervisor
|
|
Walls Construction Limited
|
Contractor
|
|
Turner & Townsend
|
Project Manager & Quantity Surveyor
|
|
Malone O’Regan
|
Civil & Structural Engineer
|
|
JV Tierney & Co
|
Services Engineers/M&E Consultant
|
|
GLF Façade Specialists
|
Façade Contractor
|
|
Maurice Johnson & Partners
|
Fire Engineering Consultant
|
|
Stephen Diamond
|
Landscape Architect
|
|
CJK
|
Electrical Installation Contractor
|





